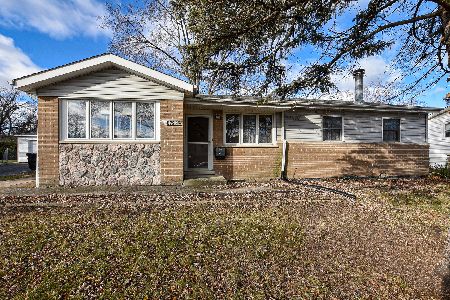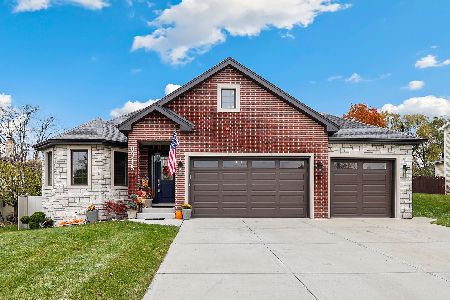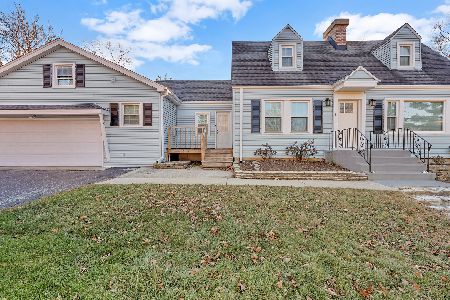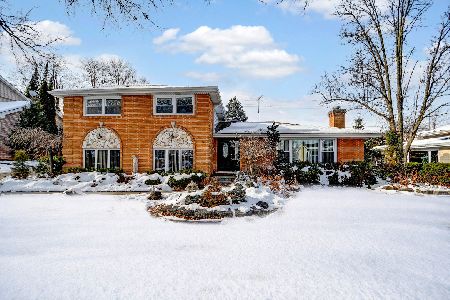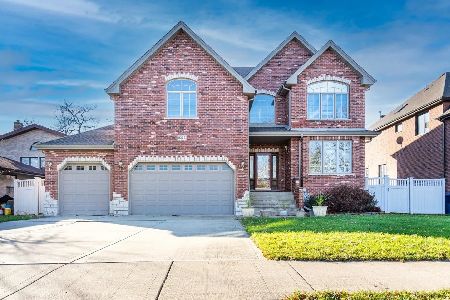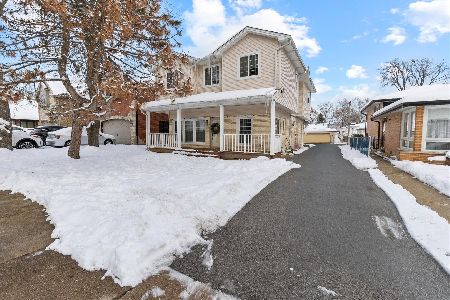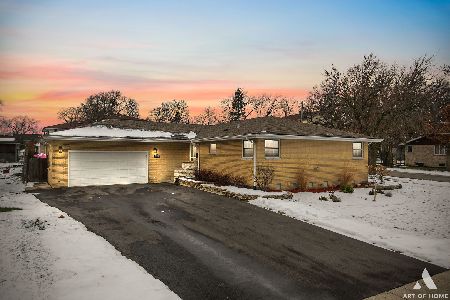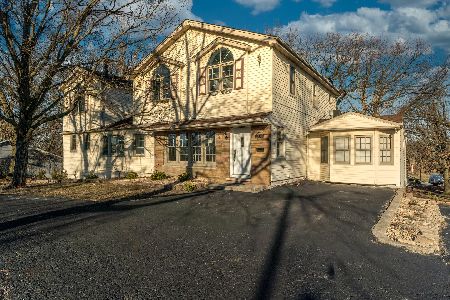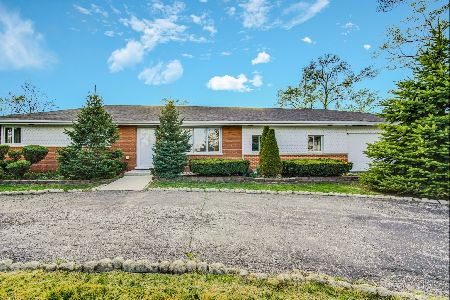8907 84th Avenue, Hickory Hills, Illinois 60457
$349,000
|
Sold
|
|
| Status: | Closed |
| Sqft: | 1,294 |
| Cost/Sqft: | $262 |
| Beds: | 4 |
| Baths: | 2 |
| Year Built: | 1965 |
| Property Taxes: | $4,450 |
| Days On Market: | 1603 |
| Lot Size: | 0,23 |
Description
STUNNING, one of a kind Split Level home with full walk out. This 4-bedroom, 2 bathroom completely renovated home that just arrived in Hickory Hills is a MUST SEE!! This remodeled home WITH village permits features NEW EVERYTHING. The wainscoting flows through into the kitchen that has 42' soft close shaker cabinets, new stainless appliances, quartz counters, LED lighting, subway tile and 15ft cathedral ceilings with a rain fall quartz island --perfect for serving meals. The fully remodeled bathrooms have custom tiles, new double vanities, custom shower board and custom glass throughout. New 2 panel doors, oversized trim, LED lighting, High Efficiency HVAC and water heater, sump pump and ejector pump. The exterior is maintenance free and updated with NEW features such as complete tear off roof, soffits, oversized gutters double pane low -E windows, garage door and freshly sealed asphalt. The 21x18 patio is designed for entertainment with mature trees and garden at the rear of property. A 11x12 shed for additional storage. This home is completely fenced and MOVE IN ready. GREAT NORTH PALOS SCHOOLS. GREAT LOCATION. SHOPPING, RESTAURANTS and I-55 and 294 minutes away. Park and park district located 1/2 block away THIS HOME IS MOVE-IN READY TAXES will be lowered as no exemptions have been field. Bring your pickiest buyer to this MUST see while it lasts.
Property Specifics
| Single Family | |
| — | |
| — | |
| 1965 | |
| Walkout | |
| SPLIT LEVEL | |
| No | |
| 0.23 |
| Cook | |
| — | |
| — / Not Applicable | |
| None | |
| Lake Michigan,Public | |
| Public Sewer | |
| 11203269 | |
| 23022110020000 |
Nearby Schools
| NAME: | DISTRICT: | DISTANCE: | |
|---|---|---|---|
|
High School
Amos Alonzo Stagg High School |
230 | Not in DB | |
Property History
| DATE: | EVENT: | PRICE: | SOURCE: |
|---|---|---|---|
| 16 Nov, 2021 | Sold | $349,000 | MRED MLS |
| 31 Aug, 2021 | Under contract | $339,000 | MRED MLS |
| 28 Aug, 2021 | Listed for sale | $339,000 | MRED MLS |
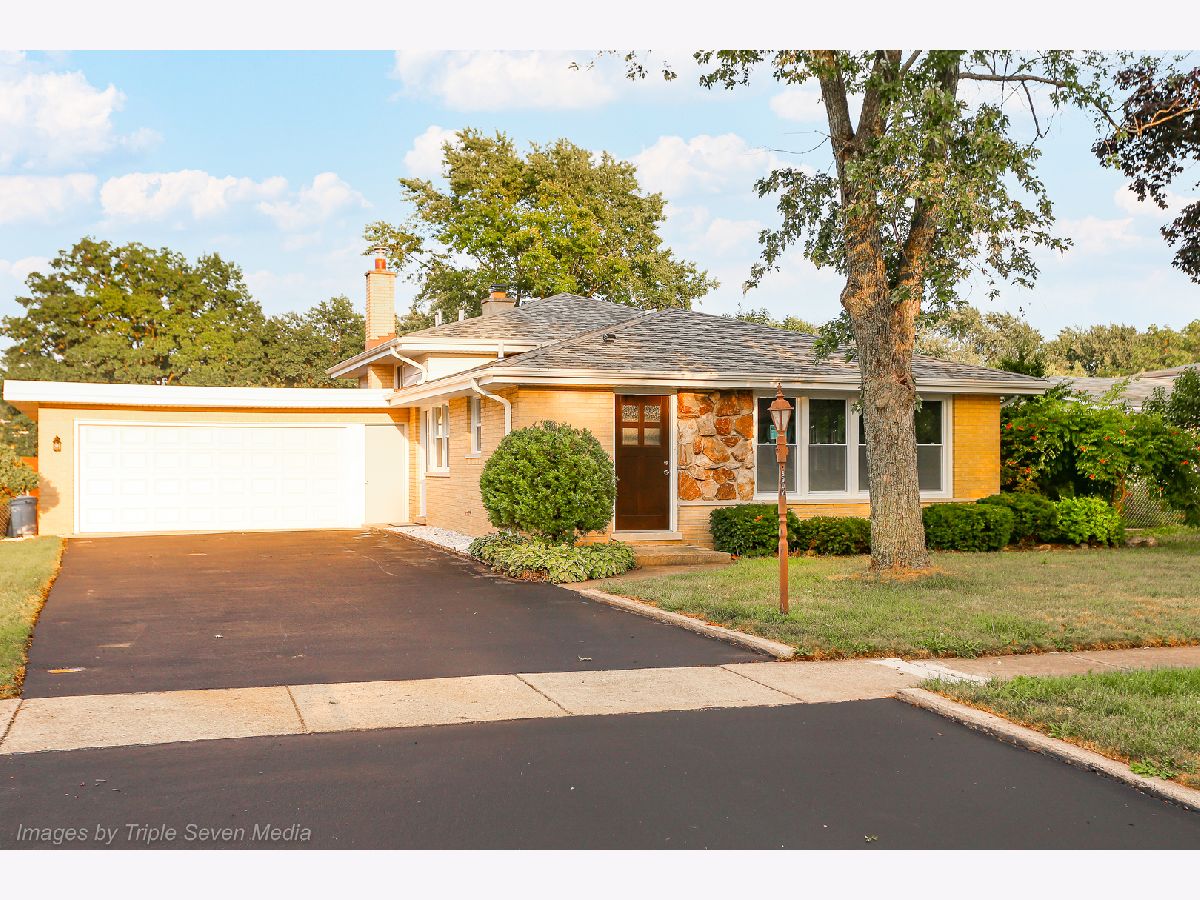
Room Specifics
Total Bedrooms: 4
Bedrooms Above Ground: 4
Bedrooms Below Ground: 0
Dimensions: —
Floor Type: Hardwood
Dimensions: —
Floor Type: Hardwood
Dimensions: —
Floor Type: Vinyl
Full Bathrooms: 2
Bathroom Amenities: Separate Shower,Double Sink,Garden Tub
Bathroom in Basement: 1
Rooms: No additional rooms
Basement Description: Crawl
Other Specifics
| 2 | |
| Concrete Perimeter | |
| Asphalt | |
| Storms/Screens | |
| Fenced Yard,Mature Trees,Chain Link Fence,Garden,Level,Sidewalks,Streetlights | |
| 10010 | |
| Unfinished | |
| None | |
| Vaulted/Cathedral Ceilings, Hardwood Floors, Open Floorplan, Special Millwork | |
| Microwave, Dishwasher, High End Refrigerator, Washer, Dryer, ENERGY STAR Qualified Appliances, Gas Oven | |
| Not in DB | |
| Park, Pool, Tennis Court(s), Curbs, Sidewalks, Street Lights, Street Paved | |
| — | |
| — | |
| Wood Burning, Masonry |
Tax History
| Year | Property Taxes |
|---|---|
| 2021 | $4,450 |
Contact Agent
Nearby Similar Homes
Nearby Sold Comparables
Contact Agent
Listing Provided By
HomeSmart Realty Group

