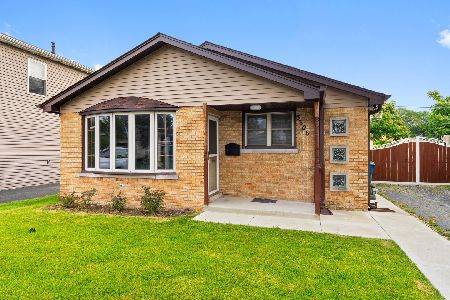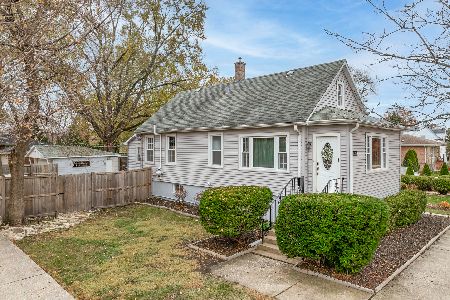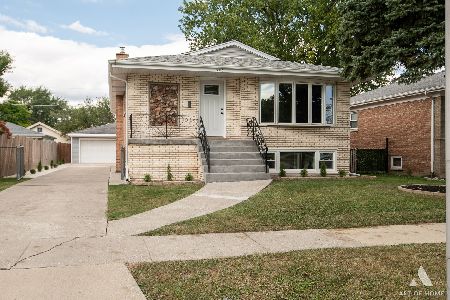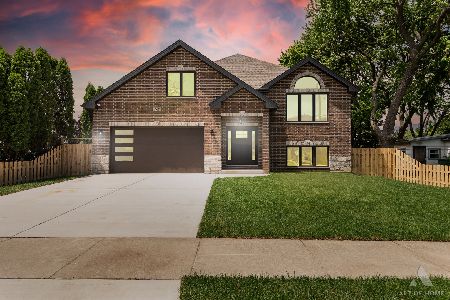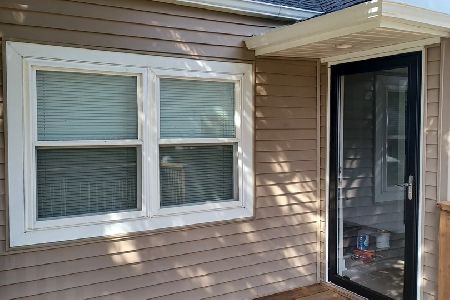8908 51st Avenue, Oak Lawn, Illinois 60453
$245,000
|
Sold
|
|
| Status: | Closed |
| Sqft: | 1,872 |
| Cost/Sqft: | $134 |
| Beds: | 5 |
| Baths: | 3 |
| Year Built: | 1955 |
| Property Taxes: | $5,662 |
| Days On Market: | 2377 |
| Lot Size: | 0,15 |
Description
2 Story spectacular 5 bed,2.1 bath home in Oak Lawn.Numerous updates throughout done in the last decade but still has the old charm & character.If you do not need all 5 beds you can easily transform on of the rooms into a family room.Kitchen has been redone within the last 3 years with cherry cabinets,detailed back splash & over sized island with bar stool space.All rooms are spacious with good sized closets.Master en suite has a balcony overlooking the backyard.Updated bathrooms within last 4-6 years to include dual vanity,pedestal sink,beautiful mirrors & decorative tile work.New furnace 2019,hot water heater,sump pump & siding(all in last 3 years),roof(6 years ago on garage & home),balcony(10 years),windows(13 years).Mostly all painted this year & the rest within last 3 years.2 car detached over sized garage & additional parking driveway space fitting up to 5 cars.Spacious backyard with patio.Close to parks,schools & restaurants.Entrance to park from backyard. FHA/VA loans welcome.
Property Specifics
| Single Family | |
| — | |
| Traditional | |
| 1955 | |
| None | |
| — | |
| No | |
| 0.15 |
| Cook | |
| — | |
| 0 / Not Applicable | |
| None | |
| Lake Michigan,Public | |
| Public Sewer | |
| 10451109 | |
| 24042150170000 |
Nearby Schools
| NAME: | DISTRICT: | DISTANCE: | |
|---|---|---|---|
|
Grade School
J Covington Elementary School |
123 | — | |
|
Middle School
Oak Lawn-hometown Middle School |
123 | Not in DB | |
|
High School
Oak Lawn Comm High School |
229 | Not in DB | |
Property History
| DATE: | EVENT: | PRICE: | SOURCE: |
|---|---|---|---|
| 19 Sep, 2019 | Sold | $245,000 | MRED MLS |
| 30 Jul, 2019 | Under contract | $250,000 | MRED MLS |
| 15 Jul, 2019 | Listed for sale | $250,000 | MRED MLS |
Room Specifics
Total Bedrooms: 5
Bedrooms Above Ground: 5
Bedrooms Below Ground: 0
Dimensions: —
Floor Type: —
Dimensions: —
Floor Type: —
Dimensions: —
Floor Type: —
Dimensions: —
Floor Type: —
Full Bathrooms: 3
Bathroom Amenities: Soaking Tub
Bathroom in Basement: 0
Rooms: Bedroom 5
Basement Description: None
Other Specifics
| 2 | |
| Concrete Perimeter | |
| Asphalt,Side Drive | |
| Balcony, Patio, Storms/Screens | |
| — | |
| 126 X 50 | |
| — | |
| Full | |
| First Floor Bedroom, First Floor Laundry | |
| Range, Microwave, Dishwasher, Refrigerator, Washer, Dryer | |
| Not in DB | |
| Sidewalks, Street Lights, Street Paved | |
| — | |
| — | |
| — |
Tax History
| Year | Property Taxes |
|---|---|
| 2019 | $5,662 |
Contact Agent
Nearby Similar Homes
Nearby Sold Comparables
Contact Agent
Listing Provided By
Boutique Home Realty

