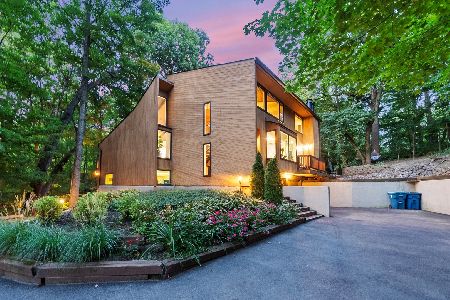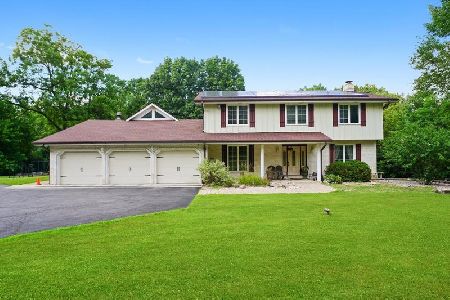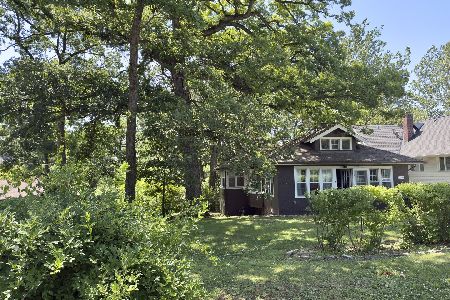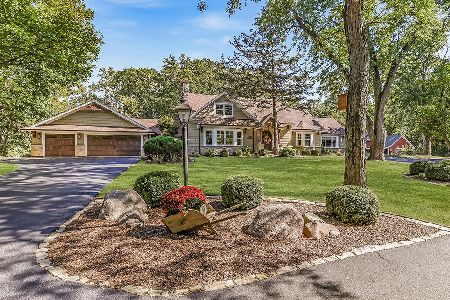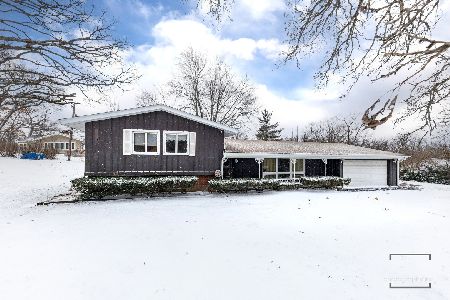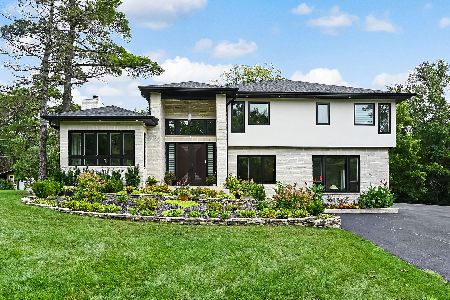8909 121st Street, Palos Park, Illinois 60464
$1,150,000
|
Sold
|
|
| Status: | Closed |
| Sqft: | 6,000 |
| Cost/Sqft: | $200 |
| Beds: | 6 |
| Baths: | 7 |
| Year Built: | 1999 |
| Property Taxes: | $19,540 |
| Days On Market: | 3163 |
| Lot Size: | 1,20 |
Description
This Pride of the Park sits proudly on a lovely, beautifully landscaped 1 acre+ lot. Over 6000 sq ft above grade luxury is a gracious combination of warmth and elegance. Impeccable and timeless define this stunning home with sophisticated upgrades and quality finishes. You will be greeted in the dramatic , circular foyer which flows into each main floor room. This beautifully designed 5/6 bedroom /5.2 bath home will impress you at every turn. Especially during the holidays you'll appreciate the amazing chef's kitchen with large island, all the best stainless appliances....Viking, Bosch, Thermador....granite countertops and sunny breakfast area . You'll then be drawn to the comfy, cozy sunroom before entering into the dramatic family room with its 2-story wall of windows overlooking a new, multilevel, maintenance free deck and gorgeous irregular shaped pool for awesome summer family fun. Next to the family room is the library/office.........."See Additional Info for Complete Remarks".
Property Specifics
| Single Family | |
| — | |
| — | |
| 1999 | |
| Full,Walkout | |
| — | |
| No | |
| 1.2 |
| Cook | |
| — | |
| 0 / Not Applicable | |
| None | |
| Lake Michigan | |
| Public Sewer | |
| 09640145 | |
| 23272060340000 |
Nearby Schools
| NAME: | DISTRICT: | DISTANCE: | |
|---|---|---|---|
|
Grade School
Palos West Elementary School |
118 | — | |
|
Middle School
Palos South Middle School |
118 | Not in DB | |
|
High School
Amos Alonzo Stagg High School |
230 | Not in DB | |
Property History
| DATE: | EVENT: | PRICE: | SOURCE: |
|---|---|---|---|
| 24 May, 2018 | Sold | $1,150,000 | MRED MLS |
| 6 Apr, 2018 | Under contract | $1,200,000 | MRED MLS |
| — | Last price change | $1,319,000 | MRED MLS |
| 25 May, 2017 | Listed for sale | $1,319,000 | MRED MLS |
Room Specifics
Total Bedrooms: 6
Bedrooms Above Ground: 6
Bedrooms Below Ground: 0
Dimensions: —
Floor Type: Carpet
Dimensions: —
Floor Type: Carpet
Dimensions: —
Floor Type: Carpet
Dimensions: —
Floor Type: —
Dimensions: —
Floor Type: —
Full Bathrooms: 7
Bathroom Amenities: Whirlpool,Separate Shower
Bathroom in Basement: 1
Rooms: Bedroom 5,Bedroom 6,Breakfast Room,Den,Library,Bonus Room,Recreation Room,Game Room,Media Room,Heated Sun Room
Basement Description: Finished,Exterior Access
Other Specifics
| 4 | |
| Concrete Perimeter | |
| Asphalt | |
| Deck, Patio, Brick Paver Patio, In Ground Pool | |
| Wooded | |
| 146X361 | |
| — | |
| Full | |
| Vaulted/Cathedral Ceilings, Bar-Wet, First Floor Bedroom, First Floor Laundry, First Floor Full Bath | |
| Double Oven, Range, Microwave, Dishwasher, High End Refrigerator, Bar Fridge, Washer, Dryer, Stainless Steel Appliance(s) | |
| Not in DB | |
| — | |
| — | |
| — | |
| — |
Tax History
| Year | Property Taxes |
|---|---|
| 2018 | $19,540 |
Contact Agent
Nearby Similar Homes
Nearby Sold Comparables
Contact Agent
Listing Provided By
Coldwell Banker Residential

