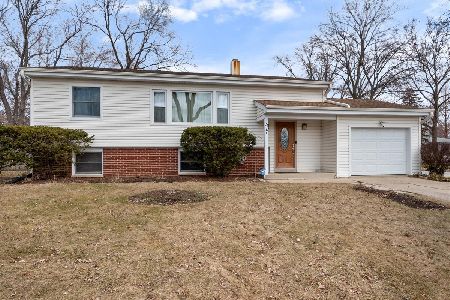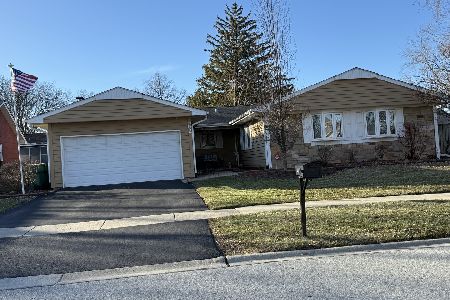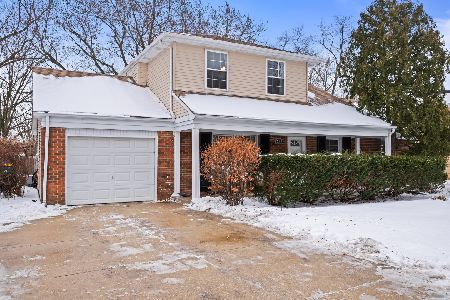891 Beechwood Road, Buffalo Grove, Illinois 60089
$314,000
|
Sold
|
|
| Status: | Closed |
| Sqft: | 1,550 |
| Cost/Sqft: | $206 |
| Beds: | 3 |
| Baths: | 2 |
| Year Built: | 1969 |
| Property Taxes: | $6,011 |
| Days On Market: | 3586 |
| Lot Size: | 0,17 |
Description
This welcoming home has given years of enjoyment & nostalgia to these long time owners. They raised their family here & appreciated the area & wonderful neighbors! Fantastic curb appeal w/a beautiful entrance & gorgeous garden. Large covered porch w/flagstone walk & extra wide driveway. The Foyer leads to living room w/vaulted ceiling. An eat-in updated kitchen & added dining room, also w/vaulted ceiling, are ideal for entertaining or enjoying that conversation w/a "cup of coffee"...warm & relaxing. The kitchen includes ceiling fan, recessed lighting, double oven, double sink, garbage disposal & all appliances. A plus is the Pella slider that leads to a deck w/benches and the yard with shed backs to a walking/bike path. Three bedrooms & bath up overlook the living room. Lower level family room provides more space for relaxing w/family & friends. The bright spacious laundry & newly added second bath make this home a must see! Walk to schools! So much here! You won't be disappointed...
Property Specifics
| Single Family | |
| — | |
| Bi-Level | |
| 1969 | |
| Partial | |
| — | |
| No | |
| 0.17 |
| Cook | |
| Ballantrae | |
| 0 / Not Applicable | |
| None | |
| Lake Michigan | |
| Public Sewer | |
| 09218453 | |
| 03053070360000 |
Nearby Schools
| NAME: | DISTRICT: | DISTANCE: | |
|---|---|---|---|
|
Grade School
Henry W Longfellow Elementary Sc |
21 | — | |
|
Middle School
Cooper Middle School |
21 | Not in DB | |
|
High School
Buffalo Grove High School |
214 | Not in DB | |
Property History
| DATE: | EVENT: | PRICE: | SOURCE: |
|---|---|---|---|
| 29 Jul, 2016 | Sold | $314,000 | MRED MLS |
| 12 May, 2016 | Under contract | $319,000 | MRED MLS |
| 6 May, 2016 | Listed for sale | $319,000 | MRED MLS |
Room Specifics
Total Bedrooms: 3
Bedrooms Above Ground: 3
Bedrooms Below Ground: 0
Dimensions: —
Floor Type: Wood Laminate
Dimensions: —
Floor Type: Carpet
Full Bathrooms: 2
Bathroom Amenities: —
Bathroom in Basement: 1
Rooms: No additional rooms
Basement Description: Finished
Other Specifics
| 1 | |
| — | |
| Asphalt | |
| Deck, Storms/Screens | |
| — | |
| 65X116 | |
| — | |
| None | |
| Vaulted/Cathedral Ceilings, Wood Laminate Floors | |
| Double Oven, Dishwasher, Refrigerator, Washer, Dryer, Disposal | |
| Not in DB | |
| Sidewalks, Street Lights, Street Paved | |
| — | |
| — | |
| — |
Tax History
| Year | Property Taxes |
|---|---|
| 2016 | $6,011 |
Contact Agent
Nearby Similar Homes
Nearby Sold Comparables
Contact Agent
Listing Provided By
Baird & Warner












