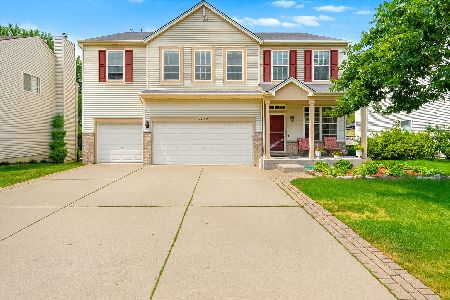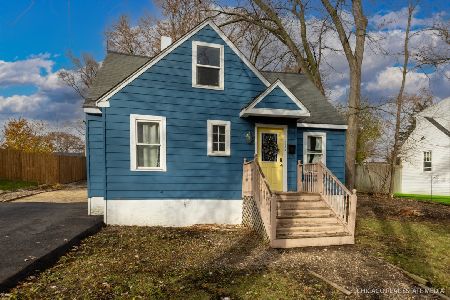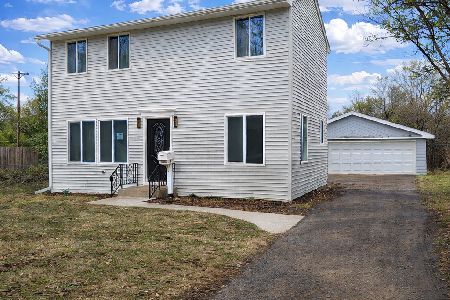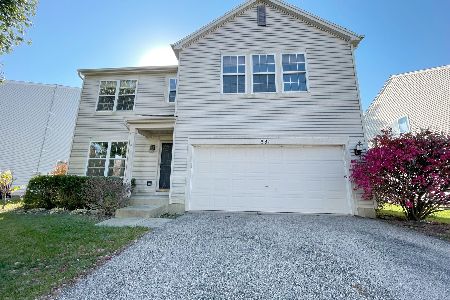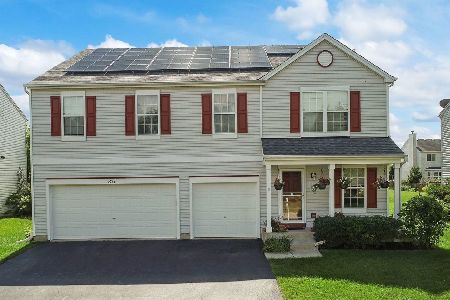891 Black Cherry Lane, Round Lake Heights, Illinois 60073
$253,900
|
Sold
|
|
| Status: | Closed |
| Sqft: | 2,192 |
| Cost/Sqft: | $109 |
| Beds: | 4 |
| Baths: | 4 |
| Year Built: | 2002 |
| Property Taxes: | $7,354 |
| Days On Market: | 1974 |
| Lot Size: | 0,18 |
Description
Great Home in a beautiful area. This large home offers almost 2200 Square feet above grade living area plus a Full basement (with wet bar), 2 full baths, and (2) half baths, Plus 2 car attached garage!! 1st floor is perfect for entertaining with plenty of space for everyone. As you enter, Wood floors invite you and flow thru family, dining, and kitchen areas. The kitchen is large with a pantry and great Eating area space. The living room offers your own fireplace, Great to cozy up to on chilly nights. 2nd floor has so much to offer with 4 large bedrooms and a large loft in addition to second-floor laundry. Full Basement is your place to escape with a Rec room, 2nd family room, and a wet bar, Plus you have the convenience of a 1/2 bath in the basement. If you are an outdoor person you will love the sliding doors from the kitchen that lead to your large patio and great yard. This home has so much to offer you have to visit today!
Property Specifics
| Single Family | |
| — | |
| Traditional | |
| 2002 | |
| Full | |
| — | |
| No | |
| 0.18 |
| Lake | |
| — | |
| — / Not Applicable | |
| None | |
| Public | |
| Public Sewer | |
| 10841752 | |
| 06074040120000 |
Nearby Schools
| NAME: | DISTRICT: | DISTANCE: | |
|---|---|---|---|
|
Grade School
Olive C Martin School |
41 | — | |
|
Middle School
Peter J Palombi School |
41 | Not in DB | |
|
High School
Grant Community High School |
124 | Not in DB | |
Property History
| DATE: | EVENT: | PRICE: | SOURCE: |
|---|---|---|---|
| 3 Nov, 2020 | Sold | $253,900 | MRED MLS |
| 13 Sep, 2020 | Under contract | $239,900 | MRED MLS |
| 1 Sep, 2020 | Listed for sale | $239,900 | MRED MLS |
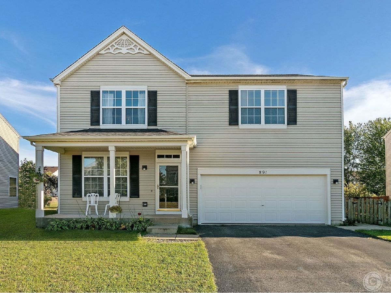
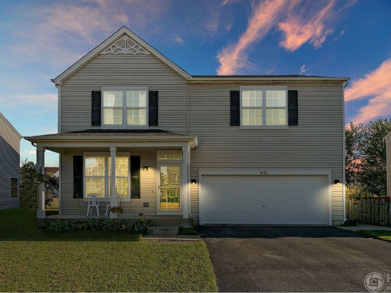
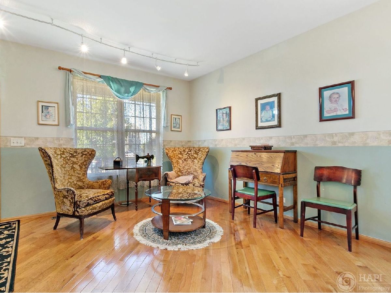
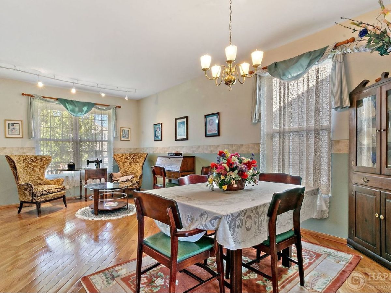
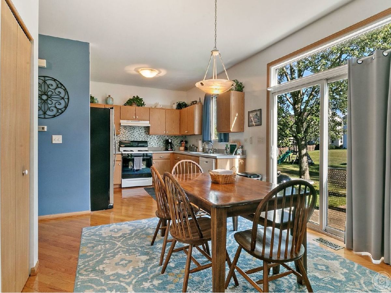
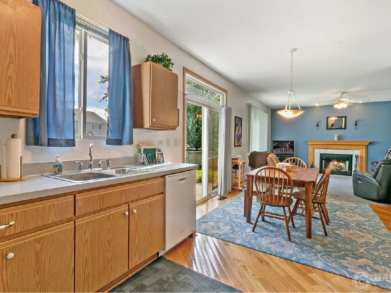
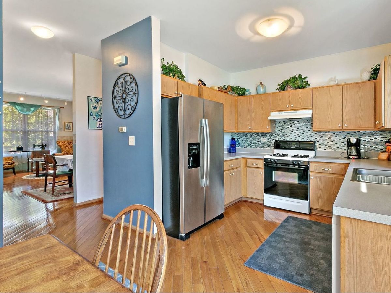
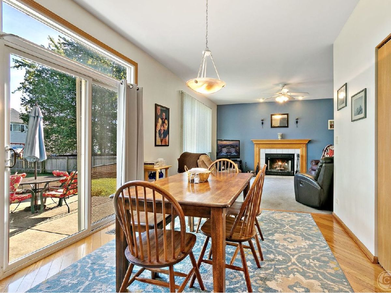
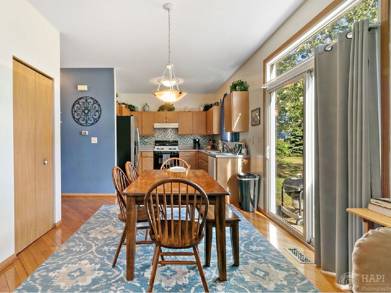
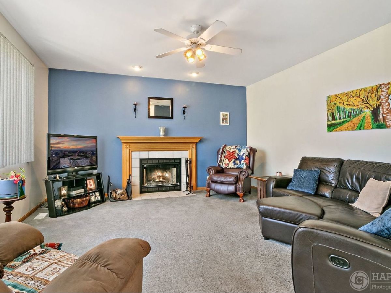
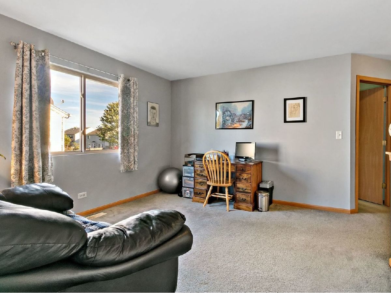
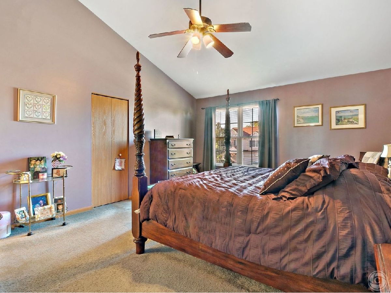
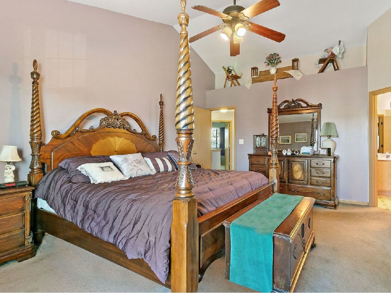
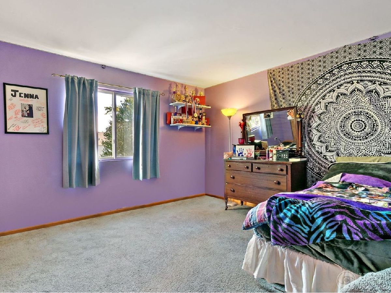
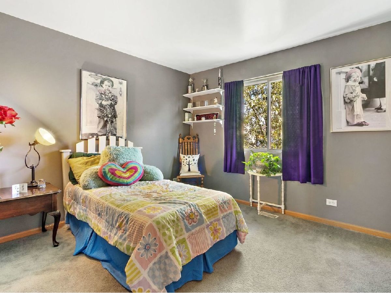
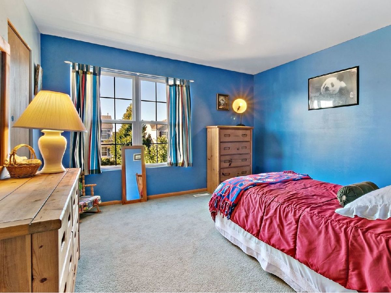
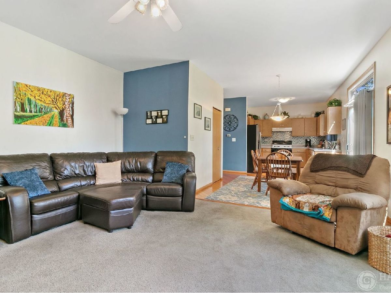
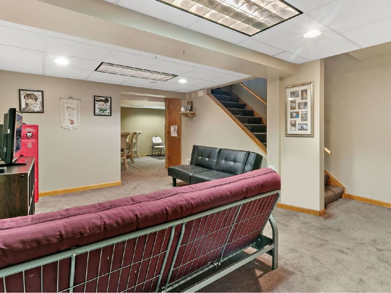
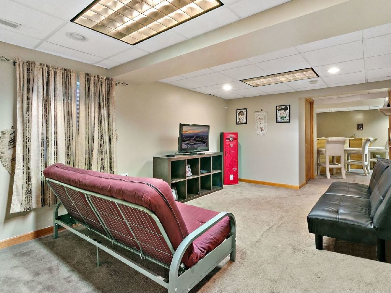
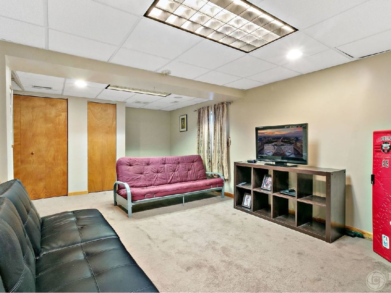
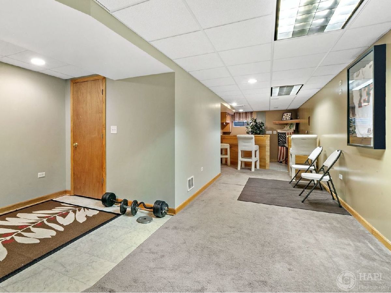
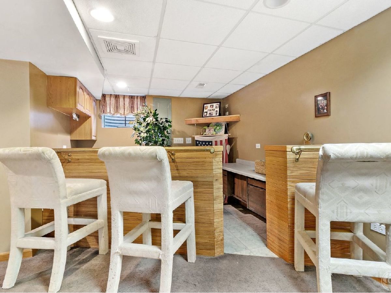
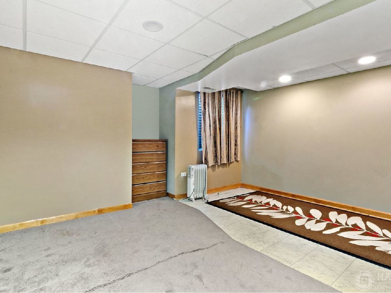
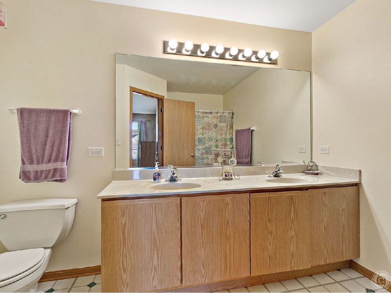
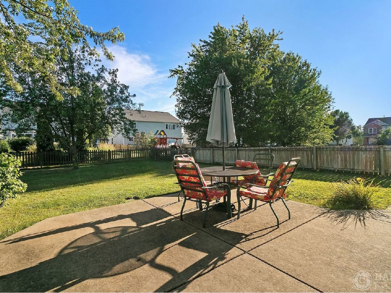
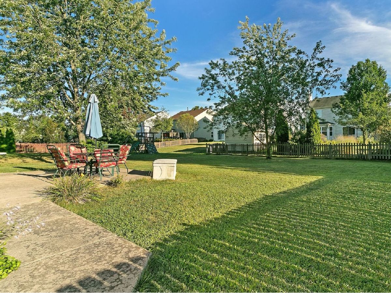
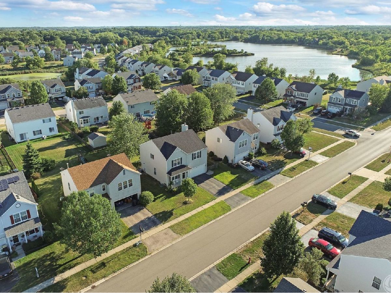
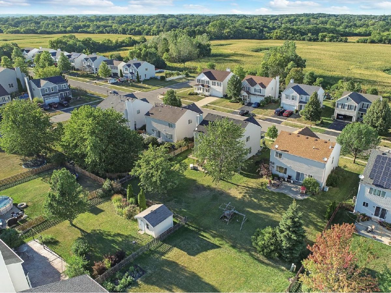
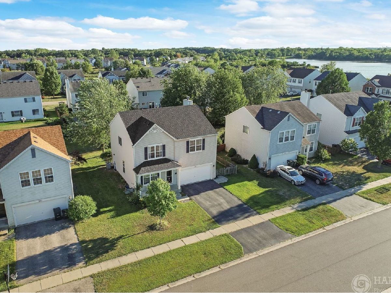
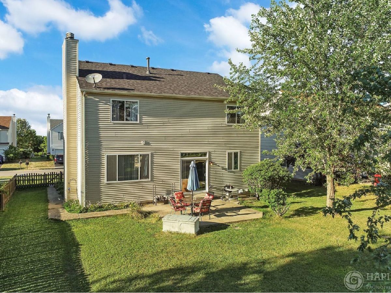
Room Specifics
Total Bedrooms: 4
Bedrooms Above Ground: 4
Bedrooms Below Ground: 0
Dimensions: —
Floor Type: Carpet
Dimensions: —
Floor Type: Carpet
Dimensions: —
Floor Type: Carpet
Full Bathrooms: 4
Bathroom Amenities: Double Sink
Bathroom in Basement: 1
Rooms: Loft,Recreation Room,Family Room,Foyer
Basement Description: Finished
Other Specifics
| 2 | |
| Concrete Perimeter | |
| Asphalt | |
| Patio, Storms/Screens, Fire Pit | |
| — | |
| 60.8X130.3 | |
| Unfinished | |
| Full | |
| Vaulted/Cathedral Ceilings, Bar-Wet, Hardwood Floors, Second Floor Laundry, Walk-In Closet(s), Some Wood Floors, Dining Combo, Drapes/Blinds | |
| — | |
| Not in DB | |
| Curbs, Sidewalks, Street Lights, Street Paved | |
| — | |
| — | |
| — |
Tax History
| Year | Property Taxes |
|---|---|
| 2020 | $7,354 |
Contact Agent
Nearby Similar Homes
Nearby Sold Comparables
Contact Agent
Listing Provided By
Realty Executives Cornerstone

