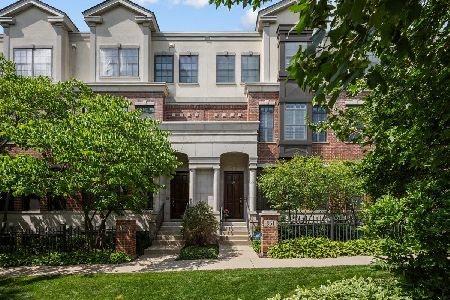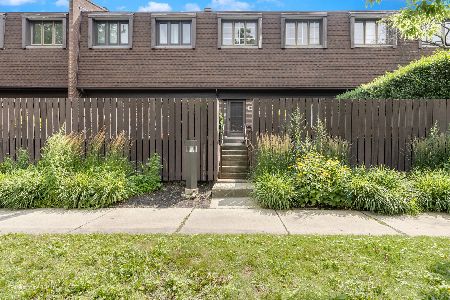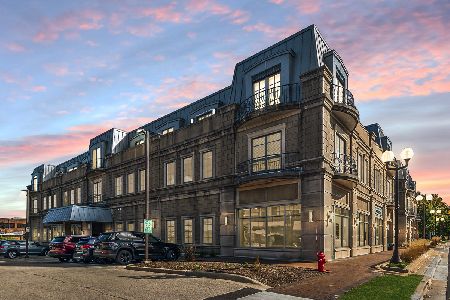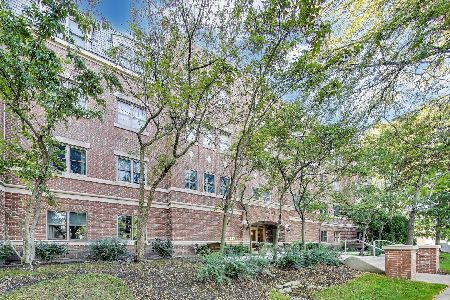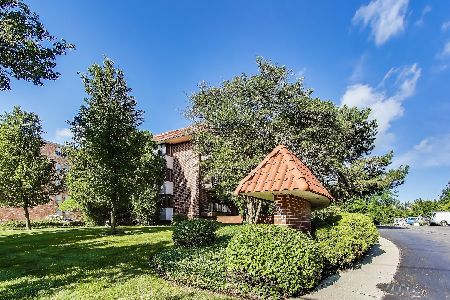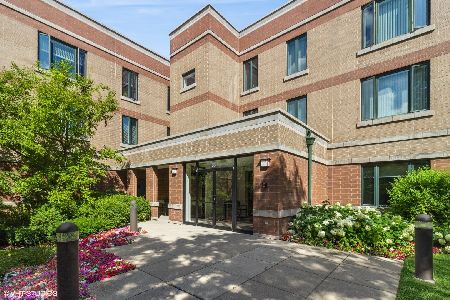891 Central Avenue, Highland Park, Illinois 60035
$170,000
|
Sold
|
|
| Status: | Closed |
| Sqft: | 1,030 |
| Cost/Sqft: | $181 |
| Beds: | 2 |
| Baths: | 2 |
| Year Built: | 2002 |
| Property Taxes: | $3,301 |
| Days On Market: | 300 |
| Lot Size: | 0,00 |
Description
This beautiful, affordable living (senior community 62+), condo offers the perfect combination of convenience and luxury that's located in town with easy access to everything. Inside you'll find a spacious open layout featuring attractive floors throughout and custom-made blinds. The kitchen has durable Corian countertops and a custom-made island with ample storage. In-unit stack washer and dryer. One bathroom has a walk-in tub for ultimate relaxation; it also makes it easy to get in and out of. The second bathroom offers a walk-in shower. Enjoy serene views of Sunset Park from your windows! Take advantage of the wonderful common areas, including a workout room, a party room for entertaining, a library, a rooftop terrace, and a first-floor outdoor seating area where you can unwind while overlooking the park. Extra storage space along with a heated indoor parking garage. This condo is a perfect blend of comfort, style, and convenience-ideal for those who appreciate a well-maintained, vibrant community with all the amenities right at their doorstep. Walk to shopping, restaurants, movie theaters, Metra trains, and more. Free senior connector bus to locations around Highland Park. This is an affordable housing development. Please contact your realtor for income and asset caps. No rentals allowed, this unit must be owner occupied.
Property Specifics
| Condos/Townhomes | |
| 3 | |
| — | |
| 2002 | |
| — | |
| — | |
| No | |
| — |
| Lake | |
| — | |
| 558 / Monthly | |
| — | |
| — | |
| — | |
| 12260694 | |
| 16233071190000 |
Nearby Schools
| NAME: | DISTRICT: | DISTANCE: | |
|---|---|---|---|
|
Grade School
Indian Trail Elementary School |
112 | — | |
|
Middle School
Edgewood Middle School |
112 | Not in DB | |
|
High School
Highland Park High School |
113 | Not in DB | |
Property History
| DATE: | EVENT: | PRICE: | SOURCE: |
|---|---|---|---|
| 25 Jun, 2025 | Sold | $170,000 | MRED MLS |
| 7 Apr, 2025 | Under contract | $186,000 | MRED MLS |
| 26 Dec, 2024 | Listed for sale | $186,000 | MRED MLS |
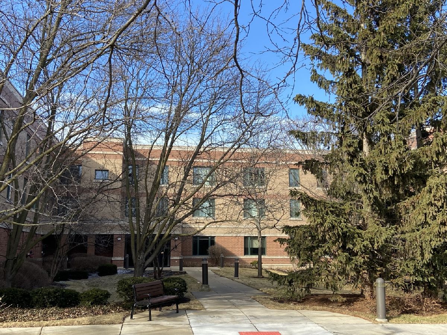
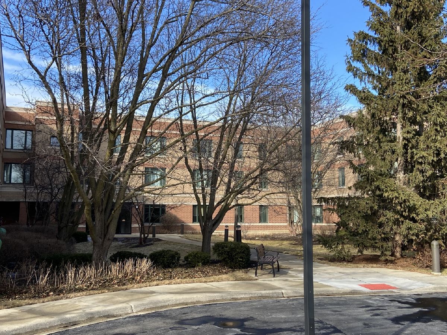
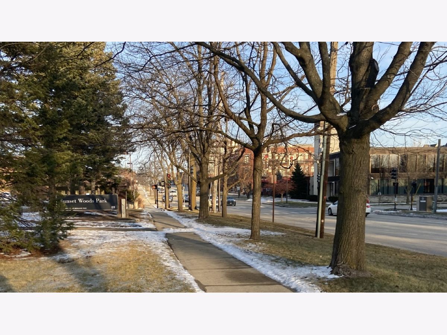
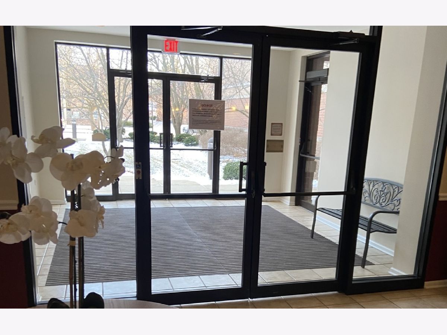
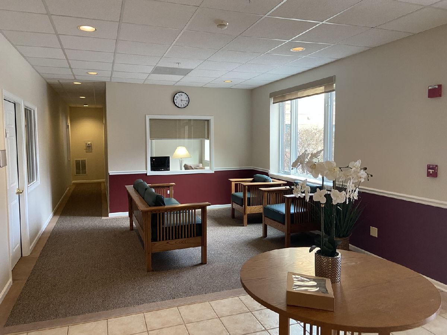
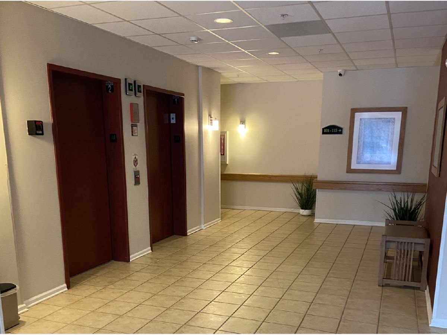
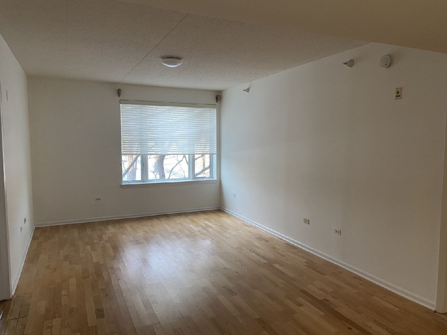
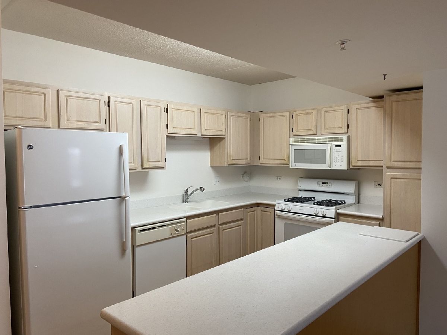
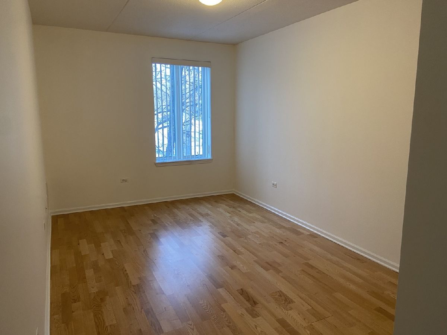
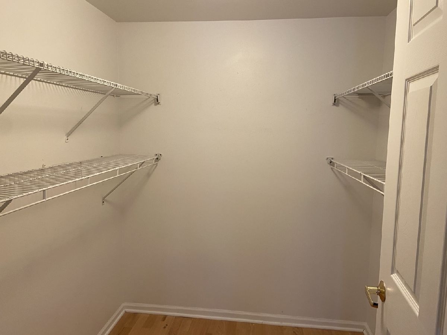
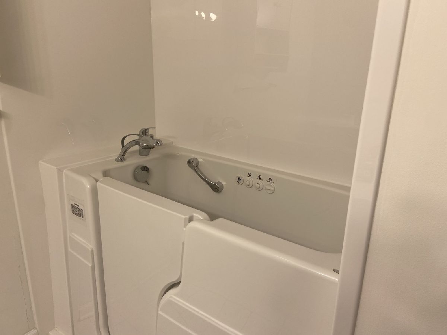
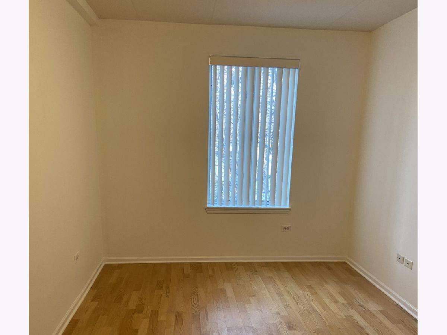
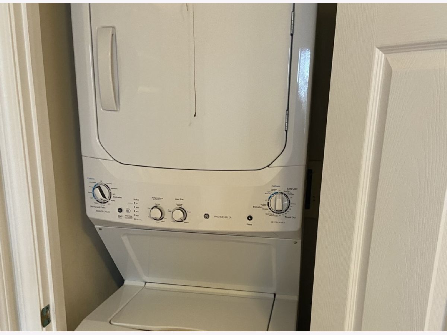
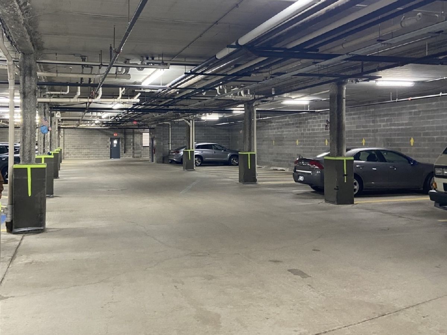
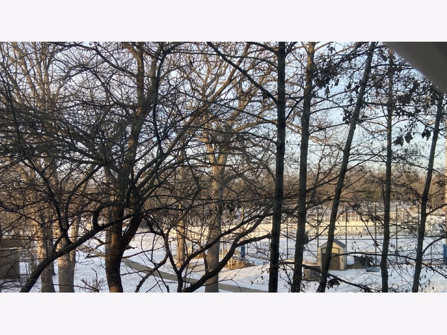
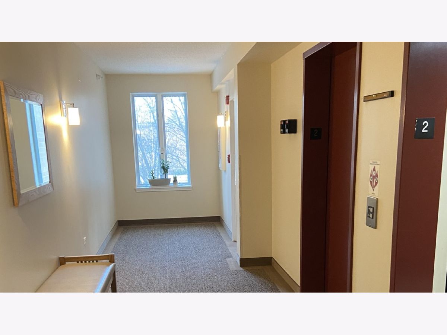
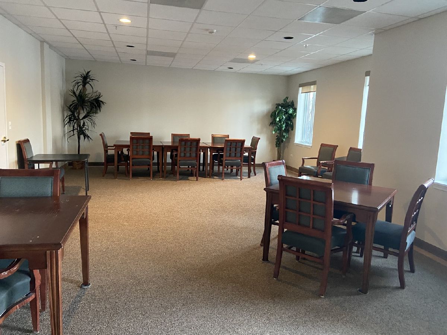
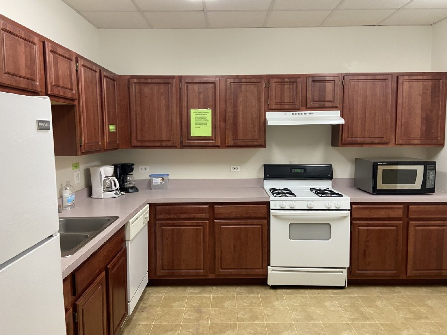
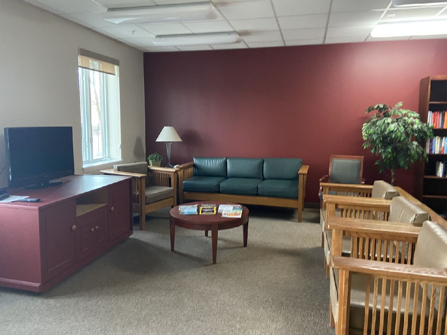
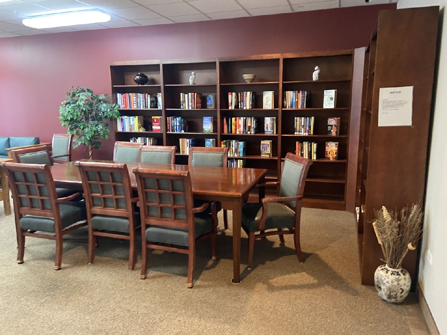
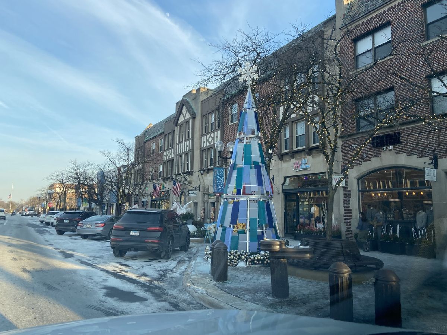
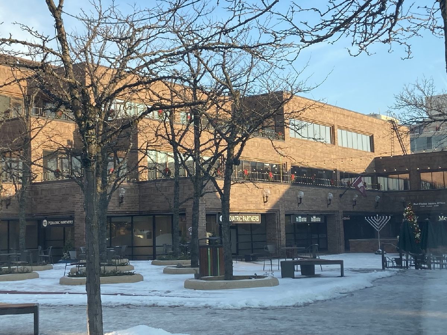
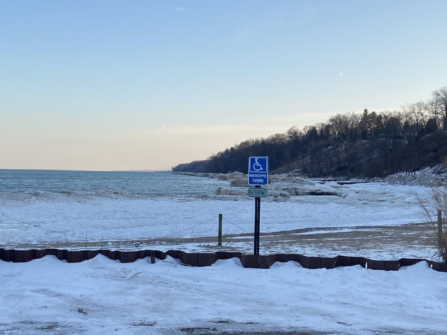
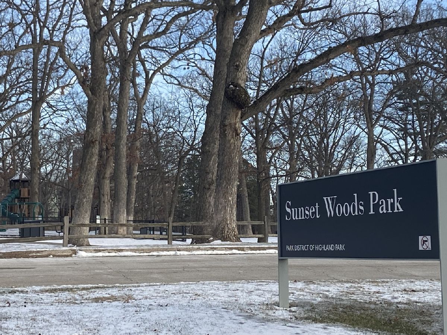
Room Specifics
Total Bedrooms: 2
Bedrooms Above Ground: 2
Bedrooms Below Ground: 0
Dimensions: —
Floor Type: —
Full Bathrooms: 2
Bathroom Amenities: Whirlpool,Separate Shower
Bathroom in Basement: 0
Rooms: —
Basement Description: —
Other Specifics
| 1 | |
| — | |
| — | |
| — | |
| — | |
| COMMON | |
| — | |
| — | |
| — | |
| — | |
| Not in DB | |
| — | |
| — | |
| — | |
| — |
Tax History
| Year | Property Taxes |
|---|---|
| 2025 | $3,301 |
Contact Agent
Nearby Similar Homes
Nearby Sold Comparables
Contact Agent
Listing Provided By
Keller Williams North Shore West

