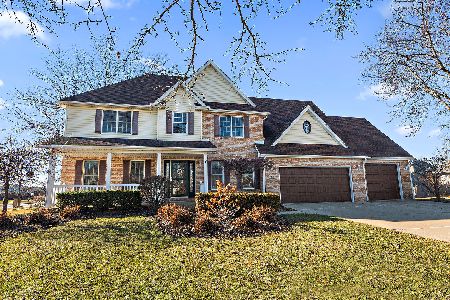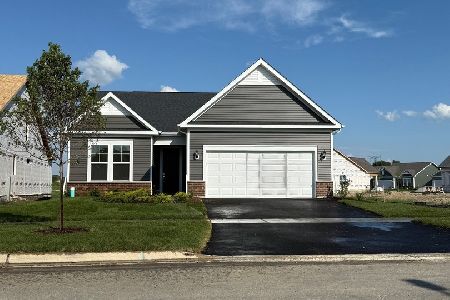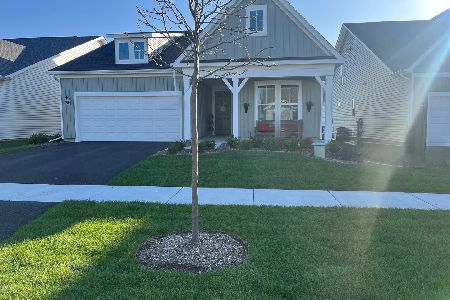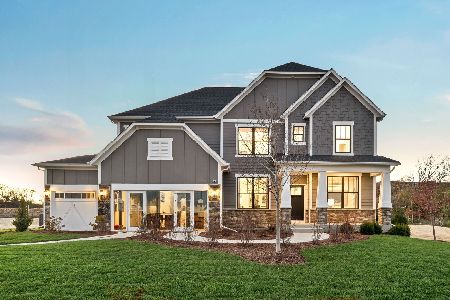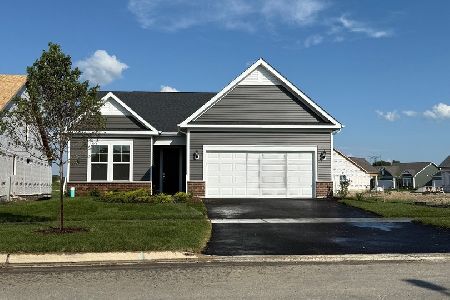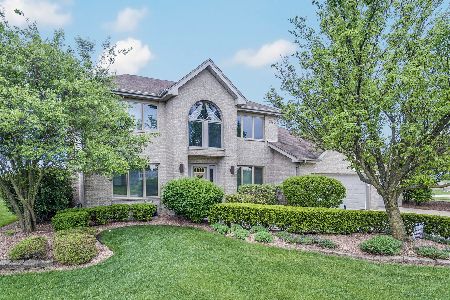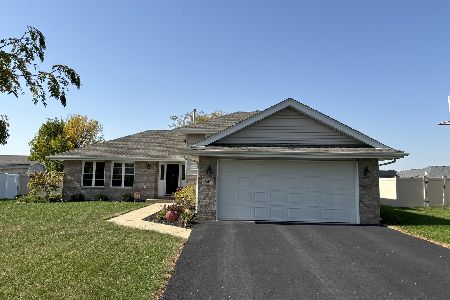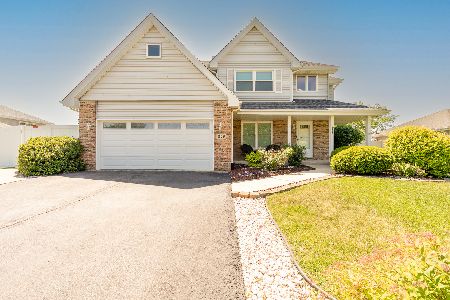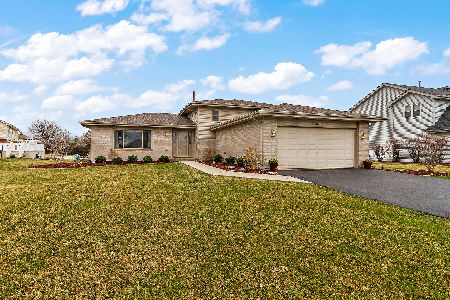891 Churchill Drive, New Lenox, Illinois 60451
$215,000
|
Sold
|
|
| Status: | Closed |
| Sqft: | 2,508 |
| Cost/Sqft: | $92 |
| Beds: | 4 |
| Baths: | 3 |
| Year Built: | 1996 |
| Property Taxes: | $6,713 |
| Days On Market: | 5243 |
| Lot Size: | 0,33 |
Description
Relocation forces sale of this one owner home. 2500+ asq of living space. LR w/cathedral ceiling, dramatic staircase & plenty of light. Formal dining room plus huge eat-in kitchen w/large pantry & appliances. Spacious FR has view of large fenced rear yard w/shed. Master w/private full bath & walk-in closet. 4th BR is loft - easily converted or use as study/den/office. New windows throughout. ML laundry/mud room.
Property Specifics
| Single Family | |
| — | |
| Traditional | |
| 1996 | |
| Full | |
| — | |
| No | |
| 0.33 |
| Will | |
| Chadwick | |
| 0 / Not Applicable | |
| None | |
| Public | |
| Public Sewer | |
| 07911715 | |
| 1508213050070000 |
Nearby Schools
| NAME: | DISTRICT: | DISTANCE: | |
|---|---|---|---|
|
High School
Lincoln-way Central High School |
210 | Not in DB | |
Property History
| DATE: | EVENT: | PRICE: | SOURCE: |
|---|---|---|---|
| 31 May, 2012 | Sold | $215,000 | MRED MLS |
| 31 Mar, 2012 | Under contract | $229,900 | MRED MLS |
| — | Last price change | $239,900 | MRED MLS |
| 26 Sep, 2011 | Listed for sale | $239,900 | MRED MLS |
Room Specifics
Total Bedrooms: 4
Bedrooms Above Ground: 4
Bedrooms Below Ground: 0
Dimensions: —
Floor Type: Carpet
Dimensions: —
Floor Type: Carpet
Dimensions: —
Floor Type: Carpet
Full Bathrooms: 3
Bathroom Amenities: —
Bathroom in Basement: 0
Rooms: No additional rooms
Basement Description: Unfinished
Other Specifics
| 2 | |
| Concrete Perimeter | |
| Asphalt | |
| Patio, Storms/Screens | |
| Corner Lot,Fenced Yard | |
| 110 X 130 | |
| Unfinished | |
| Full | |
| Vaulted/Cathedral Ceilings, First Floor Laundry | |
| Range, Dishwasher, Refrigerator, Washer, Dryer | |
| Not in DB | |
| Sidewalks, Street Lights, Street Paved | |
| — | |
| — | |
| — |
Tax History
| Year | Property Taxes |
|---|---|
| 2012 | $6,713 |
Contact Agent
Nearby Similar Homes
Nearby Sold Comparables
Contact Agent
Listing Provided By
Real People Realty, Inc

