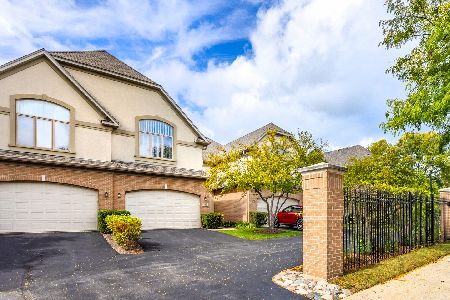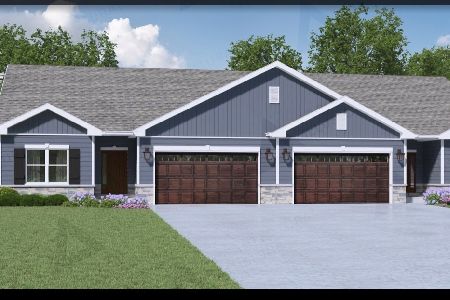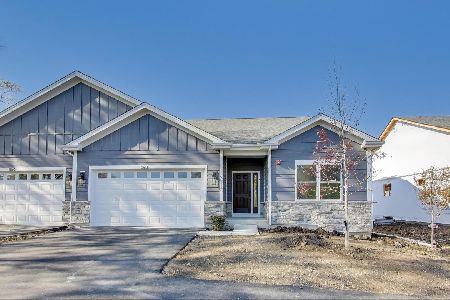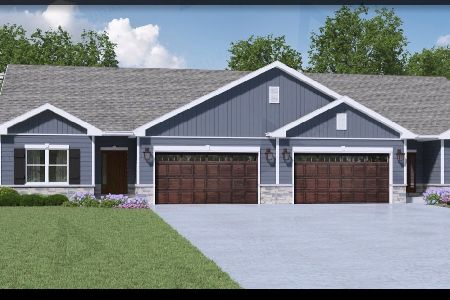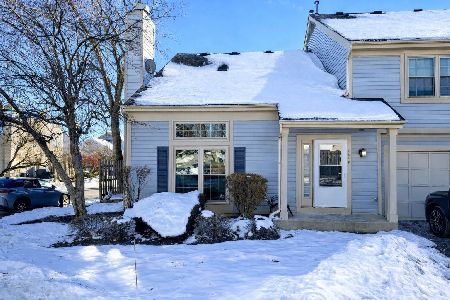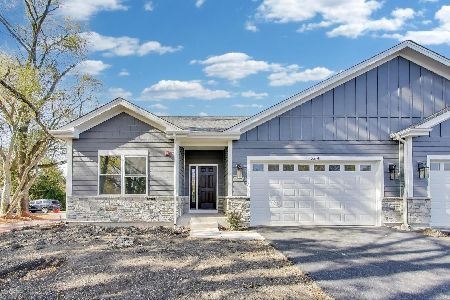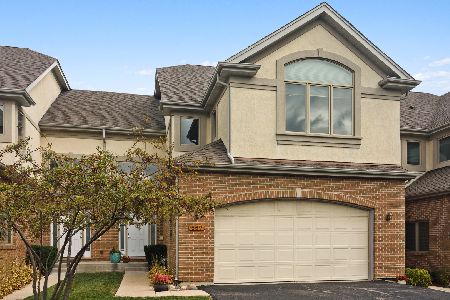891 Coolidge Avenue, Palatine, Illinois 60067
$419,995
|
Sold
|
|
| Status: | Closed |
| Sqft: | 2,208 |
| Cost/Sqft: | $192 |
| Beds: | 3 |
| Baths: | 4 |
| Year Built: | 2007 |
| Property Taxes: | $8,472 |
| Days On Market: | 1735 |
| Lot Size: | 0,00 |
Description
Beautiful One of the kind middle Unit with Private Entrance and Stylish modern finishes. Open first floor Layout Vaulted Ceilings 2 story Foyer entrance Luxuries 3 Bedroom & 3.5 Bathrooms with Fully Finished Basement Wet Bar wine cooler & refrigerator. Hardwood flooring throughout with custom boarders, 9 Foot ceiling in Kitchen/Dining. Recently renovated Gourmet kitchen will inspire your inner Chef with Stainless Steel Appliances Granite Countertop Glass tile backsplash 42" Cherry Cabinets, Pullout pantry shelves and oversized Sink Touch Faucet. Whole House Filtration System and Reverse Osmosis System 4 Healthy living. Family Room Gas Log Stone Faced Fireplace with Walkout Private Patio. Master Suite oversized with Generous 3 closets & shelving system in Walk-in Closet. Master Bath w/limestone and mosaic tile separate shower and whirlpool tub. Large Rain Shower with jets in 4h Bath Second floor Loft area + Laundry
Property Specifics
| Condos/Townhomes | |
| 2 | |
| — | |
| 2007 | |
| Full | |
| — | |
| No | |
| — |
| Cook | |
| — | |
| 250 / Monthly | |
| Insurance,Exterior Maintenance,Lawn Care,Snow Removal | |
| Lake Michigan | |
| Public Sewer | |
| 11065200 | |
| 02094060620000 |
Nearby Schools
| NAME: | DISTRICT: | DISTANCE: | |
|---|---|---|---|
|
Grade School
Gray M Sanborn Elementary School |
15 | — | |
|
Middle School
Walter R Sundling Junior High Sc |
15 | Not in DB | |
|
High School
Palatine High School |
211 | Not in DB | |
Property History
| DATE: | EVENT: | PRICE: | SOURCE: |
|---|---|---|---|
| 25 Jun, 2021 | Sold | $419,995 | MRED MLS |
| 15 May, 2021 | Under contract | $425,000 | MRED MLS |
| 24 Apr, 2021 | Listed for sale | $425,000 | MRED MLS |
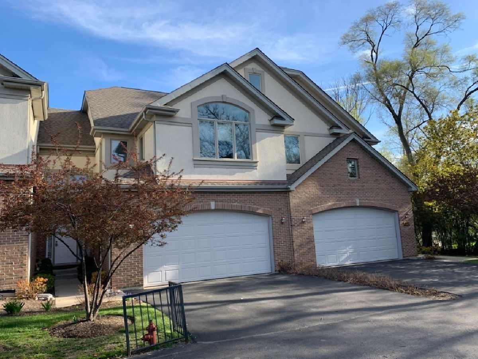
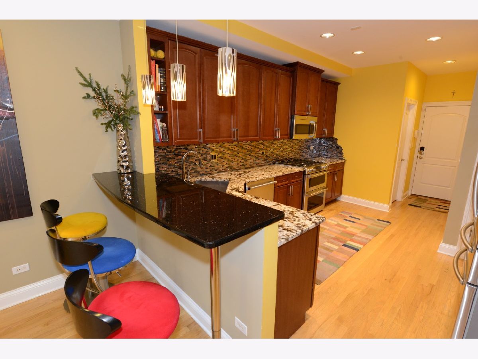
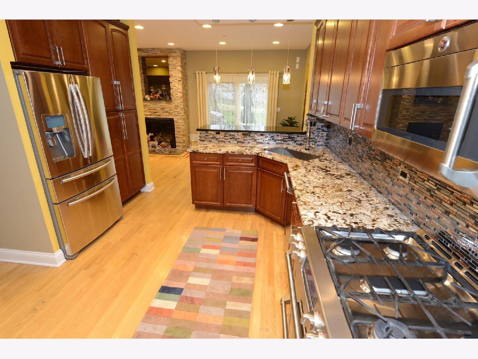
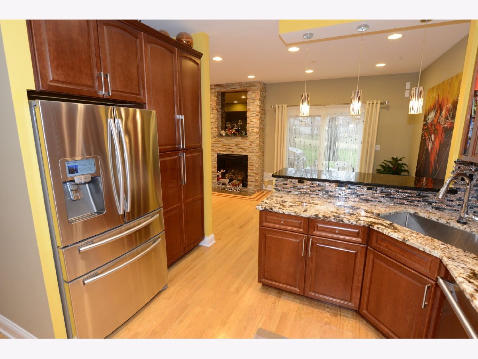
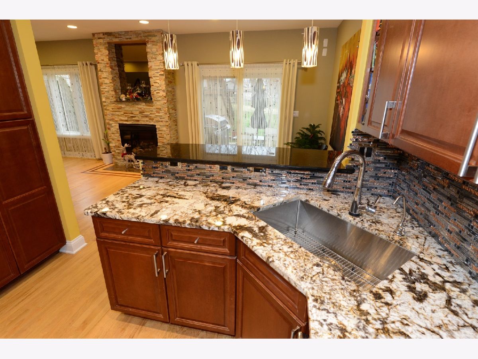
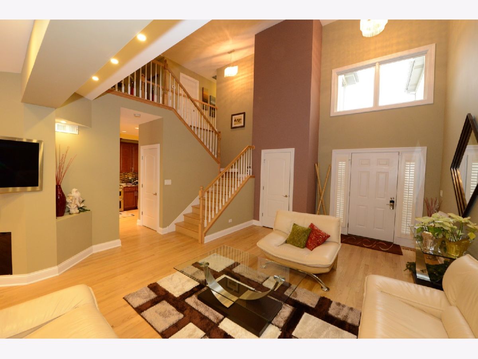
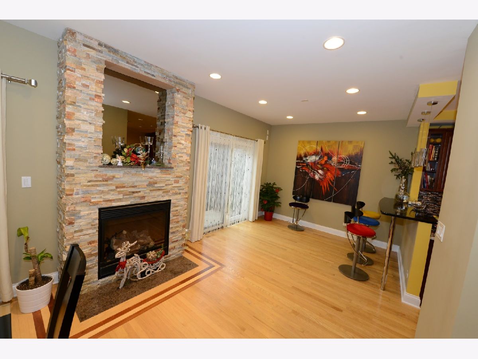
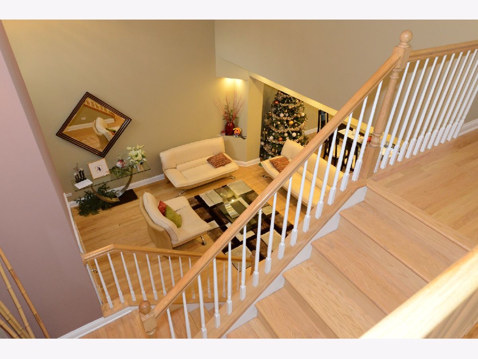
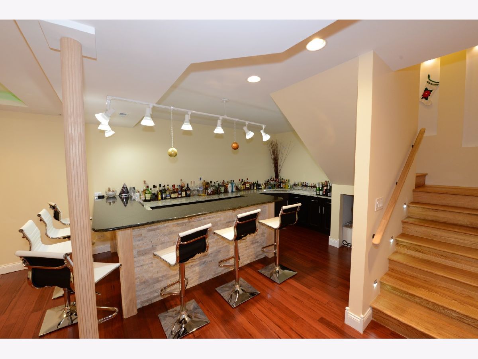
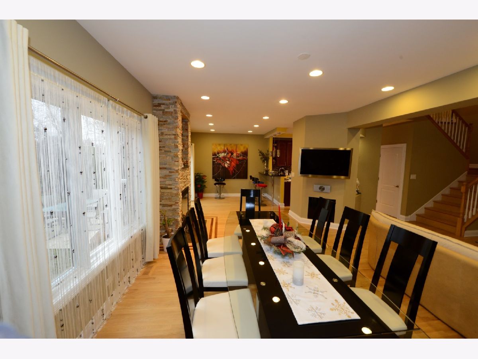
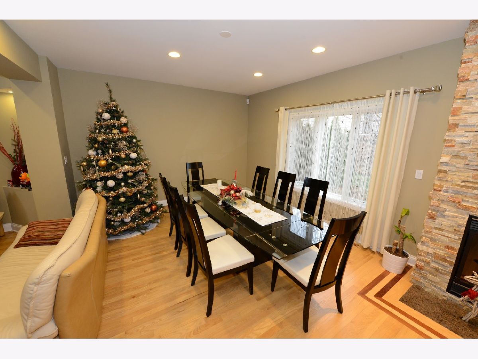
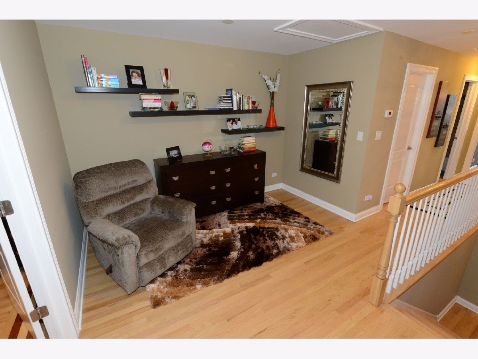
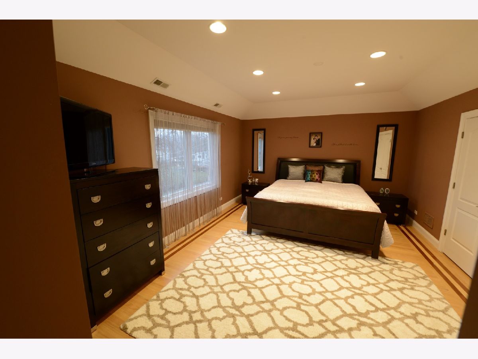
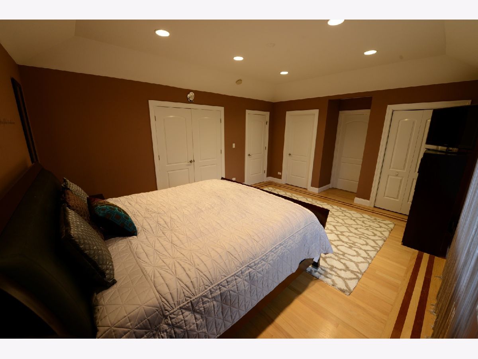
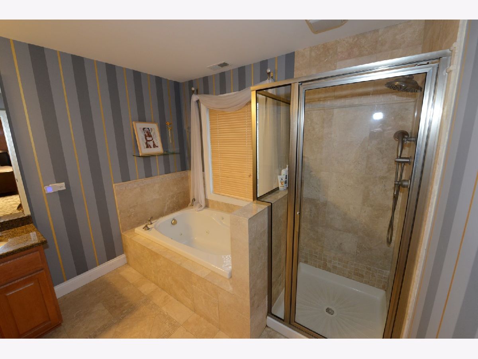
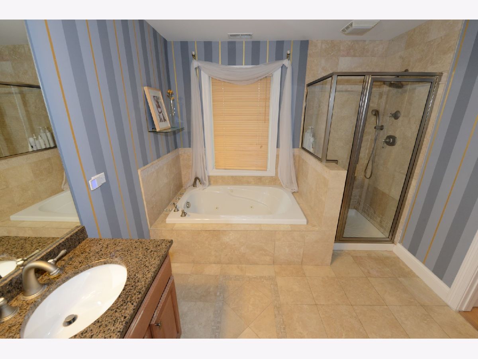
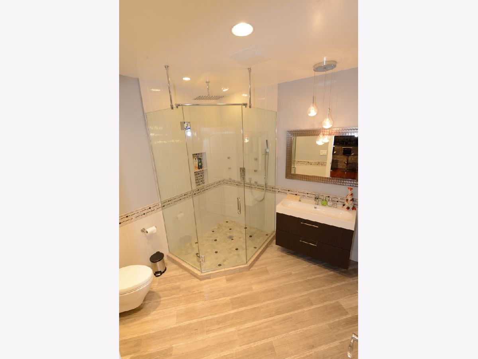
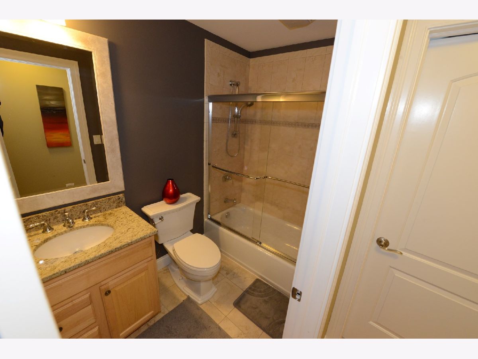
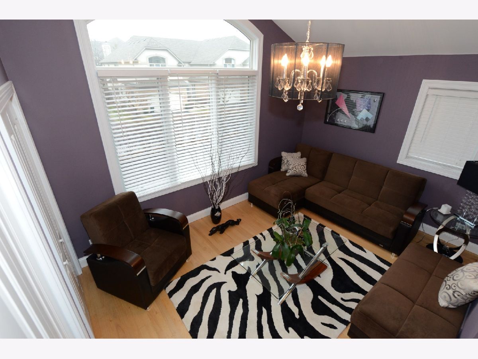
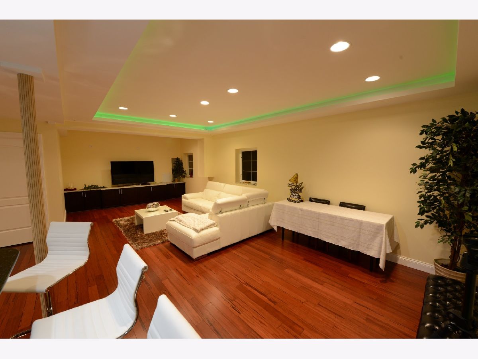
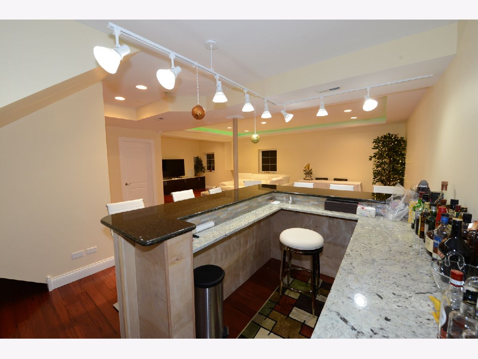
Room Specifics
Total Bedrooms: 3
Bedrooms Above Ground: 3
Bedrooms Below Ground: 0
Dimensions: —
Floor Type: Hardwood
Dimensions: —
Floor Type: Hardwood
Full Bathrooms: 4
Bathroom Amenities: Whirlpool,Separate Shower
Bathroom in Basement: 1
Rooms: Recreation Room,Loft
Basement Description: Finished
Other Specifics
| 2 | |
| Concrete Perimeter | |
| Asphalt | |
| Patio | |
| Common Grounds | |
| 3945 | |
| — | |
| Full | |
| Vaulted/Cathedral Ceilings, Bar-Wet, Hardwood Floors | |
| Double Oven, Range, Microwave, Dishwasher, High End Refrigerator, Bar Fridge, Washer, Dryer, Disposal, Stainless Steel Appliance(s), Wine Refrigerator | |
| Not in DB | |
| — | |
| — | |
| — | |
| Gas Log, Gas Starter |
Tax History
| Year | Property Taxes |
|---|---|
| 2021 | $8,472 |
Contact Agent
Nearby Similar Homes
Nearby Sold Comparables
Contact Agent
Listing Provided By
4 Sale Realty Advantage

