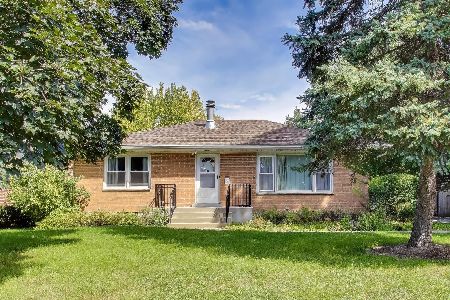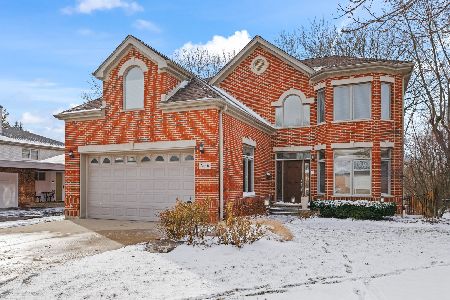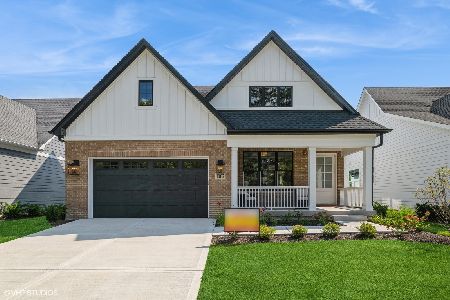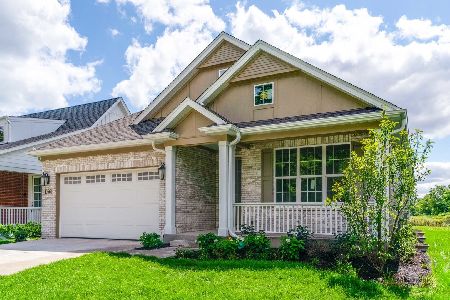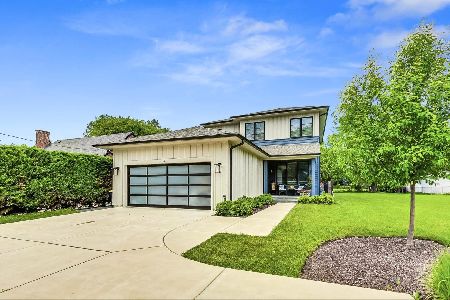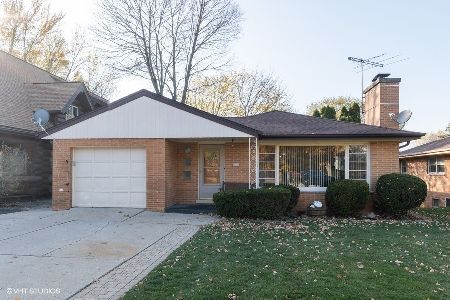891 Half Day Road, Highland Park, Illinois 60035
$755,000
|
Sold
|
|
| Status: | Closed |
| Sqft: | 3,316 |
| Cost/Sqft: | $241 |
| Beds: | 3 |
| Baths: | 3 |
| Year Built: | 2020 |
| Property Taxes: | $0 |
| Days On Market: | 1760 |
| Lot Size: | 0,21 |
Description
NEW CONSTRUCTION! Brand-new home across the street from The Preserve of Highland Park. Home has an amazing open floor plan with upscale finishes, including dark hardwood floors and neutral paint throughout. Open and airy due to 10 ft. first-floor ceilings and 9 ft. 2nd-floor ceilings. Plenty of storage with top-line, stainless-steel appliances in the beautiful galley kitchen, which is perfect for cooking or entertaining. Sunny eating area overlooks the backyard and opens to the family, which has a gas fireplace. The first floor also has a bright, private den, front-room or office, so many possibilities. The mud-room has built-in, custom-made cabinetry, and is accessed via the attached garage or the frosted-glass side entry door, making the room nice and bright. The second floor has three bedrooms, including the grand main bedroom with walk-in closet and spa-like bath. Another full bathroom with large dressing area separated from bath/shower area. Exterior features include a beautiful bluestone covered-porch and patio. Marvin windows and doors throughout. Custom-made mahogany front-door. This home is close to town, train, library and both Rt41/Edens/94 and 294. Home is in an award winning school district. A must see!
Property Specifics
| Single Family | |
| — | |
| Contemporary | |
| 2020 | |
| Full | |
| — | |
| No | |
| 0.21 |
| Lake | |
| — | |
| 0 / Not Applicable | |
| None | |
| Lake Michigan | |
| Public Sewer | |
| 11047326 | |
| 16153070040000 |
Nearby Schools
| NAME: | DISTRICT: | DISTANCE: | |
|---|---|---|---|
|
Grade School
Wayne Thomas Elementary School |
112 | — | |
|
Middle School
Northwood Junior High School |
112 | Not in DB | |
|
High School
Highland Park High School |
113 | Not in DB | |
Property History
| DATE: | EVENT: | PRICE: | SOURCE: |
|---|---|---|---|
| 11 Feb, 2019 | Sold | $250,000 | MRED MLS |
| 29 Oct, 2018 | Under contract | $275,000 | MRED MLS |
| — | Last price change | $290,000 | MRED MLS |
| 10 Jun, 2015 | Listed for sale | $375,000 | MRED MLS |
| 4 Oct, 2021 | Sold | $755,000 | MRED MLS |
| 13 Aug, 2021 | Under contract | $799,900 | MRED MLS |
| — | Last price change | $824,900 | MRED MLS |
| 6 Apr, 2021 | Listed for sale | $945,000 | MRED MLS |
| 8 Jul, 2024 | Sold | $837,000 | MRED MLS |
| 8 Jun, 2024 | Under contract | $837,000 | MRED MLS |
| 5 Jun, 2024 | Listed for sale | $837,000 | MRED MLS |
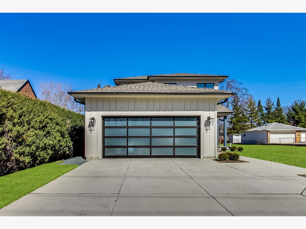
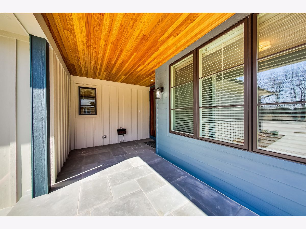
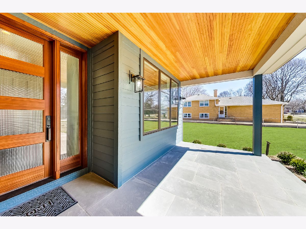
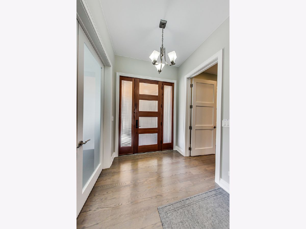
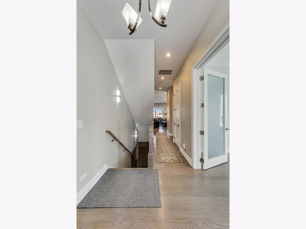
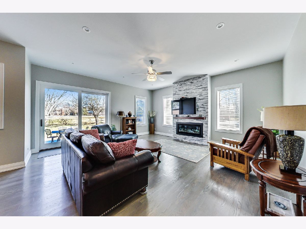
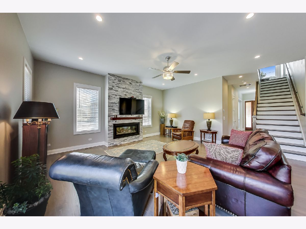
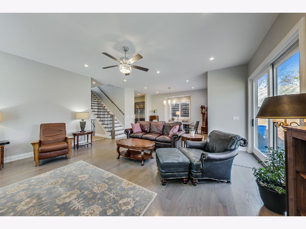
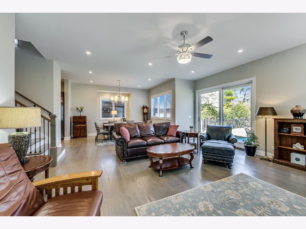
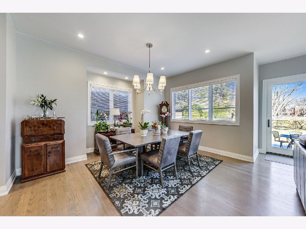
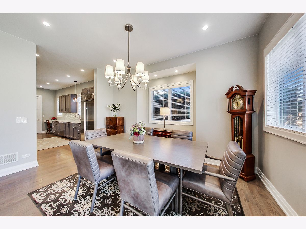
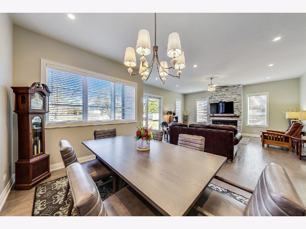
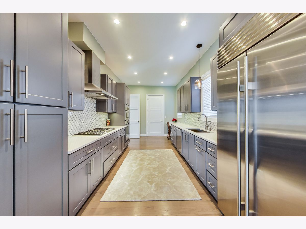
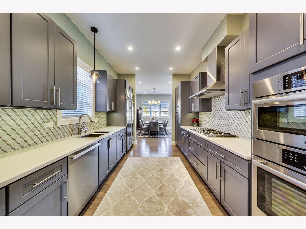
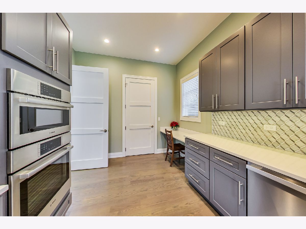
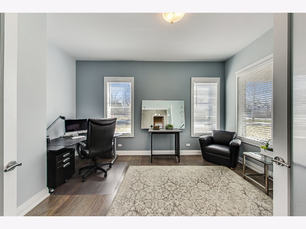
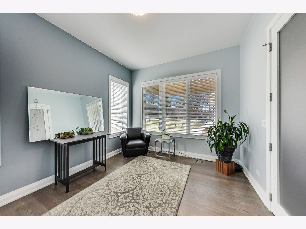
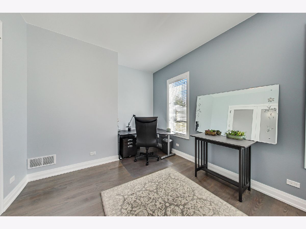
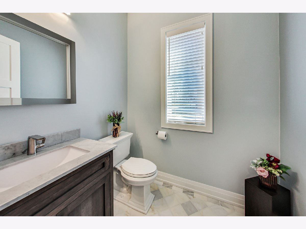
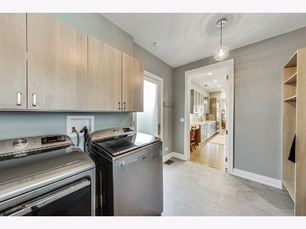
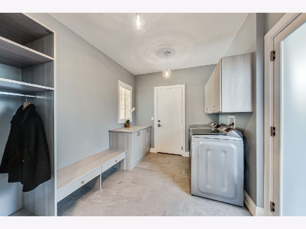
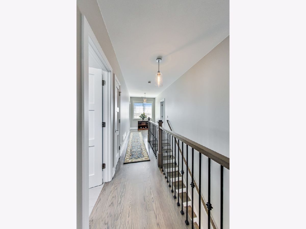
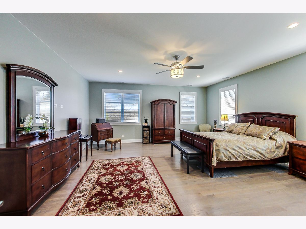
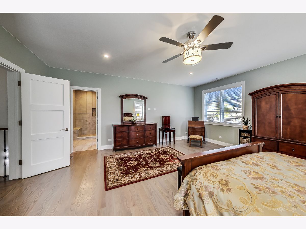
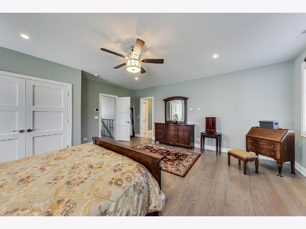
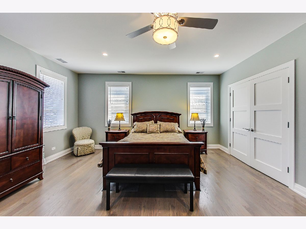
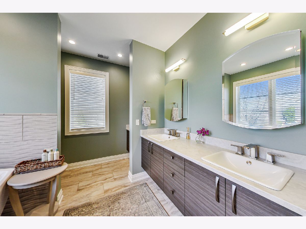
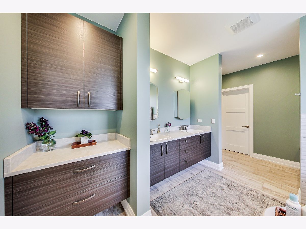
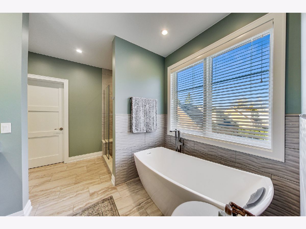
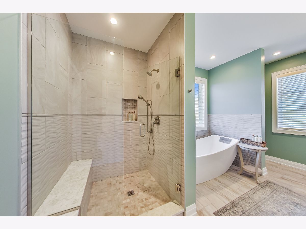
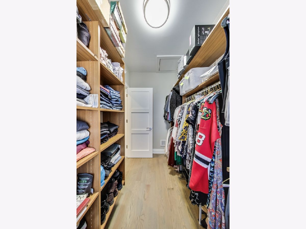
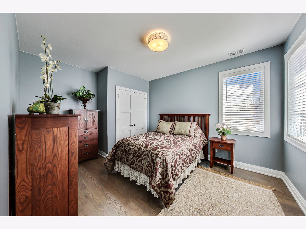
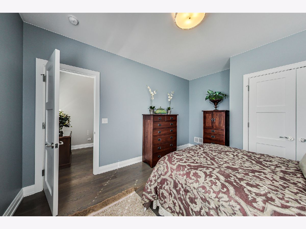
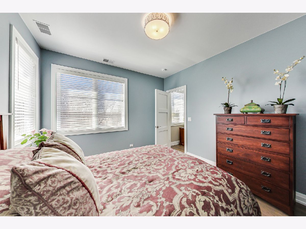
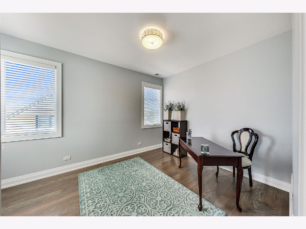
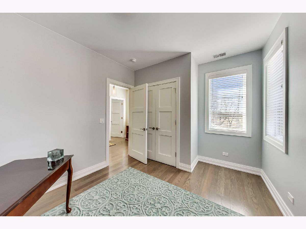
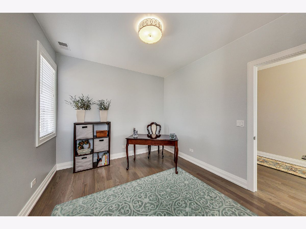
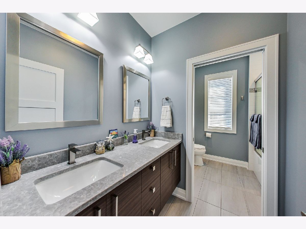
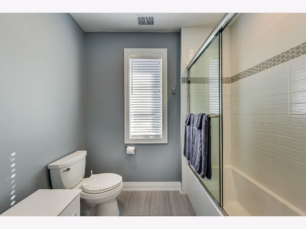
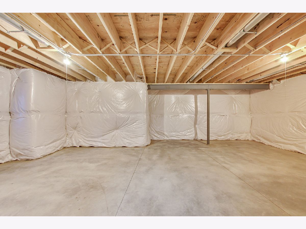
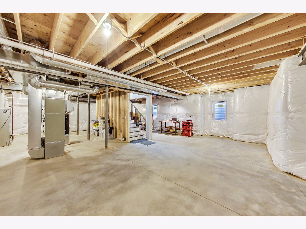
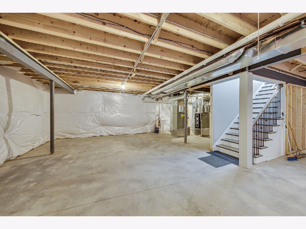
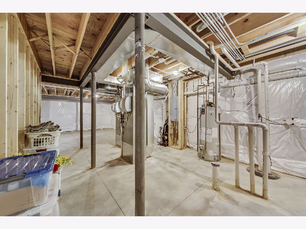
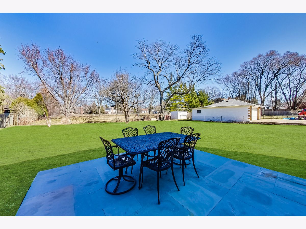
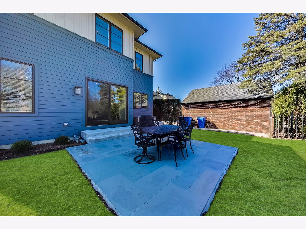
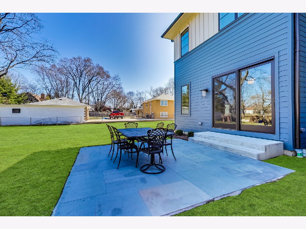
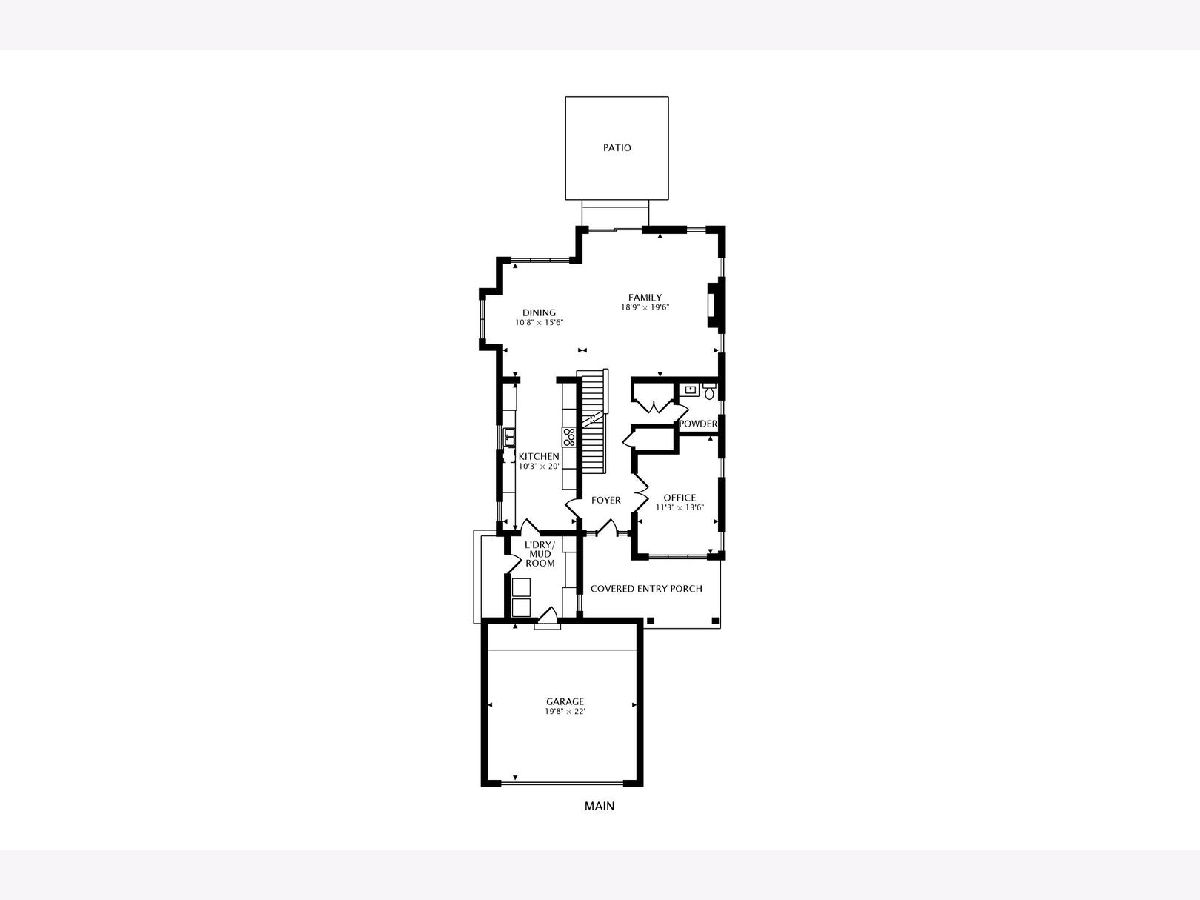
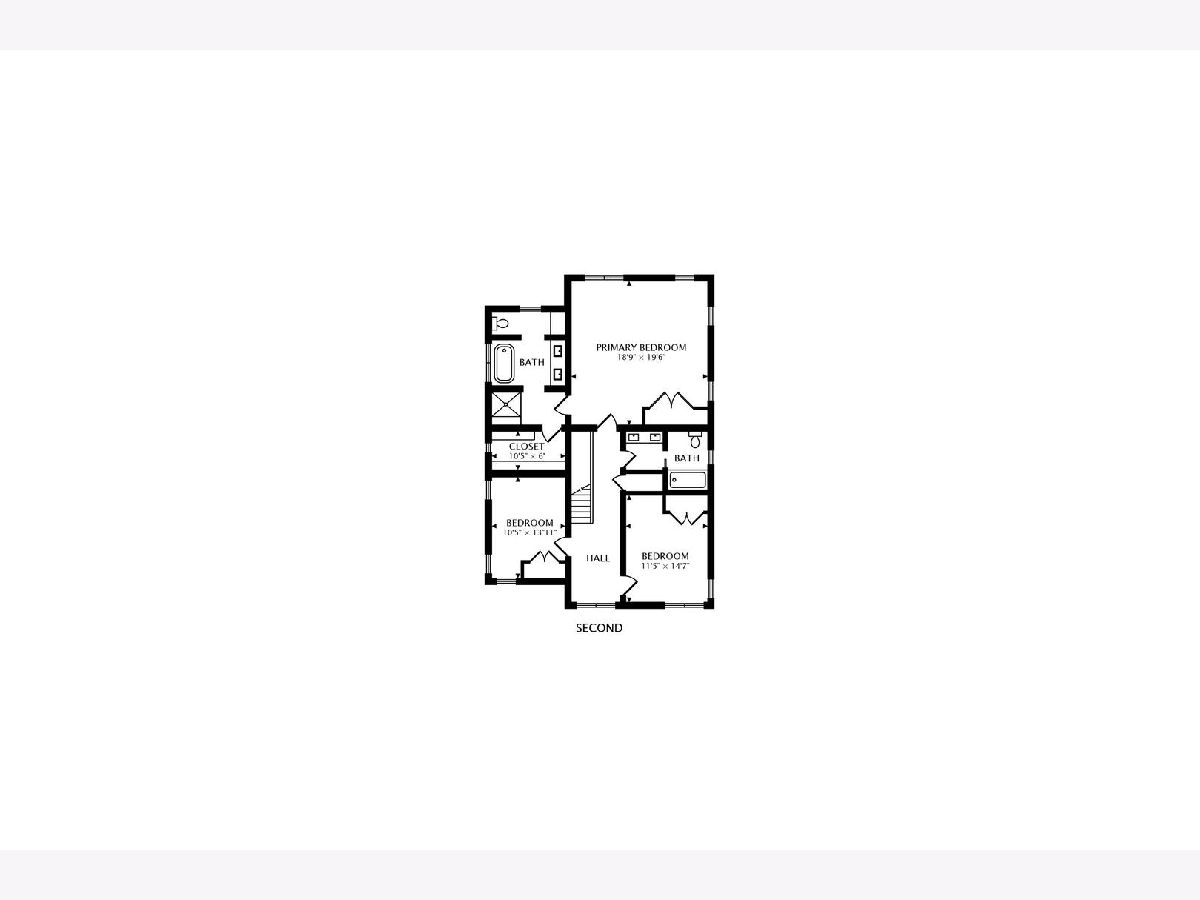
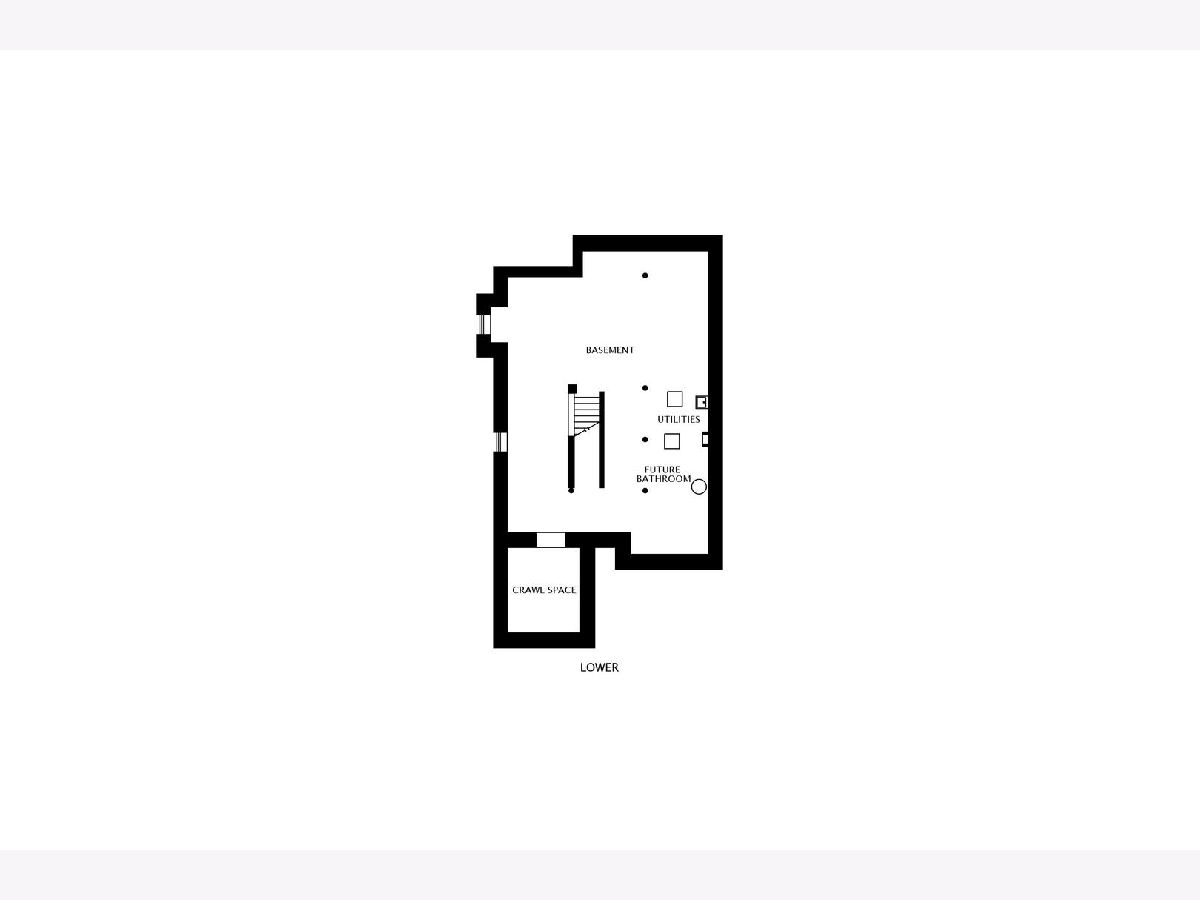
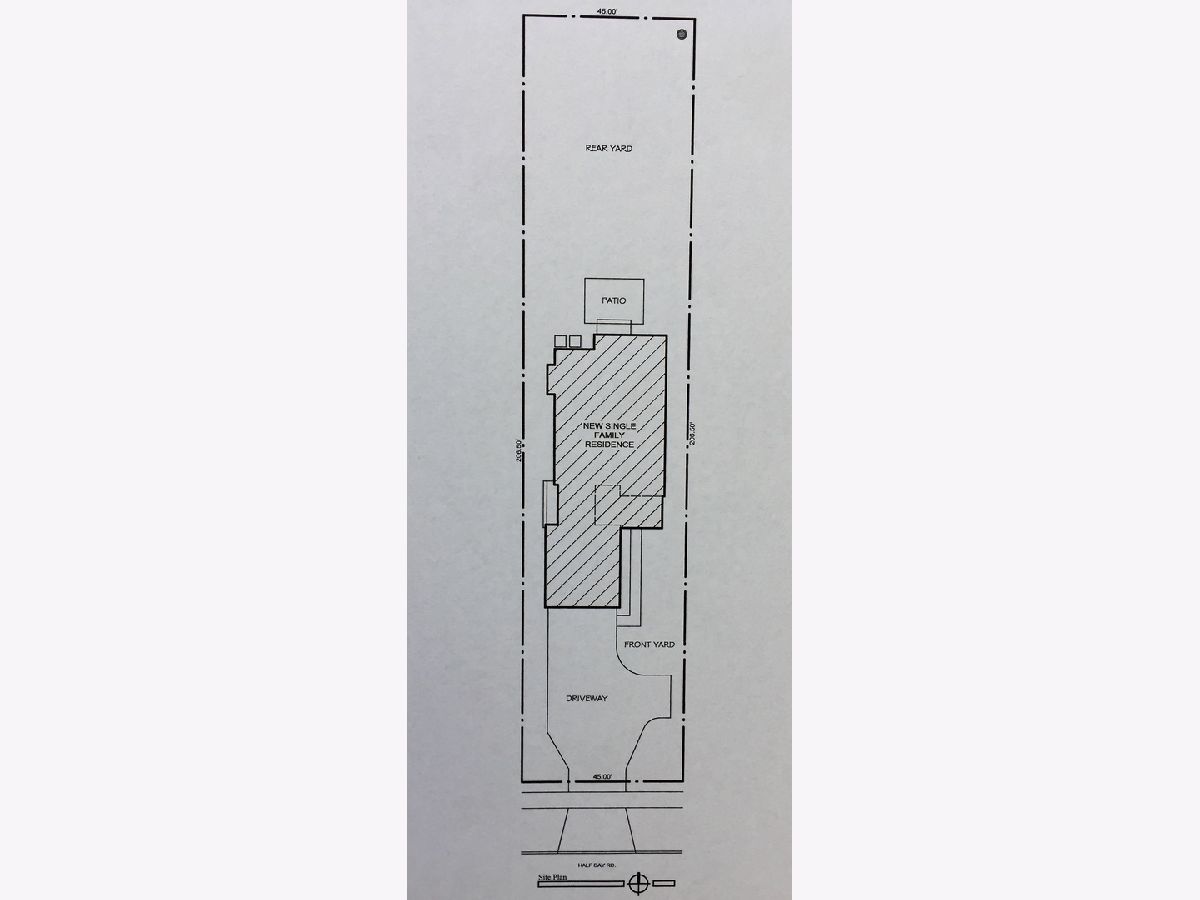
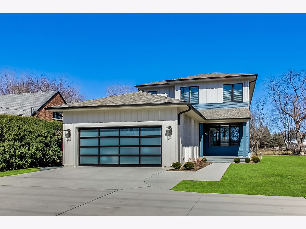
Room Specifics
Total Bedrooms: 3
Bedrooms Above Ground: 3
Bedrooms Below Ground: 0
Dimensions: —
Floor Type: Hardwood
Dimensions: —
Floor Type: Hardwood
Full Bathrooms: 3
Bathroom Amenities: Separate Shower,Double Sink,Soaking Tub
Bathroom in Basement: 0
Rooms: Den,Foyer,Walk In Closet
Basement Description: Unfinished
Other Specifics
| 2 | |
| Concrete Perimeter | |
| Concrete | |
| Patio, Porch | |
| Common Grounds | |
| 9270 | |
| — | |
| Full | |
| Hardwood Floors, First Floor Laundry, Built-in Features, Walk-In Closet(s) | |
| Double Oven, Microwave, Dishwasher, Refrigerator, High End Refrigerator, Washer, Dryer, Stainless Steel Appliance(s), Cooktop, Built-In Oven, Range Hood, ENERGY STAR Qualified Appliances, Gas Cooktop, Gas Oven, Electric Oven, Range Hood | |
| Not in DB | |
| Park, Pool, Tennis Court(s), Curbs, Sidewalks, Street Lights, Street Paved | |
| — | |
| — | |
| Gas Starter |
Tax History
| Year | Property Taxes |
|---|---|
| 2019 | $7,477 |
| 2024 | $20,851 |
Contact Agent
Nearby Similar Homes
Nearby Sold Comparables
Contact Agent
Listing Provided By
American Advantage Realty Inc.

