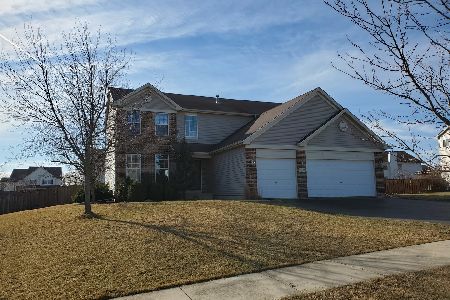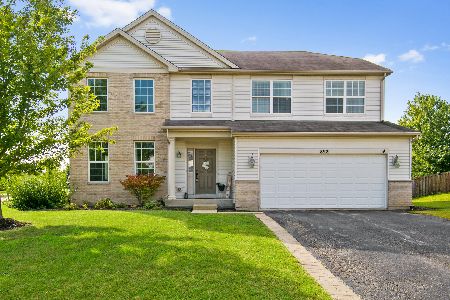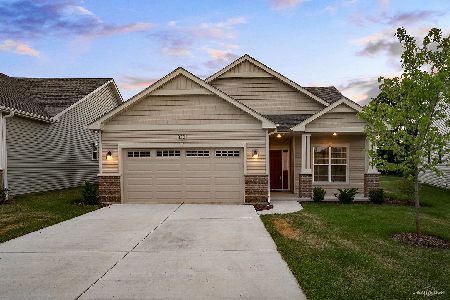891 Parkside Lane, Yorkville, Illinois 60560
$187,950
|
Sold
|
|
| Status: | Closed |
| Sqft: | 3,102 |
| Cost/Sqft: | $65 |
| Beds: | 4 |
| Baths: | 3 |
| Year Built: | 2006 |
| Property Taxes: | $8,576 |
| Days On Market: | 3462 |
| Lot Size: | 0,28 |
Description
Fantastic Home! Stunning 2 Story Foyer with Split Stairways, Hard Wood Floors & Oak Rails! 9 ft Ceilings, Large Chefs Kitchen w/ 42' Cabinets & Island, 4 Bedrooms + Den, Master Bedroom Has Vaulted Ceilings, Big Walk-In Closet & Master Bath W/ Double Sink, Sep Shower, Tub & Private Toilet. 2nd Story Laundry, Fireplace in Family Room. Full Unfinished Basement W/ Crawl Space. 2 Car Attached Garage. Big Yard. SSA Included in Taxes
Property Specifics
| Single Family | |
| — | |
| Traditional | |
| 2006 | |
| Full | |
| — | |
| No | |
| 0.28 |
| Kendall | |
| Raintree Village | |
| 154 / Quarterly | |
| None | |
| Public | |
| Public Sewer | |
| 09299570 | |
| 0510101007 |
Property History
| DATE: | EVENT: | PRICE: | SOURCE: |
|---|---|---|---|
| 15 Jun, 2010 | Sold | $205,000 | MRED MLS |
| 14 Apr, 2010 | Under contract | $209,900 | MRED MLS |
| 9 Apr, 2010 | Listed for sale | $209,900 | MRED MLS |
| 20 Dec, 2016 | Sold | $187,950 | MRED MLS |
| 24 Oct, 2016 | Under contract | $200,900 | MRED MLS |
| 27 Jul, 2016 | Listed for sale | $200,900 | MRED MLS |
| 29 Jan, 2019 | Sold | $250,000 | MRED MLS |
| 9 Jan, 2019 | Under contract | $274,000 | MRED MLS |
| — | Last price change | $274,500 | MRED MLS |
| 11 Aug, 2018 | Listed for sale | $292,000 | MRED MLS |
Room Specifics
Total Bedrooms: 4
Bedrooms Above Ground: 4
Bedrooms Below Ground: 0
Dimensions: —
Floor Type: Carpet
Dimensions: —
Floor Type: Carpet
Dimensions: —
Floor Type: Carpet
Full Bathrooms: 3
Bathroom Amenities: Separate Shower,Double Sink
Bathroom in Basement: 0
Rooms: Den,Utility Room-2nd Floor
Basement Description: Unfinished
Other Specifics
| 2 | |
| Concrete Perimeter | |
| Asphalt | |
| — | |
| — | |
| 90X135 | |
| — | |
| Full | |
| Vaulted/Cathedral Ceilings, First Floor Bedroom | |
| — | |
| Not in DB | |
| Sidewalks, Street Lights, Street Paved | |
| — | |
| — | |
| Gas Starter |
Tax History
| Year | Property Taxes |
|---|---|
| 2010 | $7,870 |
| 2016 | $8,576 |
| 2019 | $8,078 |
Contact Agent
Nearby Similar Homes
Nearby Sold Comparables
Contact Agent
Listing Provided By
Compass REO Incorporated










