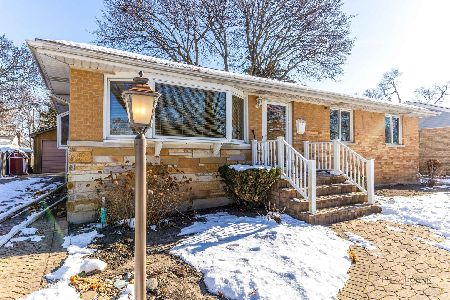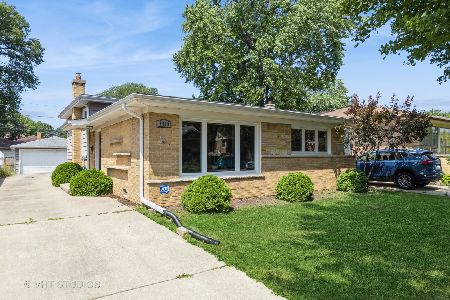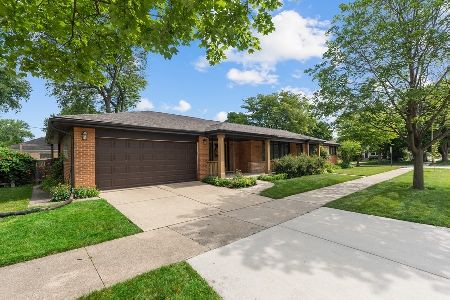8912 Marmora Avenue, Morton Grove, Illinois 60053
$360,000
|
Sold
|
|
| Status: | Closed |
| Sqft: | 1,853 |
| Cost/Sqft: | $197 |
| Beds: | 4 |
| Baths: | 3 |
| Year Built: | 1960 |
| Property Taxes: | $7,489 |
| Days On Market: | 4718 |
| Lot Size: | 0,00 |
Description
Craftsman quality renovation!! completely renovated 5 bedrooms 3 baths cape cod in a fantastic location. Brand new kitchen with cherry cabs, granite tops, glass backsplash and all stainless steel appliances. New bathroom on each level. Gleaming hardwood floors. New finished basement with additional bedroom, huge family room and a full bath. Side drive leading to 2.5 car garage. Award wining Parkview school district
Property Specifics
| Single Family | |
| — | |
| Cape Cod | |
| 1960 | |
| Full | |
| — | |
| No | |
| — |
| Cook | |
| — | |
| 0 / Not Applicable | |
| None | |
| Lake Michigan,Public | |
| Public Sewer | |
| 08282711 | |
| 10174170510000 |
Nearby Schools
| NAME: | DISTRICT: | DISTANCE: | |
|---|---|---|---|
|
Grade School
Park View Elementary School |
70 | — | |
|
Middle School
Park View Elementary School |
70 | Not in DB | |
|
High School
Niles West High School |
219 | Not in DB | |
Property History
| DATE: | EVENT: | PRICE: | SOURCE: |
|---|---|---|---|
| 20 Aug, 2007 | Sold | $410,000 | MRED MLS |
| 15 Jul, 2007 | Under contract | $429,000 | MRED MLS |
| 6 Jul, 2007 | Listed for sale | $429,000 | MRED MLS |
| 16 Nov, 2012 | Sold | $176,000 | MRED MLS |
| 6 Aug, 2012 | Under contract | $199,000 | MRED MLS |
| — | Last price change | $229,000 | MRED MLS |
| 13 Jul, 2012 | Listed for sale | $229,000 | MRED MLS |
| 18 Apr, 2013 | Sold | $360,000 | MRED MLS |
| 6 Mar, 2013 | Under contract | $364,900 | MRED MLS |
| 2 Mar, 2013 | Listed for sale | $364,900 | MRED MLS |
Room Specifics
Total Bedrooms: 5
Bedrooms Above Ground: 4
Bedrooms Below Ground: 1
Dimensions: —
Floor Type: Hardwood
Dimensions: —
Floor Type: Hardwood
Dimensions: —
Floor Type: Hardwood
Dimensions: —
Floor Type: —
Full Bathrooms: 3
Bathroom Amenities: —
Bathroom in Basement: 1
Rooms: Bedroom 5,Den
Basement Description: Finished
Other Specifics
| 2 | |
| Concrete Perimeter | |
| Concrete,Side Drive | |
| — | |
| — | |
| 45X125 | |
| Finished | |
| Full | |
| Hardwood Floors, First Floor Bedroom, First Floor Full Bath | |
| Range, Microwave, Dishwasher, Refrigerator, Washer, Dryer, Stainless Steel Appliance(s) | |
| Not in DB | |
| Sidewalks, Street Lights, Street Paved | |
| — | |
| — | |
| — |
Tax History
| Year | Property Taxes |
|---|---|
| 2007 | $2,017 |
| 2012 | $7,487 |
| 2013 | $7,489 |
Contact Agent
Nearby Similar Homes
Nearby Sold Comparables
Contact Agent
Listing Provided By
Sky High Real Estate Inc.











