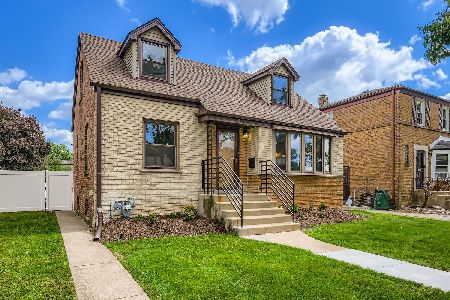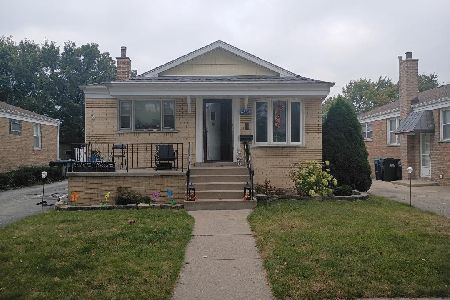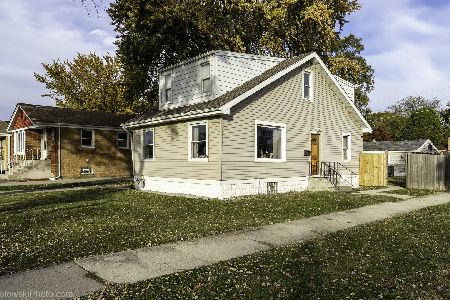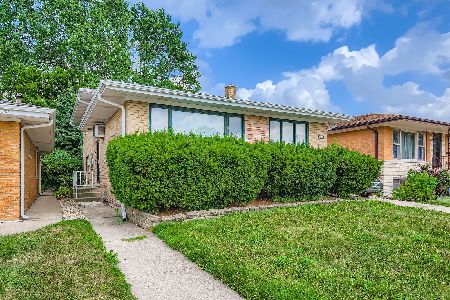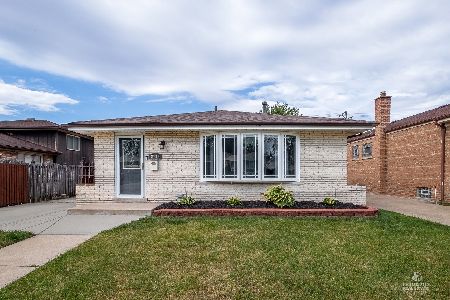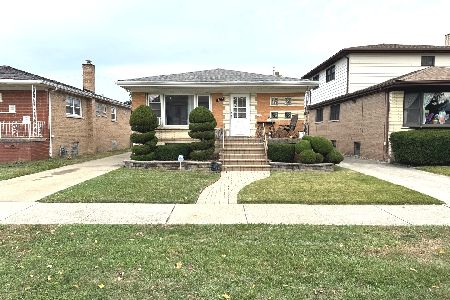8912 Utica Avenue, Evergreen Park, Illinois 60805
$235,000
|
Sold
|
|
| Status: | Closed |
| Sqft: | 1,368 |
| Cost/Sqft: | $175 |
| Beds: | 3 |
| Baths: | 3 |
| Year Built: | 1955 |
| Property Taxes: | $4,842 |
| Days On Market: | 1153 |
| Lot Size: | 0,12 |
Description
STOP THE CAR! This is the one! Welcome home to your updated 4 bedroom, 2.5 bath brick beauty. Gorgeous hardwood floors, updated lighting, tons of natural light and a kitchen that will delight you. There are 3 bedrooms and 1.5 baths on the main level plus a den that can be used for entertaining, an office or a 5th bedroom. The kitchen features maintenance free luxury vinyl flooring, modernized gray cabinetry, stainless steel appliances, a beautiful glass backsplash, quartz counters, a pantry and updated modern lighting. The full finished basement has luxury vinyl flooring throughout, a 5th bedroom, as well as built-in shelving that is perfect for your library or bar area. The basement is completed with laundry, a 2nd full bath, and tons of storage. The bathrooms have been remodeled within the last 2 years, boiler was rebuilt 5 years ago, hot water heat plus central A/C equals perfection. All you have to do is move in and enjoy!
Property Specifics
| Single Family | |
| — | |
| — | |
| 1955 | |
| — | |
| — | |
| No | |
| 0.12 |
| Cook | |
| — | |
| — / Not Applicable | |
| — | |
| — | |
| — | |
| 11643008 | |
| 24011190170000 |
Nearby Schools
| NAME: | DISTRICT: | DISTANCE: | |
|---|---|---|---|
|
Grade School
Northeast Elementary School |
124 | — | |
|
Middle School
Central Junior High School |
124 | Not in DB | |
|
High School
Evergreen Park High School |
231 | Not in DB | |
Property History
| DATE: | EVENT: | PRICE: | SOURCE: |
|---|---|---|---|
| 12 May, 2014 | Sold | $134,000 | MRED MLS |
| 5 Apr, 2014 | Under contract | $139,900 | MRED MLS |
| — | Last price change | $150,000 | MRED MLS |
| 24 Jan, 2014 | Listed for sale | $150,000 | MRED MLS |
| 11 Nov, 2022 | Sold | $235,000 | MRED MLS |
| 11 Oct, 2022 | Under contract | $239,000 | MRED MLS |
| 1 Oct, 2022 | Listed for sale | $239,000 | MRED MLS |
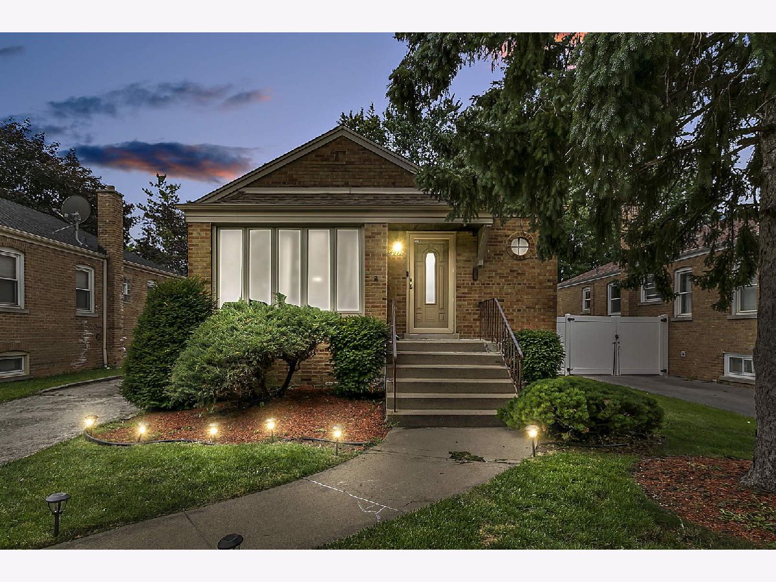
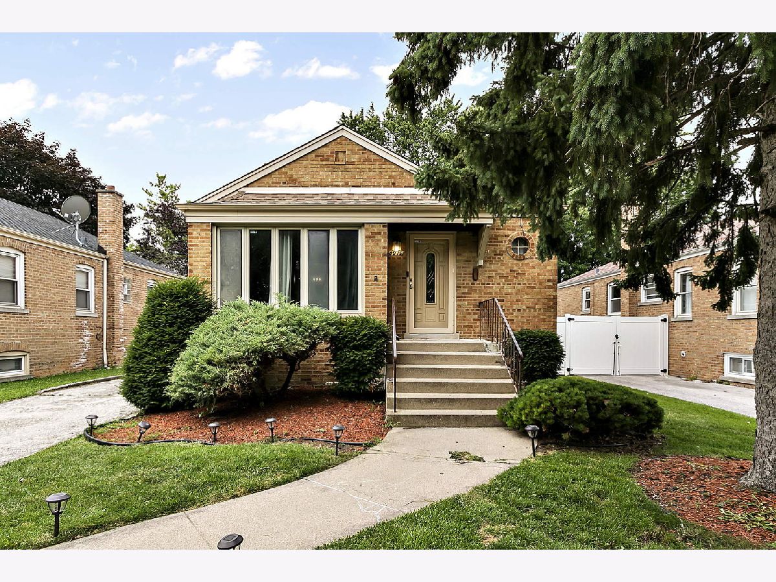
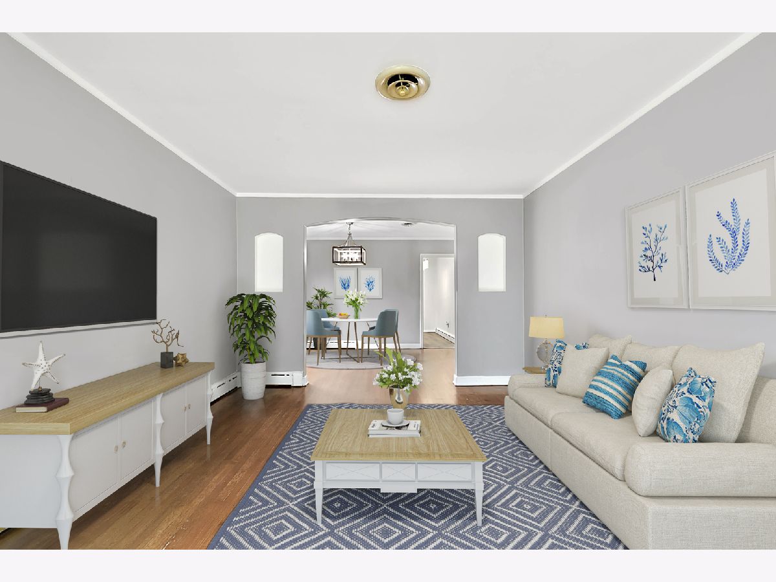
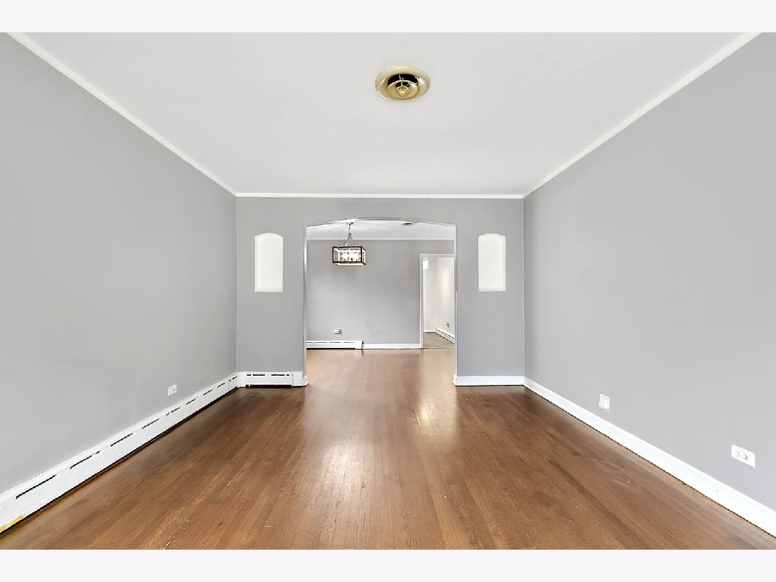
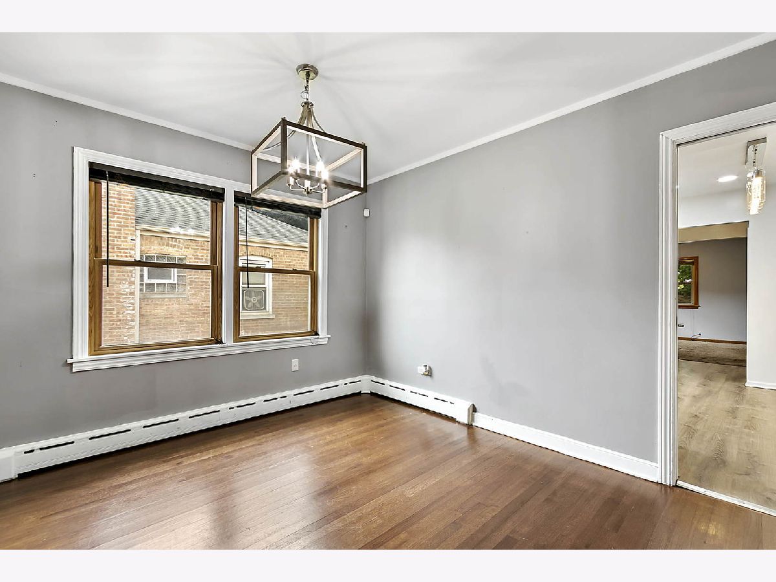


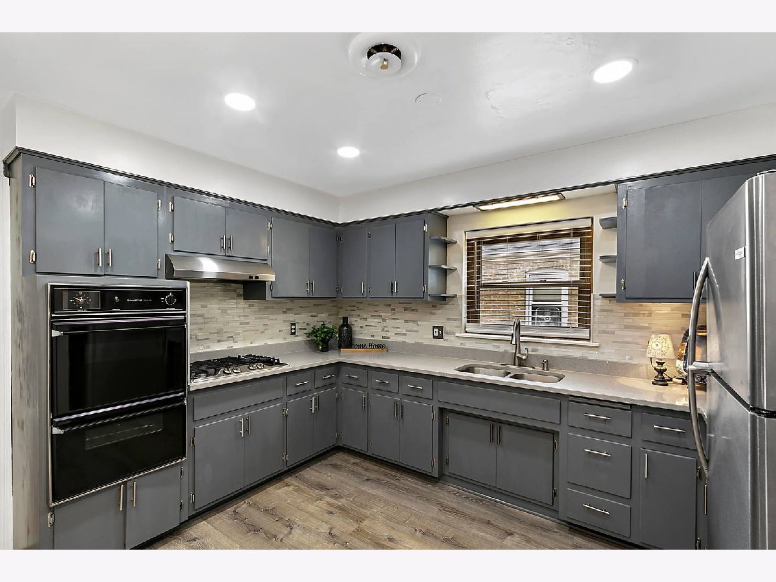


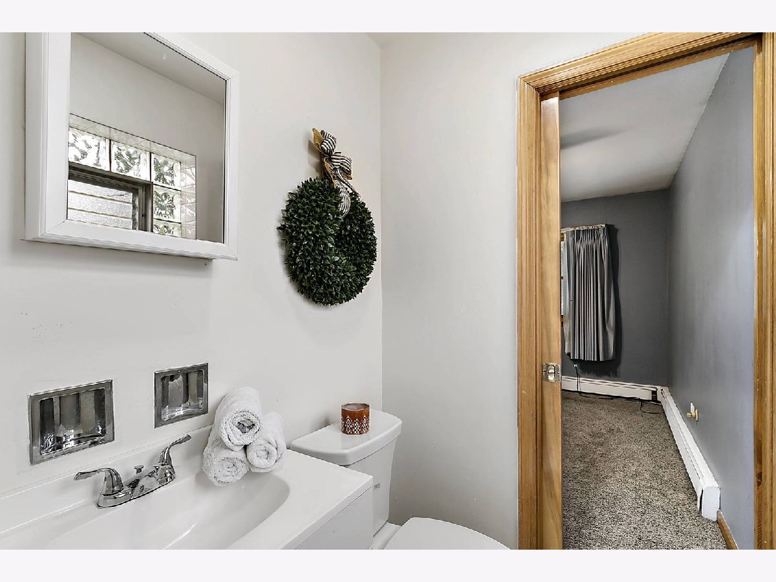

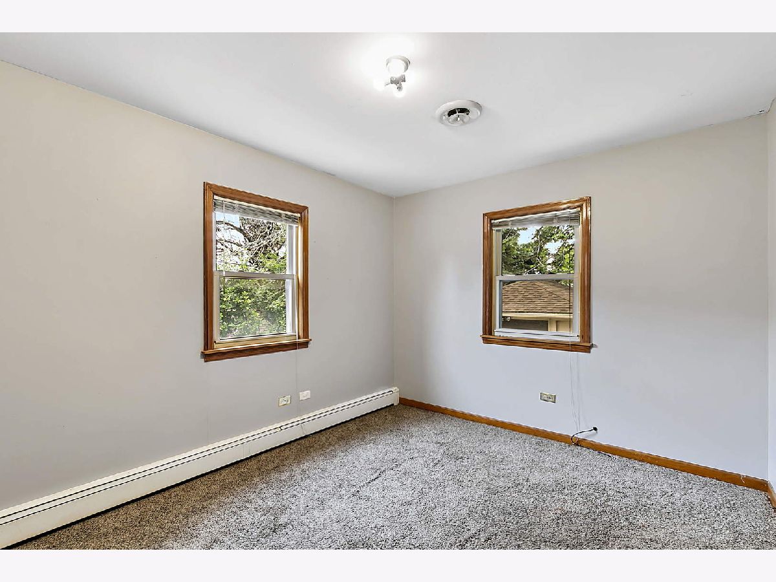





Room Specifics
Total Bedrooms: 4
Bedrooms Above Ground: 3
Bedrooms Below Ground: 1
Dimensions: —
Floor Type: —
Dimensions: —
Floor Type: —
Dimensions: —
Floor Type: —
Full Bathrooms: 3
Bathroom Amenities: —
Bathroom in Basement: 1
Rooms: —
Basement Description: Finished
Other Specifics
| 2 | |
| — | |
| Concrete,Side Drive | |
| — | |
| — | |
| 42 X 128 | |
| — | |
| — | |
| — | |
| — | |
| Not in DB | |
| — | |
| — | |
| — | |
| — |
Tax History
| Year | Property Taxes |
|---|---|
| 2014 | $1,385 |
| 2022 | $4,842 |
Contact Agent
Nearby Similar Homes
Nearby Sold Comparables
Contact Agent
Listing Provided By
Coldwell Banker Realty

