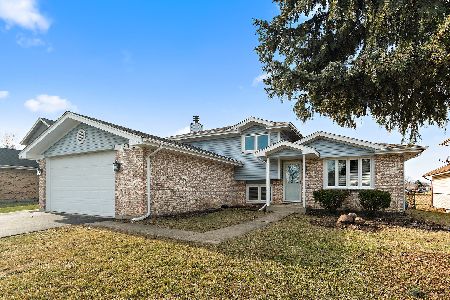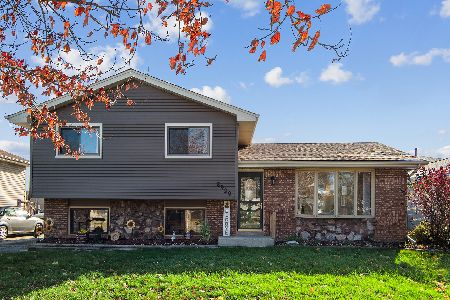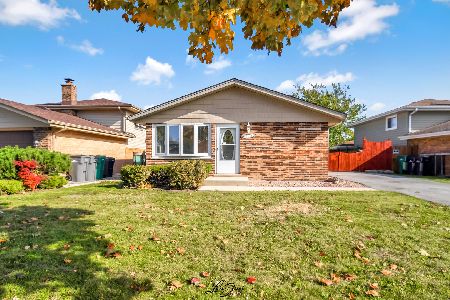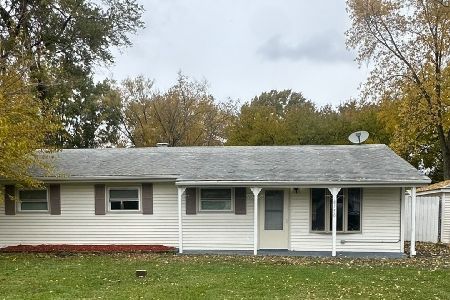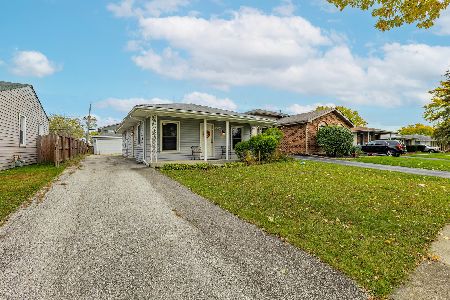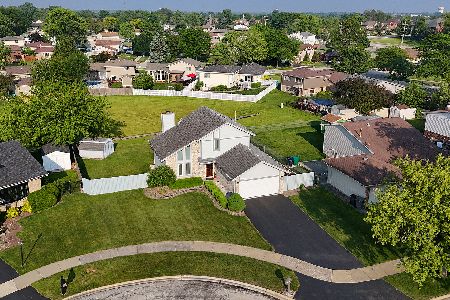8914 Westwood Drive, Orland Hills, Illinois 60487
$410,000
|
Sold
|
|
| Status: | Closed |
| Sqft: | 1,850 |
| Cost/Sqft: | $205 |
| Beds: | 3 |
| Baths: | 2 |
| Year Built: | 1986 |
| Property Taxes: | $6,390 |
| Days On Market: | 622 |
| Lot Size: | 0,00 |
Description
Located at 8914 Westwood Dr, this 3 split level ranch residence offers the perfect blend of comfort, style, and functionality for discerning homeowners. Step inside to discover a meticulously designed interior that exudes warmth and sophistication. As you enter the main level, you're greeted by a vaulted ceiling family room adorned with an elegant electric fireplace, creating a cozy ambiance that's perfect for both relaxation and entertaining. To the left, the spacious kitchen awaits, boasting a charming eat-in area, newer cabinets, quartz countertops, and stainless steel appliances. Descend to the lower level and you'll find a large sitting area, a convenient laundry room and a full bathroom. Venture upstairs to discover the upper level, where tranquility awaits in the cozy master bedroom. Walk in closet space and direct access to a Jack and Jill full bathroom with soaking tab. This private sanctuary offers the perfect escape from the stresses of everyday life. Two additional guest rooms provide plenty of space for family members or overnight visitors, ensuring that everyone has their own private oasis to retreat to at the end of the day. Outside, a spacious attached 2-car garage offers, new epoxy floor, storage space for vehicles and outdoor gear. Meticulously landscaped yard, The patio, shed for extra storage, brick firepit, wooden pergola, swing set and the pool with deck backs up to an open area and provides the perfect backdrop for outdoor gatherings or enjoying a quiet moment in nature. GREAT LOCATION!!! Conveniently located in Orland Hills, this home offers easy access to great schools, shopping centers, dining options, and recreational facilities, ensuring that every convenience is just moments away. Don't miss your chance to experience the epitome of suburban living in this exceptional residence. Schedule your private showing today and make 8914 Westwood Dr your new address of distinction.
Property Specifics
| Single Family | |
| — | |
| — | |
| 1986 | |
| — | |
| — | |
| No | |
| — |
| Cook | |
| — | |
| — / Not Applicable | |
| — | |
| — | |
| — | |
| 12053435 | |
| 27272190090000 |
Nearby Schools
| NAME: | DISTRICT: | DISTANCE: | |
|---|---|---|---|
|
Grade School
Fernway Park Elementary School |
140 | — | |
|
Middle School
Prairie View Middle School |
140 | Not in DB | |
|
High School
Victor J Andrew High School |
230 | Not in DB | |
Property History
| DATE: | EVENT: | PRICE: | SOURCE: |
|---|---|---|---|
| 11 Feb, 2009 | Sold | $190,000 | MRED MLS |
| 26 Jan, 2009 | Under contract | $209,000 | MRED MLS |
| — | Last price change | $229,000 | MRED MLS |
| 8 Feb, 2008 | Listed for sale | $249,000 | MRED MLS |
| 10 Jun, 2024 | Sold | $410,000 | MRED MLS |
| 13 May, 2024 | Under contract | $379,900 | MRED MLS |
| 11 May, 2024 | Listed for sale | $379,900 | MRED MLS |
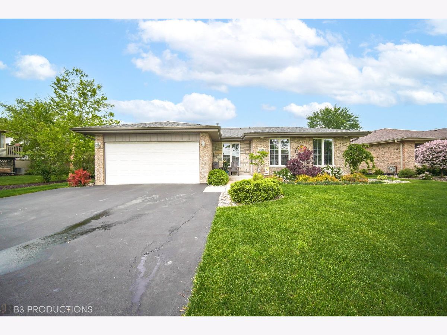
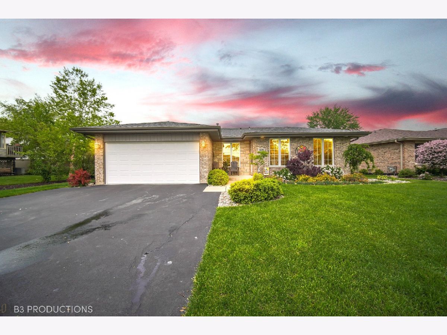
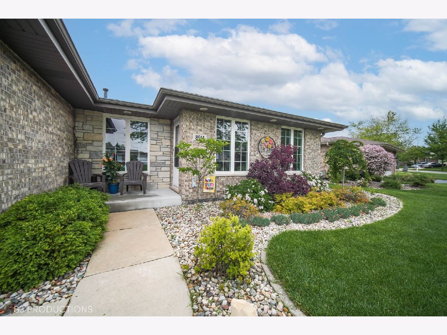
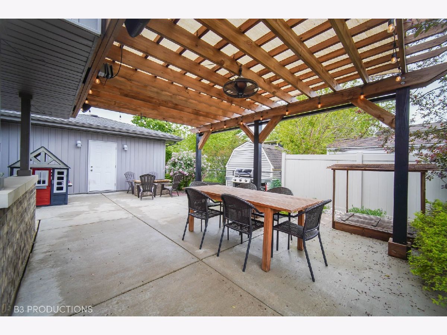
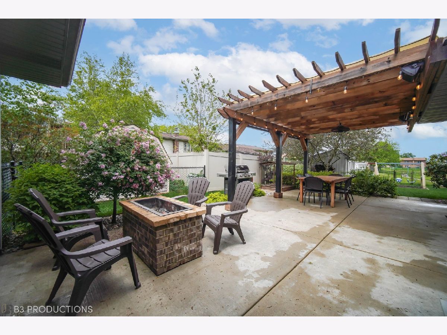
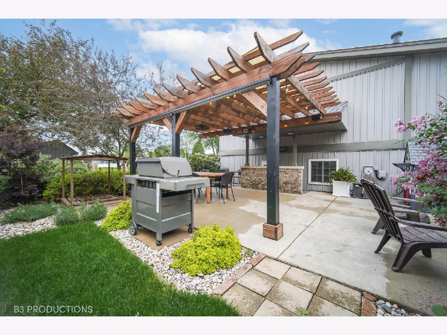
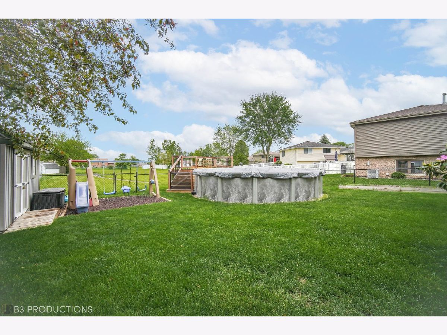
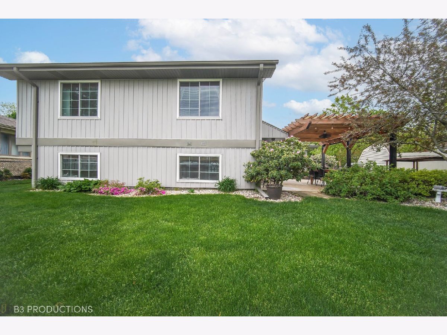
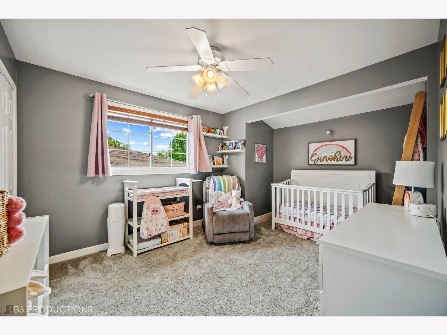
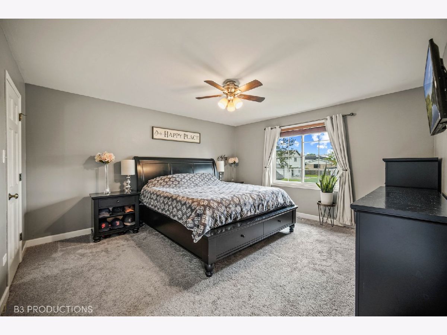
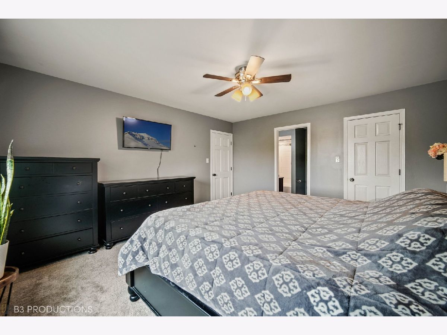
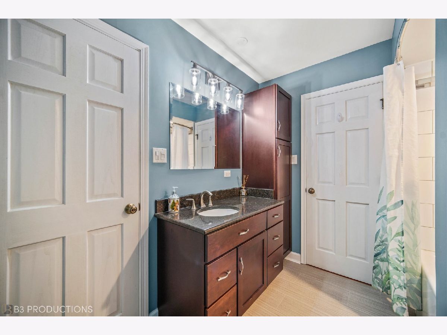
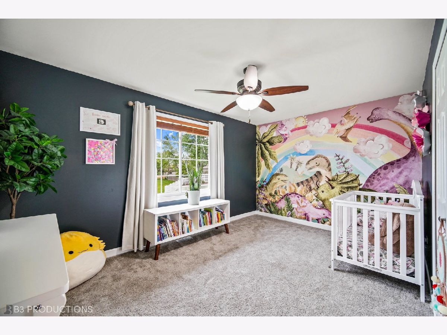
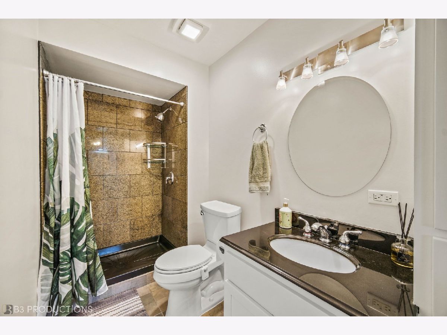
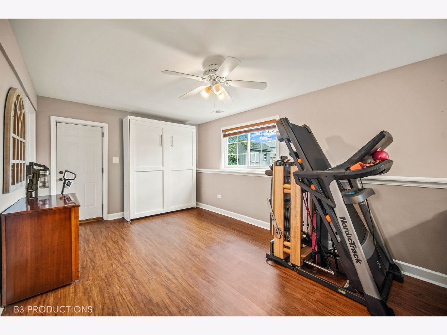
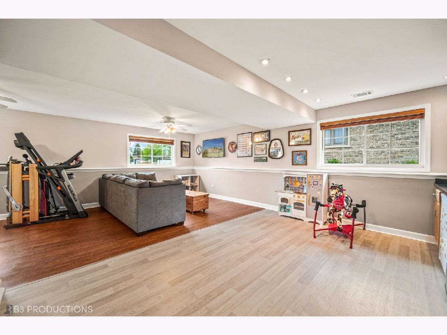
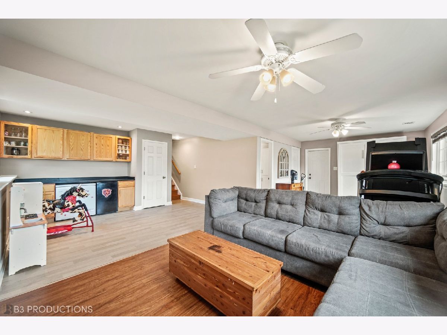
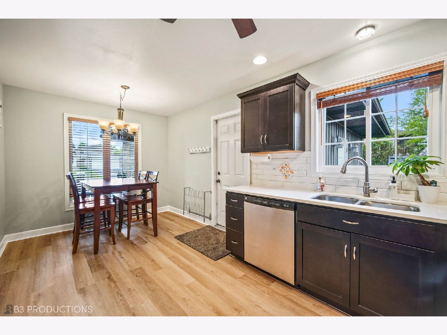
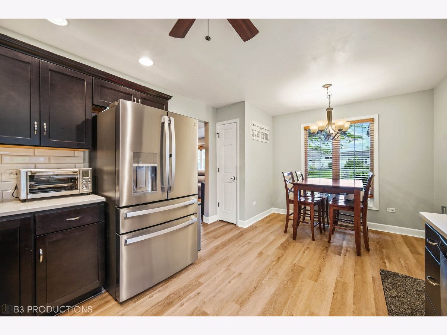
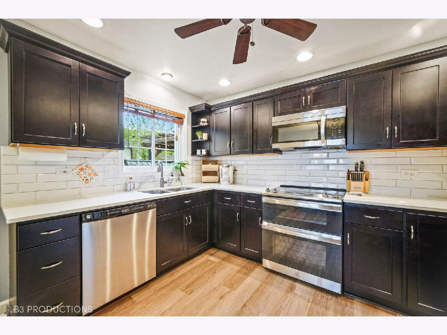
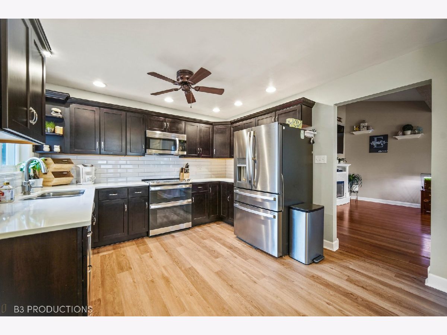
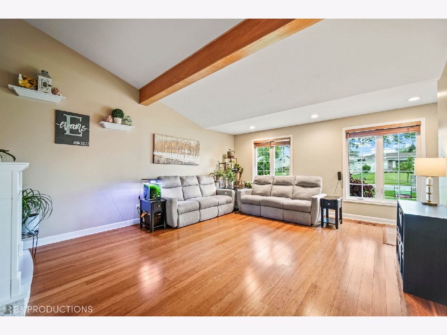
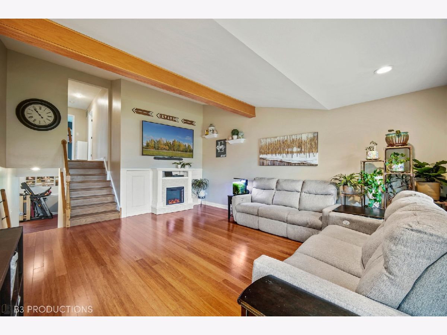
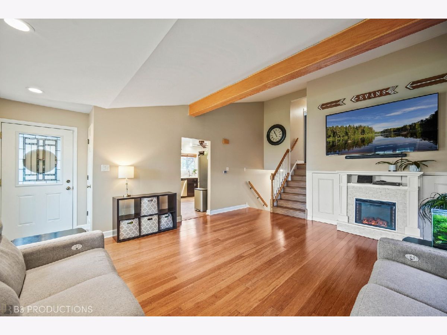
Room Specifics
Total Bedrooms: 3
Bedrooms Above Ground: 3
Bedrooms Below Ground: 0
Dimensions: —
Floor Type: —
Dimensions: —
Floor Type: —
Full Bathrooms: 2
Bathroom Amenities: Soaking Tub
Bathroom in Basement: 1
Rooms: —
Basement Description: Finished
Other Specifics
| 2 | |
| — | |
| Asphalt | |
| — | |
| — | |
| 51.86X133.22X45X30X125 | |
| — | |
| — | |
| — | |
| — | |
| Not in DB | |
| — | |
| — | |
| — | |
| — |
Tax History
| Year | Property Taxes |
|---|---|
| 2009 | $4,065 |
| 2024 | $6,390 |
Contact Agent
Nearby Similar Homes
Nearby Sold Comparables
Contact Agent
Listing Provided By
Village Realty, Inc.

