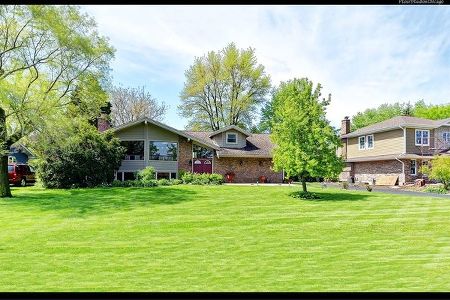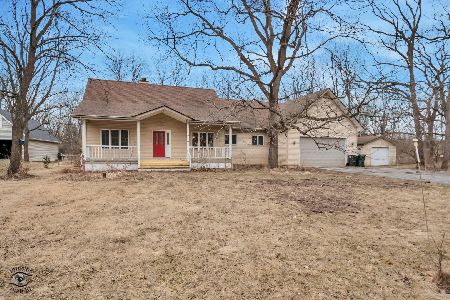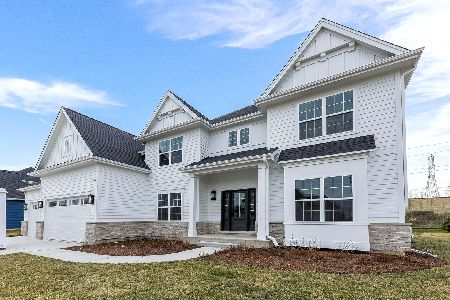8916 Middleton Road, Darien, Illinois 60561
$455,000
|
Sold
|
|
| Status: | Closed |
| Sqft: | 3,953 |
| Cost/Sqft: | $116 |
| Beds: | 4 |
| Baths: | 4 |
| Year Built: | 1987 |
| Property Taxes: | $12,865 |
| Days On Market: | 2558 |
| Lot Size: | 0,34 |
Description
Investor's contractor fell through- now is your chance! Fabulous neighborhood with sidewalks and walk to pristine forest trails. Home has new HVAC added 2018 and other updates. Tons of quality upgrades that just need some TLC and will be your future forever home! Fabulous layout! Brick Home with 3-car garage, first floor office. Newer deck and lower paver patio. Newer front windows. Large kitchen w/center island counter for entertaining, wood cabinets with plenty of storage space, wood floors, formal dining area, family room w/high ceilings, skylght, fireplace, and sliding doors to the outside, large master bedroom, master bath has large tub and separate shower. Full finished basement with full bath. This price is so low it's like STEALING!
Property Specifics
| Single Family | |
| — | |
| — | |
| 1987 | |
| Full | |
| — | |
| No | |
| 0.34 |
| Du Page | |
| — | |
| 0 / Not Applicable | |
| None | |
| Public | |
| Public Sewer | |
| 10293359 | |
| 1005210021 |
Nearby Schools
| NAME: | DISTRICT: | DISTANCE: | |
|---|---|---|---|
|
Grade School
Concord Elementary School |
63 | — | |
|
Middle School
Cass Junior High School |
63 | Not in DB | |
|
High School
Hinsdale South High School |
86 | Not in DB | |
Property History
| DATE: | EVENT: | PRICE: | SOURCE: |
|---|---|---|---|
| 18 May, 2018 | Sold | $438,115 | MRED MLS |
| 6 Apr, 2018 | Under contract | $478,400 | MRED MLS |
| — | Last price change | $478,400 | MRED MLS |
| 30 Jan, 2018 | Listed for sale | $478,400 | MRED MLS |
| 4 Apr, 2019 | Sold | $455,000 | MRED MLS |
| 4 Mar, 2019 | Under contract | $460,000 | MRED MLS |
| 28 Feb, 2019 | Listed for sale | $460,000 | MRED MLS |
Room Specifics
Total Bedrooms: 4
Bedrooms Above Ground: 4
Bedrooms Below Ground: 0
Dimensions: —
Floor Type: —
Dimensions: —
Floor Type: —
Dimensions: —
Floor Type: —
Full Bathrooms: 4
Bathroom Amenities: Whirlpool,Separate Shower,Double Sink
Bathroom in Basement: 0
Rooms: Foyer,Recreation Room,Eating Area,Game Room
Basement Description: Partially Finished
Other Specifics
| 3 | |
| — | |
| — | |
| — | |
| — | |
| 14600 | |
| — | |
| Full | |
| Vaulted/Cathedral Ceilings, Bar-Wet, Hardwood Floors, First Floor Bedroom, First Floor Laundry, First Floor Full Bath | |
| — | |
| Not in DB | |
| Sidewalks, Street Lights | |
| — | |
| — | |
| — |
Tax History
| Year | Property Taxes |
|---|---|
| 2018 | $14,141 |
| 2019 | $12,865 |
Contact Agent
Nearby Similar Homes
Contact Agent
Listing Provided By
Realty Executives Midwest












