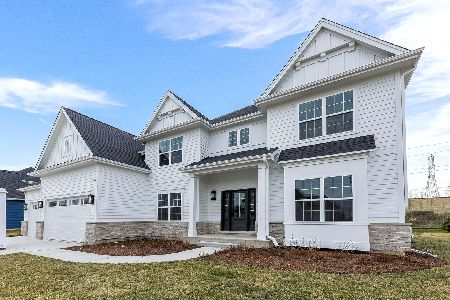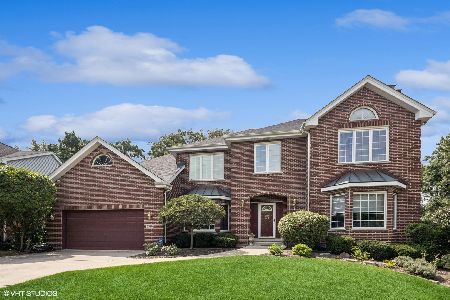8916 Tara Hill Road, Darien, Illinois 60561
$615,000
|
Sold
|
|
| Status: | Closed |
| Sqft: | 3,000 |
| Cost/Sqft: | $200 |
| Beds: | 4 |
| Baths: | 3 |
| Year Built: | 2001 |
| Property Taxes: | $11,003 |
| Days On Market: | 1703 |
| Lot Size: | 0,38 |
Description
Stunning brick two-story in prestigious Tara Hill offers 4 bedrooms, 2.1 baths, 1st floor office & a private DREAM yard backing to the Oldfield Oaks forest preserve! Tastefully remodeled (2016) thru/out the main level...this home opens to a spacious foyer w/two-story staircase/iron balustrades, separate living room & formal dining room w/gorgeous herringbone-pattern hardwood floors in the dining room. A designer-inspired kitchen includes custom cabinetry, granite countertops, all new lighting/light fixtures, high end appliances...including Viking oven, Sub-Zero refrigerator plus a custom beverage/wet-bar with glass front cabinets, quartz countertops....more hardwood floors & new interior six-panel doors! The spacious breakfast area opens to two-story family room w/brick fireplace and French doors to private/wooded yard, custom paver patio, firepit area & path to wooded trail! The second level offers LARGE primary suite w/WIC, luxury bath w/double vanity, whirlpool tub & a separate shower. Three additional upper level bedrooms....bedroom four/bonus room with double door access/loft that overlooks the dramatic family room. A large hall bath with oversized vanity, tub/shower & skylight.....so much to mention in this spectacular home! Impeccably maintained...NEW Roof, NEW HVAC systems/zoned. Basement w/look-out....ready for your finishing touches! Desirable school district 63 & 86 (Hinsdale South HS).
Property Specifics
| Single Family | |
| — | |
| — | |
| 2001 | |
| Full,English | |
| — | |
| No | |
| 0.38 |
| Du Page | |
| Tara Hill | |
| — / Not Applicable | |
| None | |
| Lake Michigan | |
| Public Sewer | |
| 11107937 | |
| 1005208024 |
Nearby Schools
| NAME: | DISTRICT: | DISTANCE: | |
|---|---|---|---|
|
Grade School
Concord Elementary School |
63 | — | |
|
Middle School
Cass Junior High School |
63 | Not in DB | |
|
High School
Hinsdale South High School |
86 | Not in DB | |
Property History
| DATE: | EVENT: | PRICE: | SOURCE: |
|---|---|---|---|
| 5 Aug, 2021 | Sold | $615,000 | MRED MLS |
| 6 Jun, 2021 | Under contract | $599,900 | MRED MLS |
| 2 Jun, 2021 | Listed for sale | $599,900 | MRED MLS |

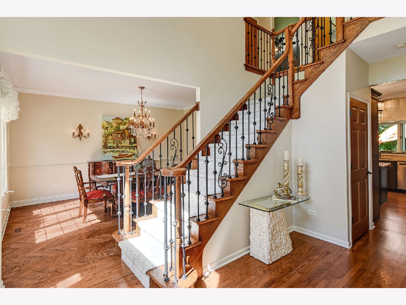
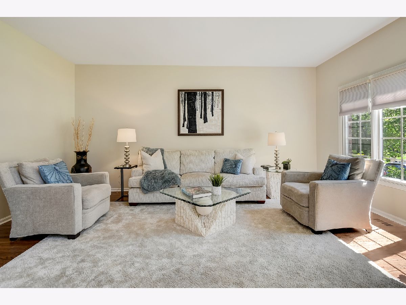
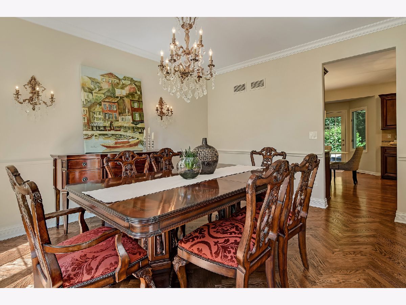
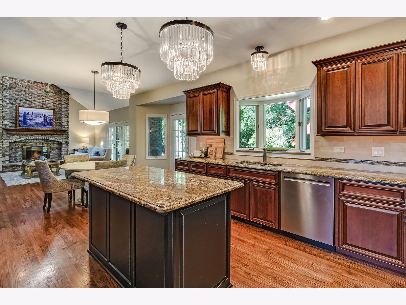
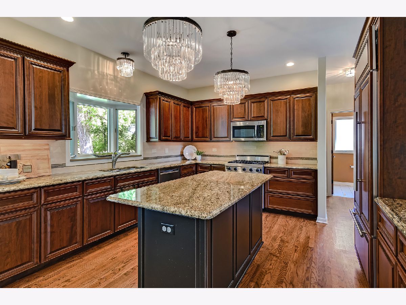
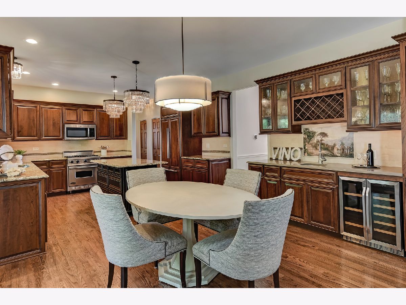
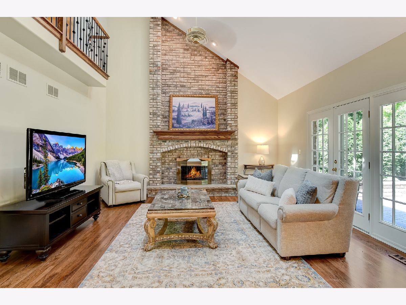
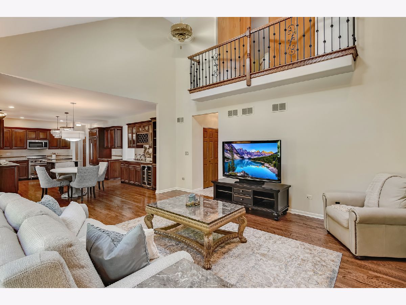
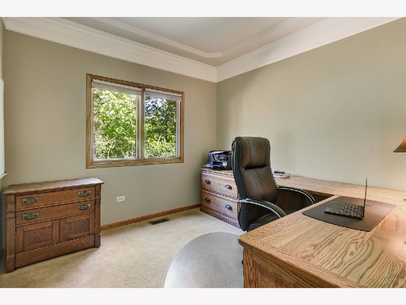
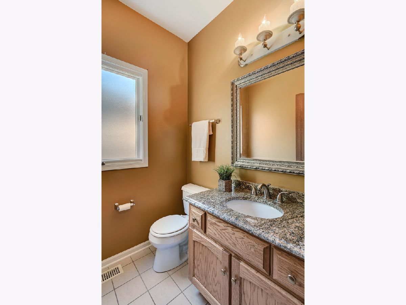
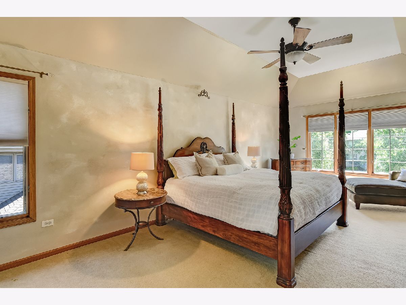

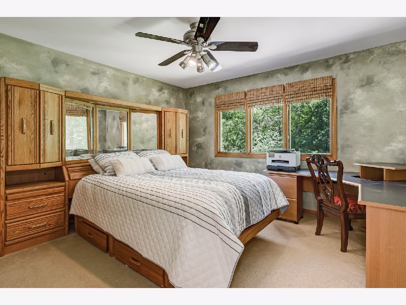
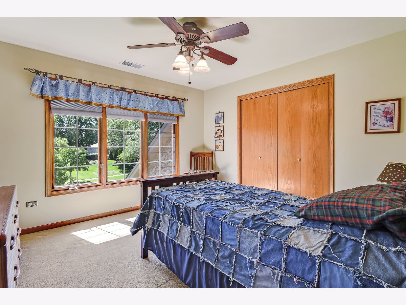
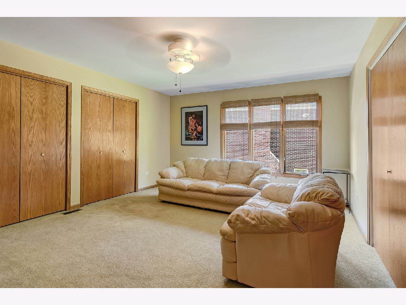
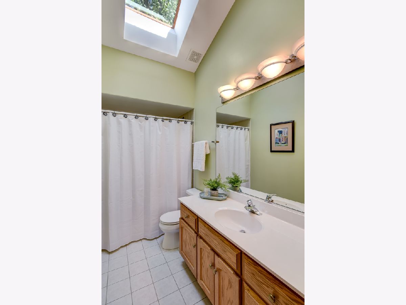
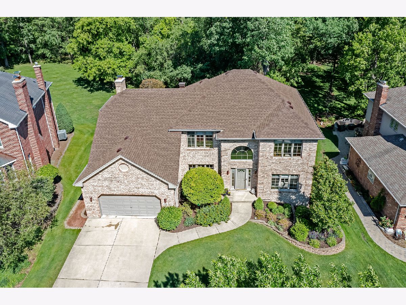
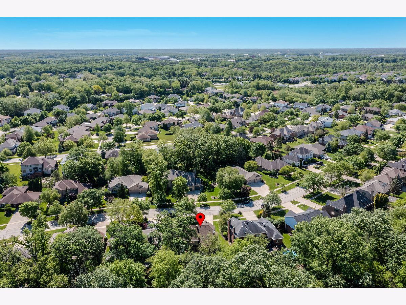
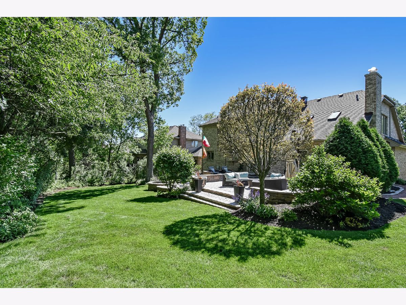
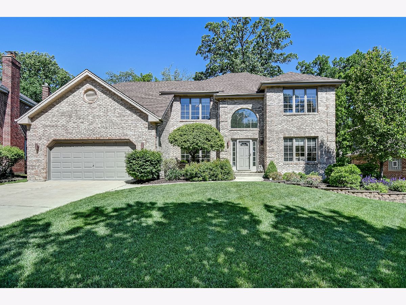
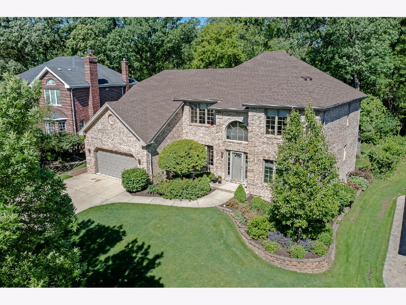
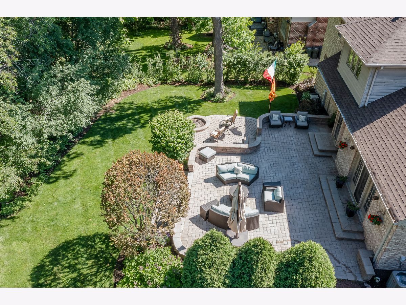
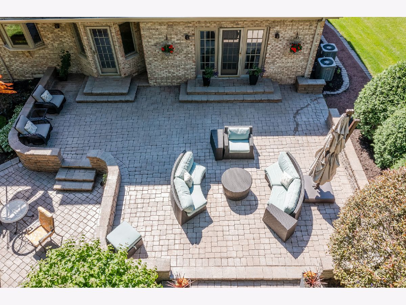
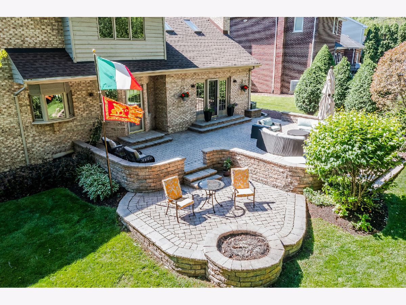
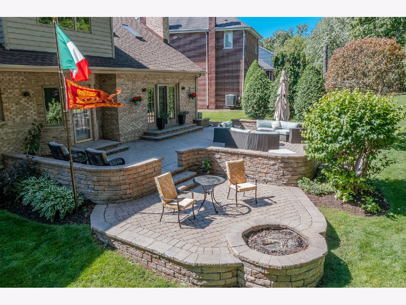
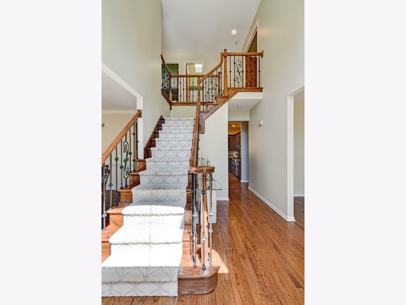

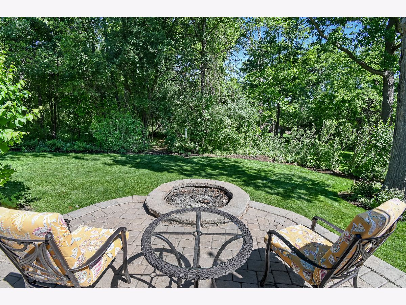
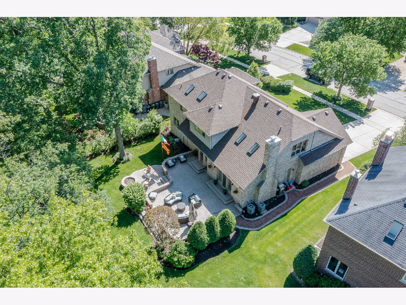
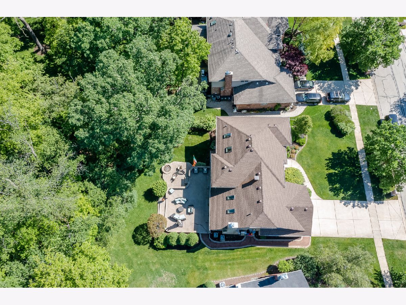
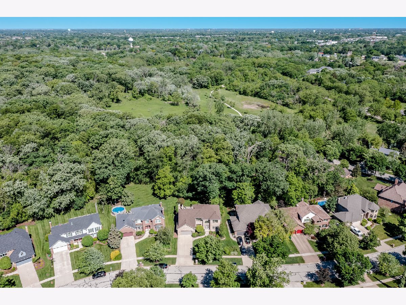
Room Specifics
Total Bedrooms: 4
Bedrooms Above Ground: 4
Bedrooms Below Ground: 0
Dimensions: —
Floor Type: Carpet
Dimensions: —
Floor Type: Carpet
Dimensions: —
Floor Type: Carpet
Full Bathrooms: 3
Bathroom Amenities: —
Bathroom in Basement: 0
Rooms: Office,Foyer
Basement Description: Unfinished
Other Specifics
| 2 | |
| — | |
| — | |
| — | |
| — | |
| 75X219X89X193 | |
| — | |
| Full | |
| Vaulted/Cathedral Ceilings, Skylight(s), Bar-Wet, Hardwood Floors, First Floor Laundry, Walk-In Closet(s), Ceilings - 9 Foot | |
| Range, Microwave, Dishwasher, High End Refrigerator, Washer, Dryer, Disposal, Stainless Steel Appliance(s), Wine Refrigerator, Range Hood | |
| Not in DB | |
| — | |
| — | |
| — | |
| Gas Log, Gas Starter |
Tax History
| Year | Property Taxes |
|---|---|
| 2021 | $11,003 |
Contact Agent
Nearby Similar Homes
Nearby Sold Comparables
Contact Agent
Listing Provided By
@properties




