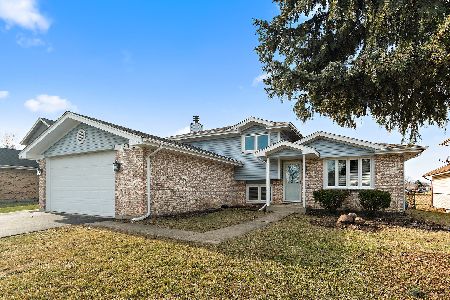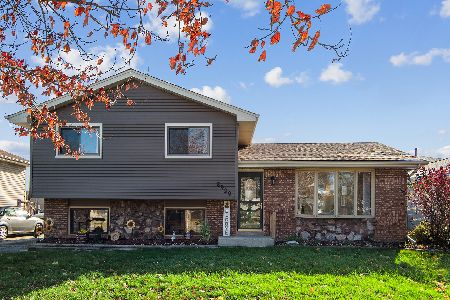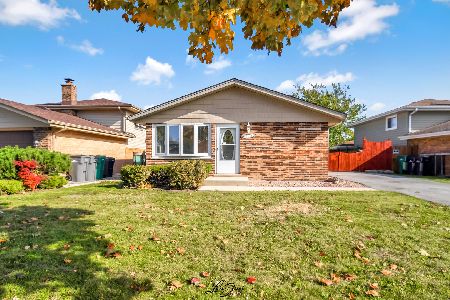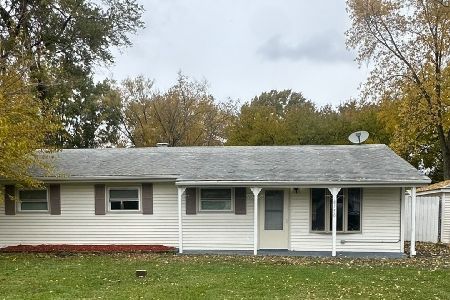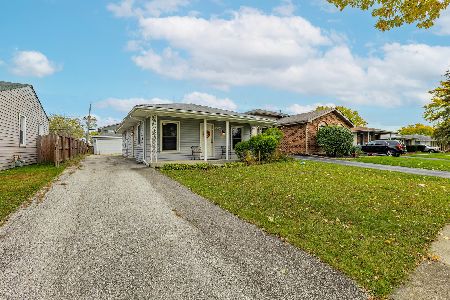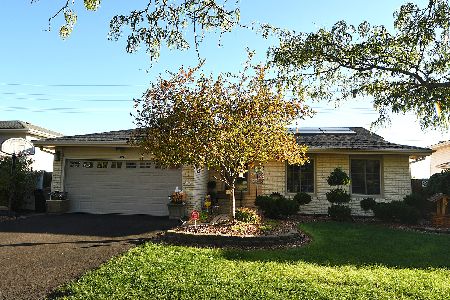8918 Turnberry Lane, Tinley Park, Illinois 60487
$342,000
|
Sold
|
|
| Status: | Closed |
| Sqft: | 1,388 |
| Cost/Sqft: | $244 |
| Beds: | 3 |
| Baths: | 2 |
| Year Built: | 1987 |
| Property Taxes: | $3,873 |
| Days On Market: | 1312 |
| Lot Size: | 0,22 |
Description
Pride of long-term ownership shines through in this meticulously cared for home nestled on a quiet, tree-lined street. Enjoy the wonderful Andrew Highlands subdivision with low taxes and walking distance to local schools. 4 levels of living space! Cook your favorite meals in the eat-in kitchen offering tons of cabinet space. This is the perfect home to entertain guests with a formal dining and living room & an additional large living area complete with a brick, gas starter fireplace! Primary suite boasts vanity, walk-in closet and direct access to full bath. Additional two spacious bedrooms with fantastic closet space and access to full bath. Bring your ideas to the expansive finished basement! Turn this space into your work from home office, play room, or game room- the possibilities are endless! Huge laundry room provides additional storage space. Lounge in the well landscaped, spacious, fully fenced backyard oasis complete with a newer deck and garden! Ideal location with easy access to the interstate. Close proximity to shopping centers, restaurants, parks, schools & so much more! Several mechanical upgrades include 2021 oven, 2021 carpet in front room & dining room, 2017 vinyl fence, 2011 A/C, 2011 windows, 2006 roof, 2006 garage door.
Property Specifics
| Single Family | |
| — | |
| — | |
| 1987 | |
| — | |
| — | |
| No | |
| 0.22 |
| Cook | |
| Andrew Highlands | |
| — / Not Applicable | |
| — | |
| — | |
| — | |
| 11445471 | |
| 27274090220000 |
Nearby Schools
| NAME: | DISTRICT: | DISTANCE: | |
|---|---|---|---|
|
Grade School
Christa Mcauliffe School |
140 | — | |
|
Middle School
Prairie View Middle School |
140 | Not in DB | |
|
High School
Victor J Andrew High School |
230 | Not in DB | |
Property History
| DATE: | EVENT: | PRICE: | SOURCE: |
|---|---|---|---|
| 24 Aug, 2022 | Sold | $342,000 | MRED MLS |
| 28 Jun, 2022 | Under contract | $339,000 | MRED MLS |
| 24 Jun, 2022 | Listed for sale | $339,000 | MRED MLS |
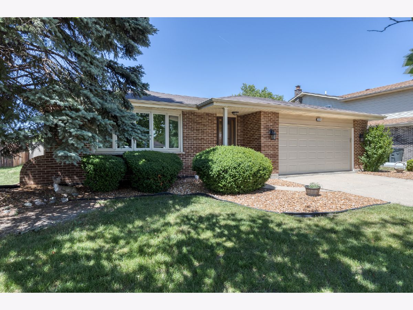
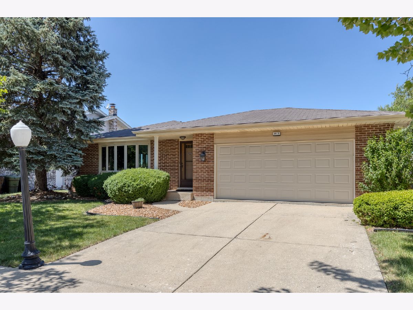
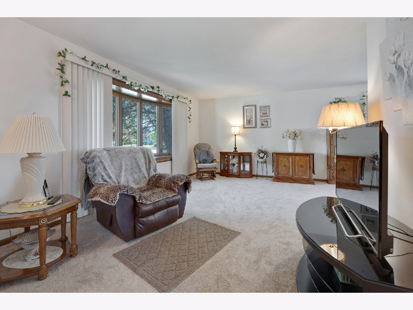
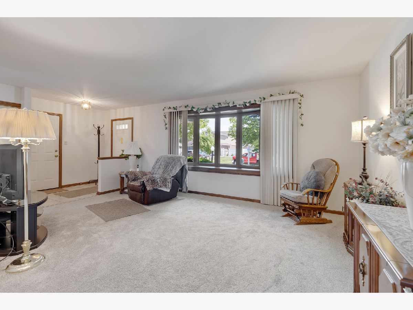
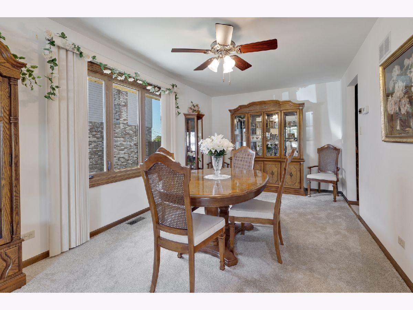
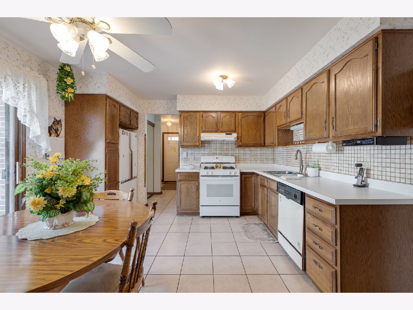
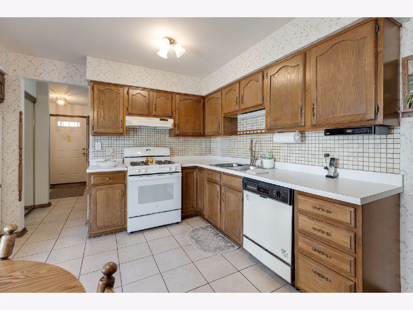
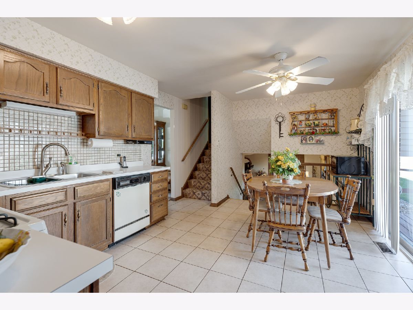
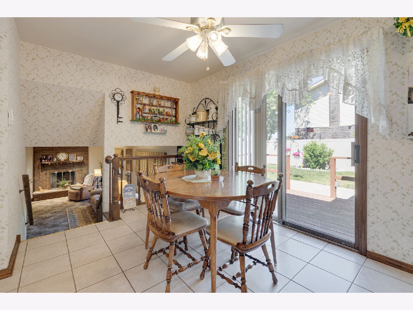
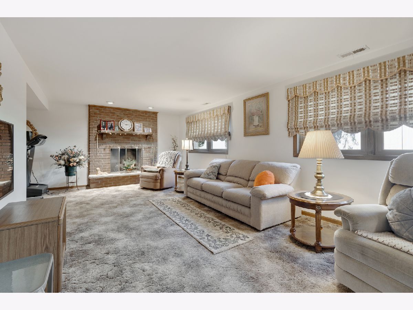
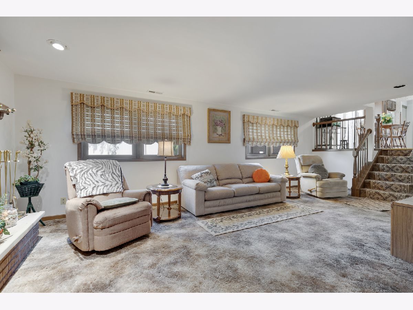
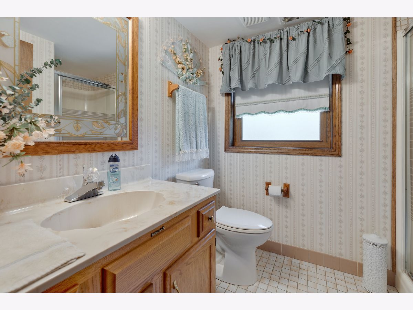
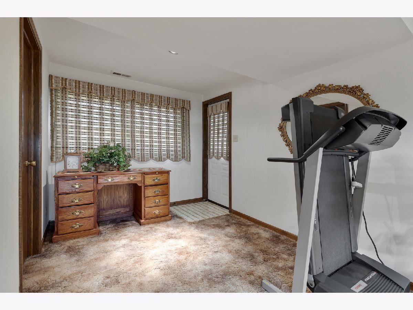
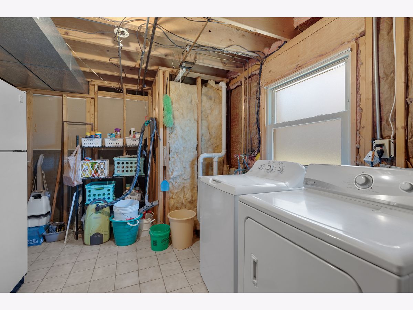
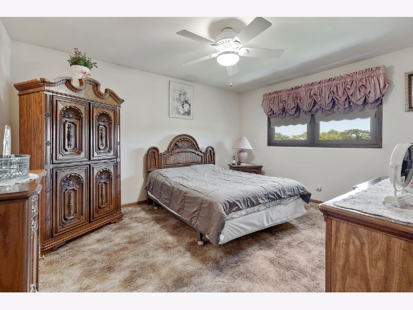
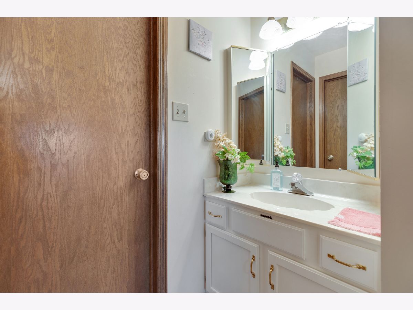
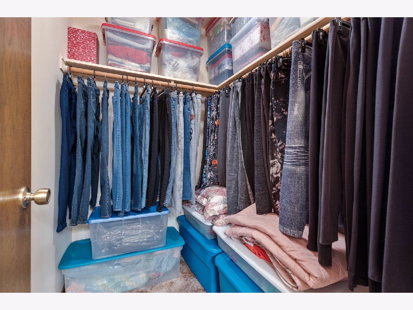
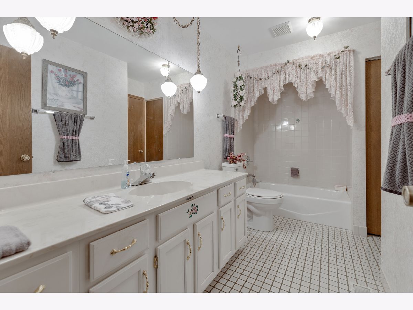
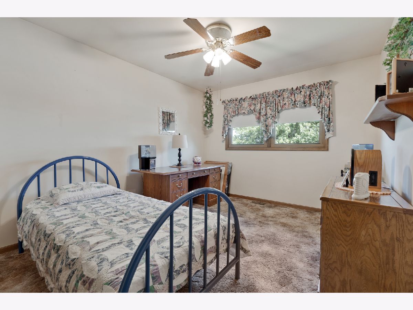
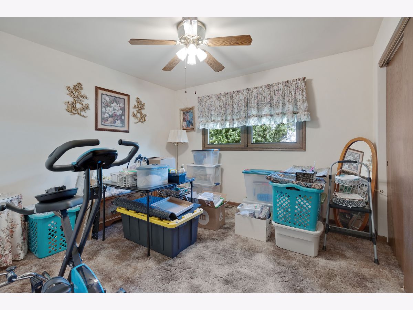
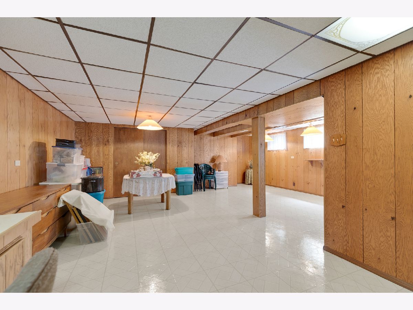
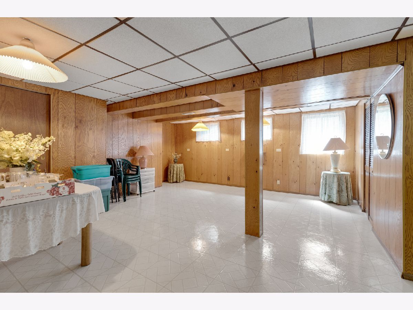
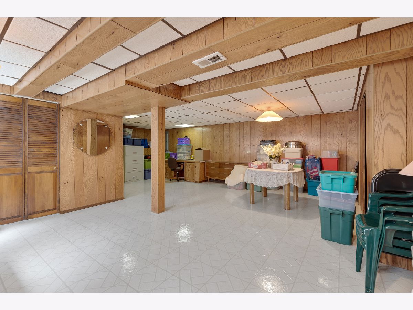
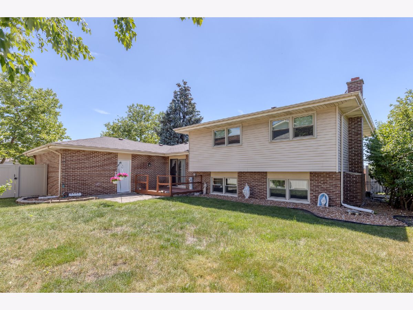
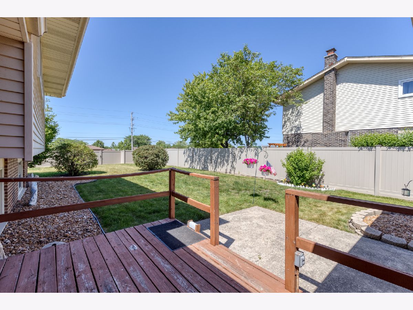
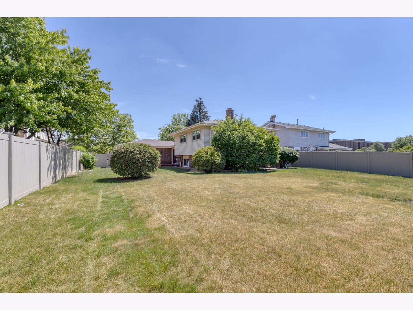
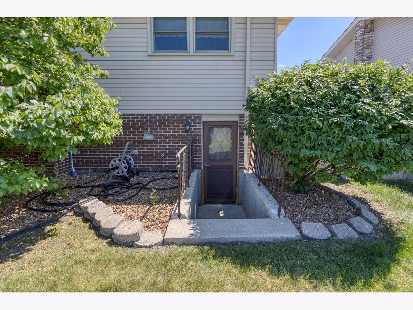
Room Specifics
Total Bedrooms: 3
Bedrooms Above Ground: 3
Bedrooms Below Ground: 0
Dimensions: —
Floor Type: —
Dimensions: —
Floor Type: —
Full Bathrooms: 2
Bathroom Amenities: Soaking Tub
Bathroom in Basement: 0
Rooms: —
Basement Description: Finished
Other Specifics
| 2 | |
| — | |
| Concrete | |
| — | |
| — | |
| 9800 | |
| — | |
| — | |
| — | |
| — | |
| Not in DB | |
| — | |
| — | |
| — | |
| — |
Tax History
| Year | Property Taxes |
|---|---|
| 2022 | $3,873 |
Contact Agent
Nearby Similar Homes
Nearby Sold Comparables
Contact Agent
Listing Provided By
RE/MAX Suburban

