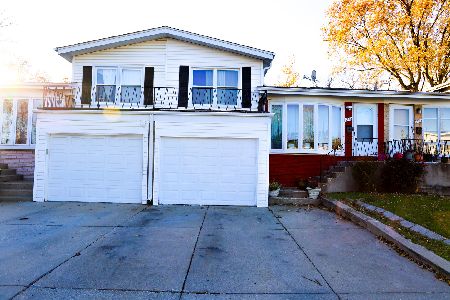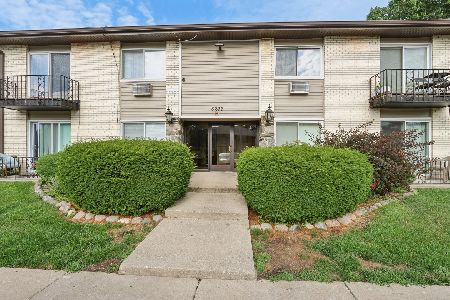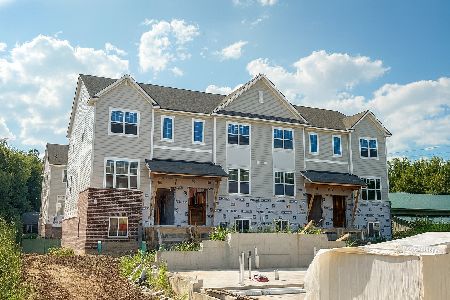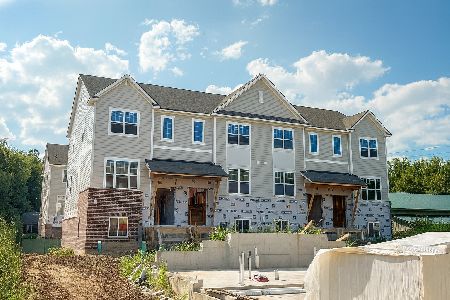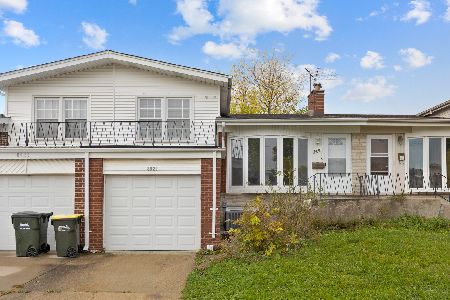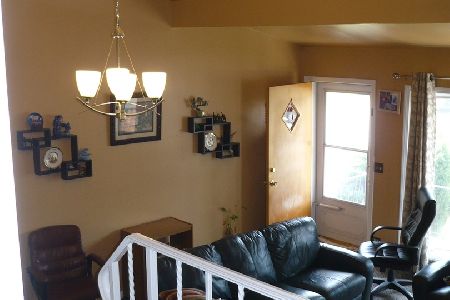8919 Robin Drive, Des Plaines, Illinois 60016
$170,000
|
Sold
|
|
| Status: | Closed |
| Sqft: | 1,403 |
| Cost/Sqft: | $113 |
| Beds: | 3 |
| Baths: | 2 |
| Year Built: | 1964 |
| Property Taxes: | $3,974 |
| Days On Market: | 4433 |
| Lot Size: | 0,00 |
Description
3 bed, 2 bath townhome in Colonial Ridge. Beautiful bay window & vaulted ceilings in LR. Hardwood floors thruout the main floor & 2nd floor bedrooms. DR has glass sliders opening to patio & fully fenced yard. Hall bath w/Jacuzzi tub & marble tiles. Family room & full bath in finished basement. Freshly painted thruout. Newer roof, siding & dryer. Brand new stove! All windows replaced! Move in condition! Great home!
Property Specifics
| Condos/Townhomes | |
| 4 | |
| — | |
| 1964 | |
| Partial | |
| — | |
| No | |
| — |
| Cook | |
| Colonial Ridge | |
| 0 / Monthly | |
| None | |
| Lake Michigan | |
| Public Sewer | |
| 08495135 | |
| 09154110400000 |
Nearby Schools
| NAME: | DISTRICT: | DISTANCE: | |
|---|---|---|---|
|
Grade School
Apollo Elementary School |
63 | — | |
|
Middle School
Gemini Junior High School |
63 | Not in DB | |
|
High School
Maine West High School |
207 | Not in DB | |
Property History
| DATE: | EVENT: | PRICE: | SOURCE: |
|---|---|---|---|
| 27 Dec, 2013 | Sold | $170,000 | MRED MLS |
| 1 Dec, 2013 | Under contract | $158,000 | MRED MLS |
| 27 Nov, 2013 | Listed for sale | $158,000 | MRED MLS |
Room Specifics
Total Bedrooms: 3
Bedrooms Above Ground: 3
Bedrooms Below Ground: 0
Dimensions: —
Floor Type: Hardwood
Dimensions: —
Floor Type: Hardwood
Full Bathrooms: 2
Bathroom Amenities: —
Bathroom in Basement: 0
Rooms: No additional rooms
Basement Description: Finished
Other Specifics
| 1 | |
| — | |
| Concrete | |
| Patio | |
| Fenced Yard | |
| 28 X 77 X 28 X 77 | |
| — | |
| None | |
| Vaulted/Cathedral Ceilings | |
| Range, Dishwasher, Refrigerator, Washer, Dryer, Disposal | |
| Not in DB | |
| — | |
| — | |
| — | |
| — |
Tax History
| Year | Property Taxes |
|---|---|
| 2013 | $3,974 |
Contact Agent
Nearby Similar Homes
Nearby Sold Comparables
Contact Agent
Listing Provided By
Keller Williams Platinum Partners

