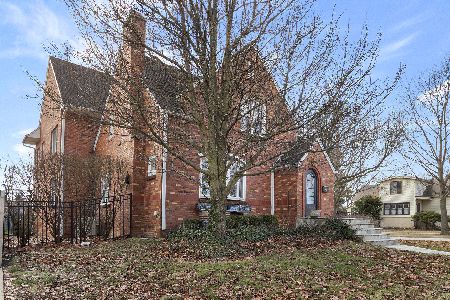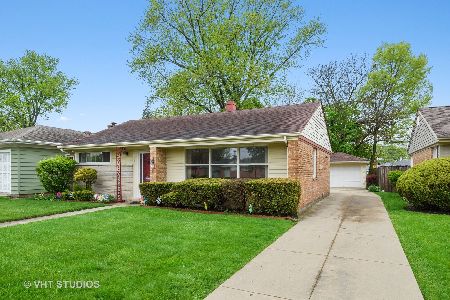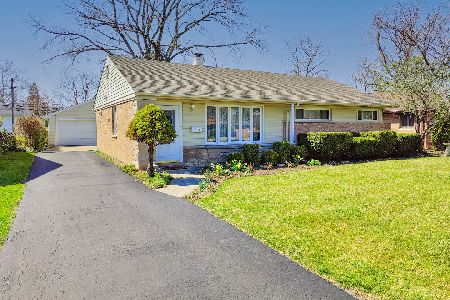892 3rd Avenue, Des Plaines, Illinois 60016
$310,000
|
Sold
|
|
| Status: | Closed |
| Sqft: | 1,382 |
| Cost/Sqft: | $199 |
| Beds: | 3 |
| Baths: | 2 |
| Year Built: | 1954 |
| Property Taxes: | $4,914 |
| Days On Market: | 1764 |
| Lot Size: | 0,00 |
Description
Welcome home to this beautifully maintained home located on a Deep Lot with an Oversized Yard on a Quiet, Tree-lined Street that is just moments to Great Neighborhood Schools and Public Transportation. Just through the front door you are greeted by a Spacious Open Floor Plan with Gleaming Hardwood Floors in the Living Room and Dining Room. The Chef's Kitchen boasts Granite Countertops, Custom Tile Backsplash, Stainless Steel Appliances and an Abundance of Counter and Cabinet Space. The Main Level treats you to a Generously Sized Master Bedroom, with Large Closet and an Ensuite 1/2 Bathroom. In Addition, there are 2 Secondary Bedrooms and an Updated Full Bathroom on the Main Level. Work from home? Set up your Private Workspace in the Large Office that features Tons of Windows for you to enjoy the views of the Backyard and access to the Deck. When you're ready to unwind and relax, head to the Finished Basement that offers a Great Family Room with Gas Fireplace and Built-in Bookcase. To complete the Basement there is a Laundry Room with Utility Sink and a Large Storage Room. As the weather warms up, you'll love spending time outdoors on the Deck or playing in the Huge Fenced-in Backyard. There is ample driveway parking and an Attached One Car Garage!
Property Specifics
| Single Family | |
| — | |
| Ranch | |
| 1954 | |
| Full | |
| — | |
| No | |
| — |
| Cook | |
| — | |
| — / Not Applicable | |
| None | |
| Public | |
| Public Sewer | |
| 11024644 | |
| 09201070280000 |
Nearby Schools
| NAME: | DISTRICT: | DISTANCE: | |
|---|---|---|---|
|
Grade School
Forest Elementary School |
62 | — | |
|
Middle School
Algonquin Middle School |
62 | Not in DB | |
|
High School
Maine West High School |
207 | Not in DB | |
Property History
| DATE: | EVENT: | PRICE: | SOURCE: |
|---|---|---|---|
| 4 May, 2021 | Sold | $310,000 | MRED MLS |
| 22 Mar, 2021 | Under contract | $274,900 | MRED MLS |
| 18 Mar, 2021 | Listed for sale | $274,900 | MRED MLS |
| 2 Jul, 2024 | Sold | $365,500 | MRED MLS |
| 3 Jun, 2024 | Under contract | $339,000 | MRED MLS |
| 29 May, 2024 | Listed for sale | $339,000 | MRED MLS |
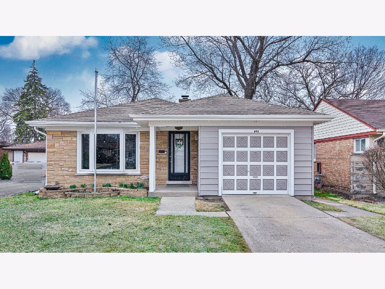
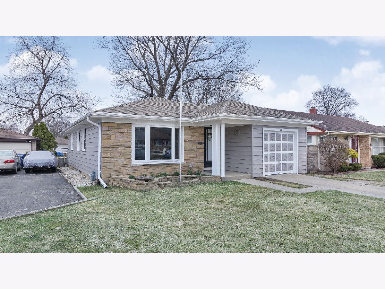
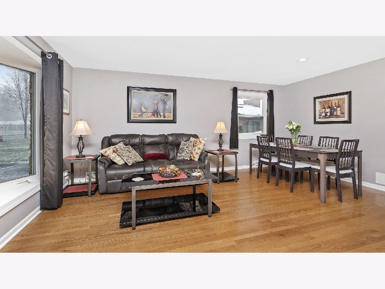
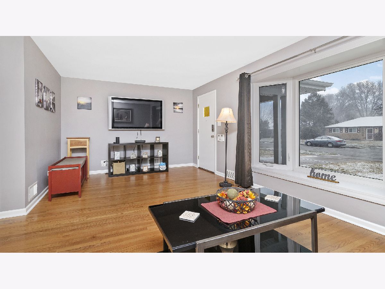
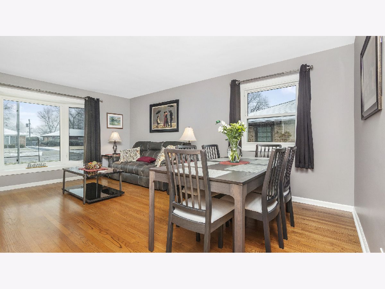
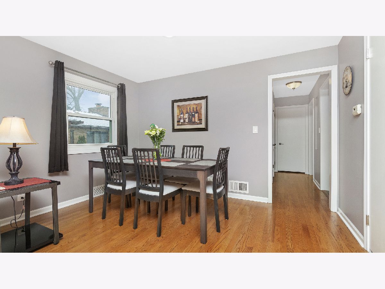
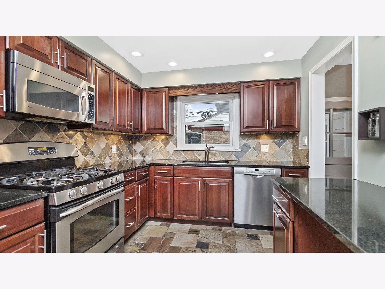
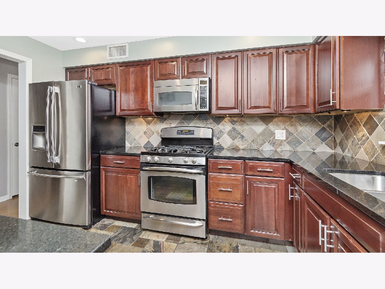
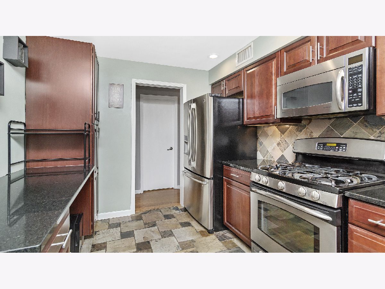
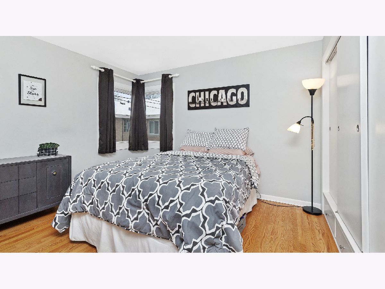
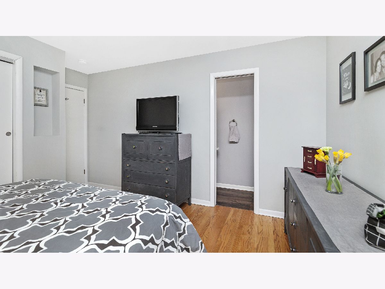
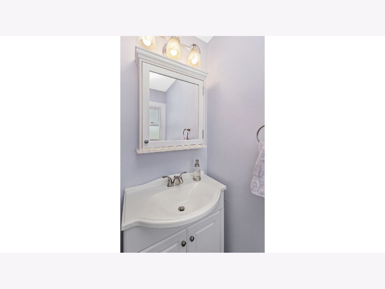
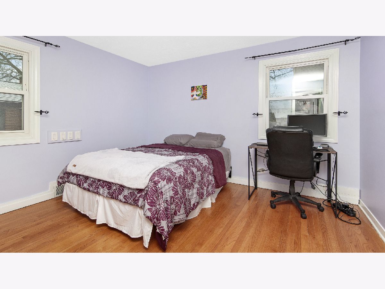
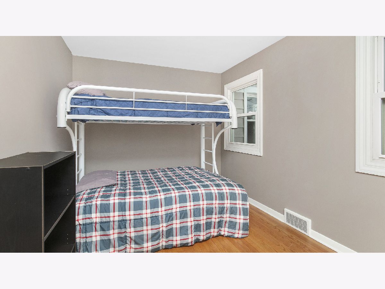
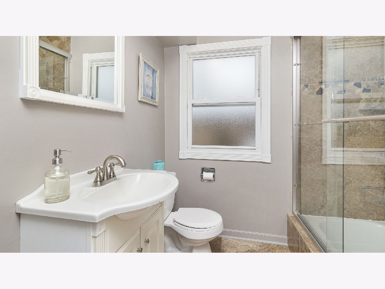
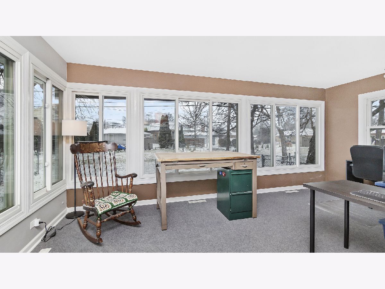
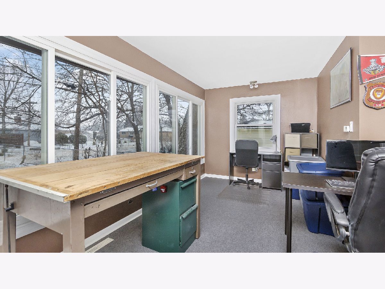
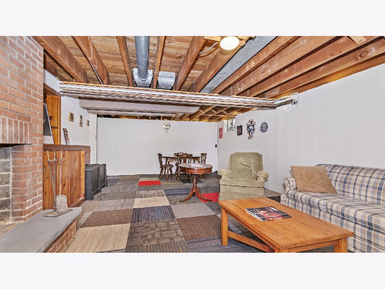
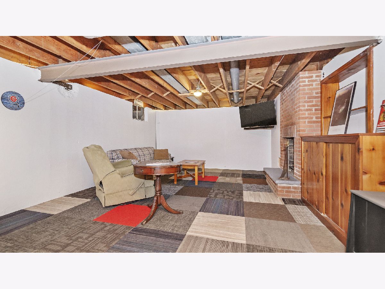
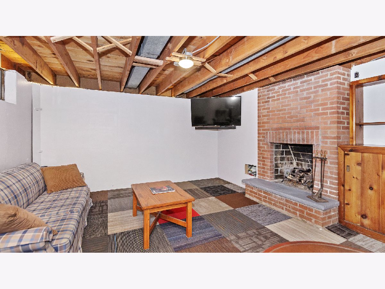
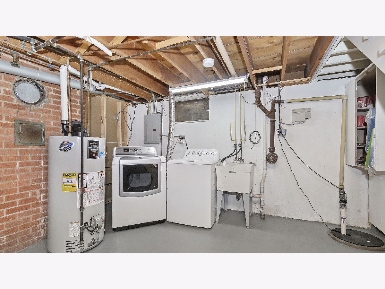
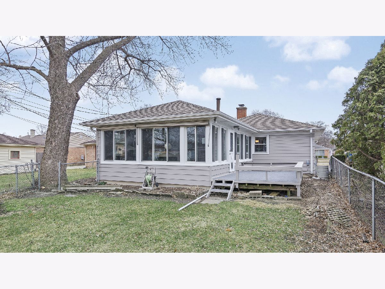
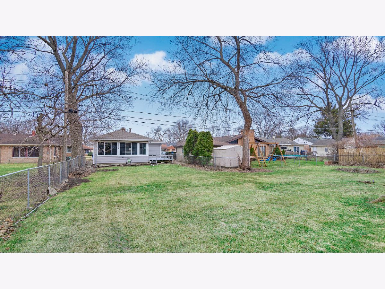
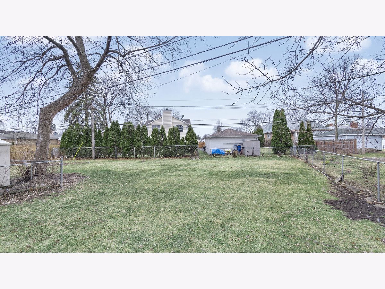
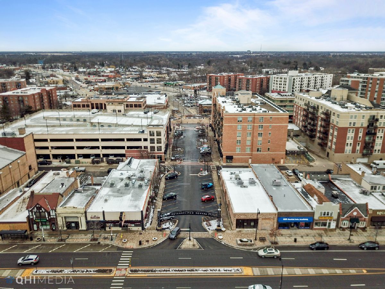
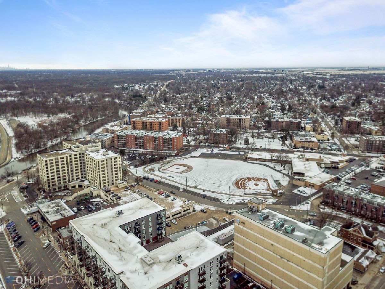
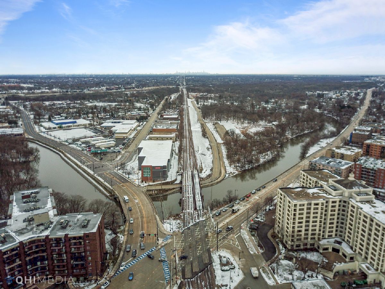
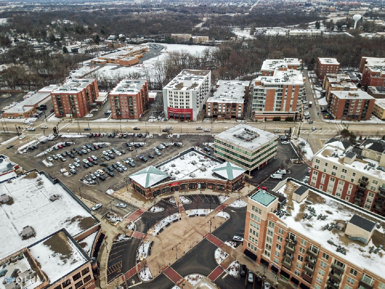
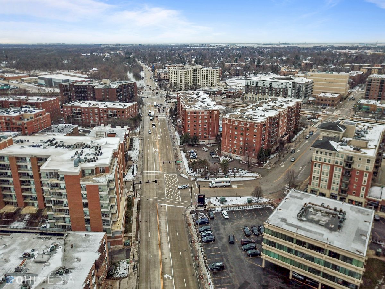
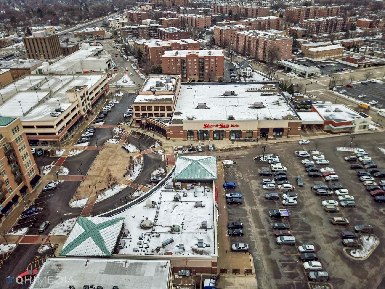
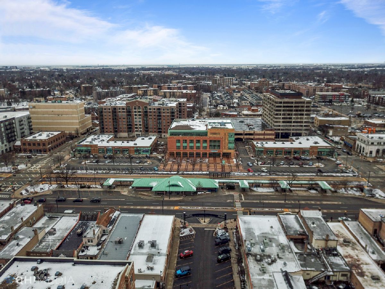
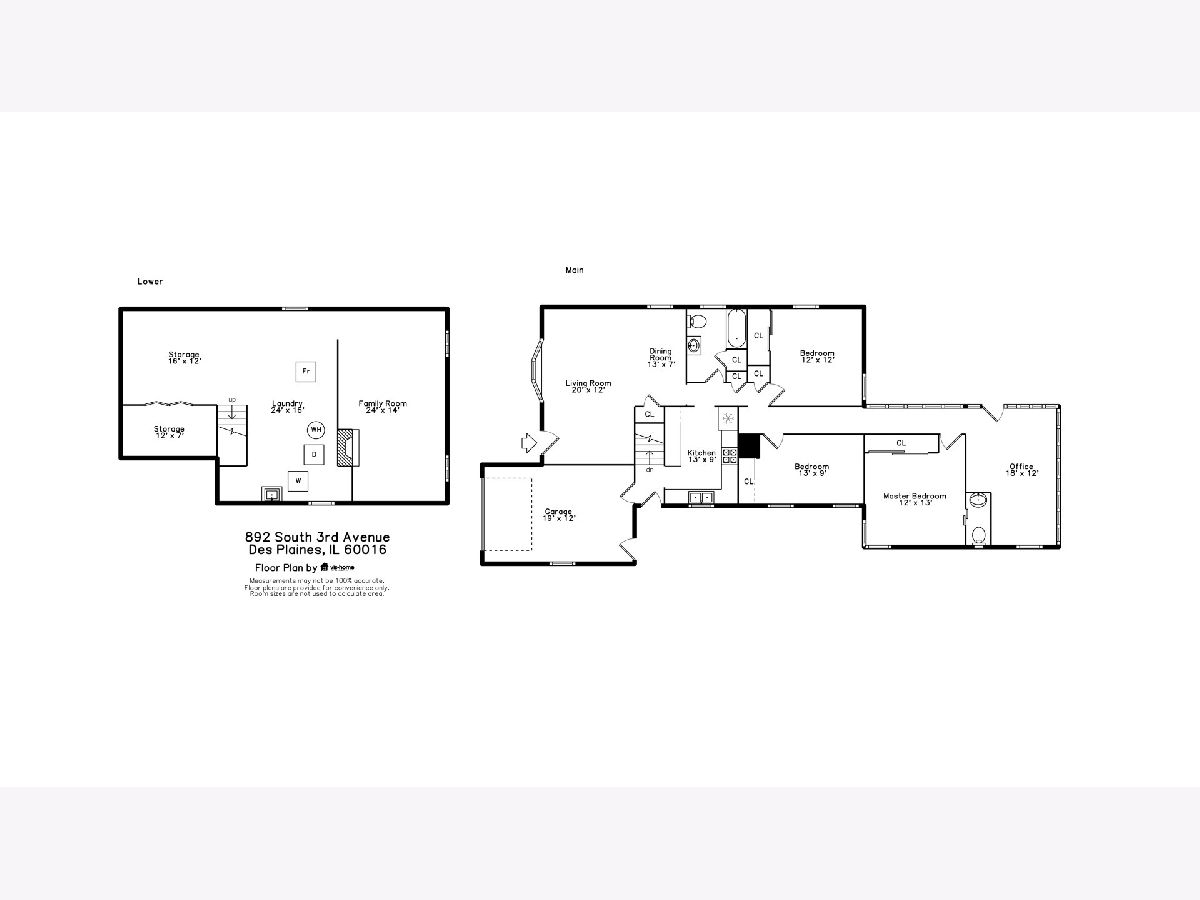
Room Specifics
Total Bedrooms: 3
Bedrooms Above Ground: 3
Bedrooms Below Ground: 0
Dimensions: —
Floor Type: Hardwood
Dimensions: —
Floor Type: Hardwood
Full Bathrooms: 2
Bathroom Amenities: —
Bathroom in Basement: 0
Rooms: Office,Utility Room-Lower Level,Storage
Basement Description: Finished,Rec/Family Area,Storage Space
Other Specifics
| 1 | |
| — | |
| Concrete | |
| Deck | |
| Fenced Yard,Level | |
| 64X98X29X91 | |
| — | |
| Half | |
| Hardwood Floors, First Floor Bedroom, First Floor Full Bath, Built-in Features, Bookcases, Open Floorplan, Granite Counters, Some Wall-To-Wall Cp | |
| Range, Microwave, Dishwasher, Refrigerator, Washer, Dryer, Disposal, Stainless Steel Appliance(s), Front Controls on Range/Cooktop, Gas Cooktop, Gas Oven | |
| Not in DB | |
| Curbs, Sidewalks, Street Lights, Street Paved | |
| — | |
| — | |
| Gas Starter |
Tax History
| Year | Property Taxes |
|---|---|
| 2021 | $4,914 |
| 2024 | $8,262 |
Contact Agent
Nearby Similar Homes
Nearby Sold Comparables
Contact Agent
Listing Provided By
IRPINO Real Estate, Inc.






