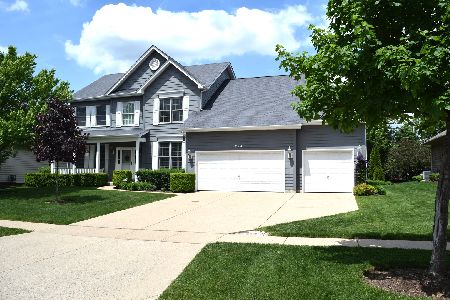892 Academy Lane, West Chicago, Illinois 60185
$505,000
|
Sold
|
|
| Status: | Closed |
| Sqft: | 3,400 |
| Cost/Sqft: | $153 |
| Beds: | 4 |
| Baths: | 5 |
| Year Built: | 2005 |
| Property Taxes: | $14,762 |
| Days On Market: | 2538 |
| Lot Size: | 0,28 |
Description
Beautifully maintained home boasting 4 bedrooms and 4.1 baths in desirable Prince Crossing Farm subdivision. 2 story foyer welcomes guests to this 3400 sq. ft. home. Living room, separate dining room, butler pantry and study/office. Walk into the 2 story family room with gas fireplace and open concept to kitchen featuring a large bay window, eating area, SS appliances, granite counter tops, walk in pantry, and newer Pella sliding french door. Hardwood floors on main level, split stair case, and Plantation Shutters. Expansive master bedroom, bath and large walk in closet. Impressive 2nd bedroom with walk in closet and full private bath. 2 other bedrooms are nice size with spacious closets and a 3rd full bath. A beautiful custom finished basement with built-ins, full bath, additional room, rec area and storage room. Nicely landscaped fenced yard with newer stamped patio. Home Warranty. Desirable proximity to Wheaton Academy, Walking Paths, Forest Preserve, and Park. *Agent Owned
Property Specifics
| Single Family | |
| — | |
| Traditional | |
| 2005 | |
| Full | |
| GALESBURG | |
| No | |
| 0.28 |
| Du Page | |
| Prince Crossing Farm | |
| 75 / Annual | |
| None | |
| Public | |
| Public Sewer | |
| 10271163 | |
| 0403219004 |
Nearby Schools
| NAME: | DISTRICT: | DISTANCE: | |
|---|---|---|---|
|
Grade School
Evergreen Elementary School |
25 | — | |
|
Middle School
Benjamin Middle School |
25 | Not in DB | |
|
High School
Community High School |
94 | Not in DB | |
Property History
| DATE: | EVENT: | PRICE: | SOURCE: |
|---|---|---|---|
| 17 May, 2019 | Sold | $505,000 | MRED MLS |
| 31 Mar, 2019 | Under contract | $520,000 | MRED MLS |
| 13 Feb, 2019 | Listed for sale | $520,000 | MRED MLS |
Room Specifics
Total Bedrooms: 4
Bedrooms Above Ground: 4
Bedrooms Below Ground: 0
Dimensions: —
Floor Type: Carpet
Dimensions: —
Floor Type: Carpet
Dimensions: —
Floor Type: Carpet
Full Bathrooms: 5
Bathroom Amenities: —
Bathroom in Basement: 1
Rooms: Den,Foyer
Basement Description: Finished
Other Specifics
| 3 | |
| Concrete Perimeter | |
| Asphalt | |
| Stamped Concrete Patio, Storms/Screens | |
| Fenced Yard | |
| 80X150 | |
| Unfinished | |
| Full | |
| Vaulted/Cathedral Ceilings, Hardwood Floors, First Floor Laundry, Walk-In Closet(s) | |
| Double Oven, Microwave, Dishwasher, High End Refrigerator, Washer, Dryer, Disposal, Stainless Steel Appliance(s), Cooktop | |
| Not in DB | |
| — | |
| — | |
| — | |
| Heatilator |
Tax History
| Year | Property Taxes |
|---|---|
| 2019 | $14,762 |
Contact Agent
Nearby Similar Homes
Nearby Sold Comparables
Contact Agent
Listing Provided By
Coldwell Banker Residential







