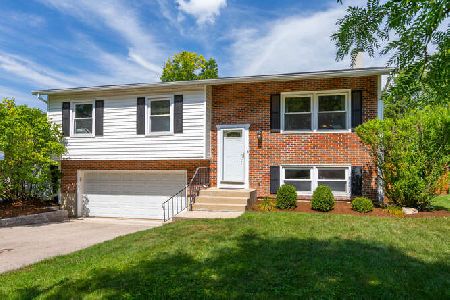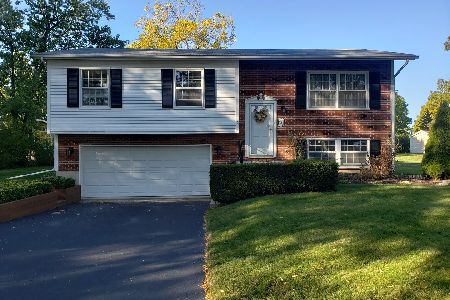892 Casa Solana Drive, Wheaton, Illinois 60189
$427,500
|
Sold
|
|
| Status: | Closed |
| Sqft: | 2,914 |
| Cost/Sqft: | $154 |
| Beds: | 6 |
| Baths: | 4 |
| Year Built: | 1974 |
| Property Taxes: | $10,768 |
| Days On Market: | 2846 |
| Lot Size: | 0,24 |
Description
RARE 6 BEDROOM HOME IN DESIRABLE HOLLYBROOK! This true family home offers great living & entertaining space in addition to 6 generous bedrooms. The main level boasts gleaming hardwood in the sunlit Dining Room, Foyer & expansive Family Room with brick fireplace, skylight and sliding glass door to deck. The eat-in Kitchen has center island, planning desk & loads of cabinetry & ample prep surfaces. The private Master Bedroom with Master Bath plus 5 additional flex use bedrooms (in-laws or office), 2 full baths & laundry room are on the 2nd floor. The basement has a large Rec Room with a bar, plus tons of storage space. Your outdoor living & enjoyment starts on the Deck overlooking a huge fully fenced backyard ideal for cookouts, volleyball or a couple of hammocks for afternoon siestas. Briar Patch Park is just steps from the front door. Home is within walking distance of Wheaton Park Dist. Pool & Rec Center, Town Square shopping & dining! Short drive to train station & downtown Wheaton
Property Specifics
| Single Family | |
| — | |
| — | |
| 1974 | |
| Full | |
| — | |
| No | |
| 0.24 |
| Du Page | |
| Hollybrook | |
| 0 / Not Applicable | |
| None | |
| Public | |
| Public Sewer | |
| 09915719 | |
| 0528203010 |
Nearby Schools
| NAME: | DISTRICT: | DISTANCE: | |
|---|---|---|---|
|
Grade School
Lincoln Elementary School |
200 | — | |
|
Middle School
Edison Middle School |
200 | Not in DB | |
|
High School
Wheaton Warrenville South H S |
200 | Not in DB | |
Property History
| DATE: | EVENT: | PRICE: | SOURCE: |
|---|---|---|---|
| 25 Jul, 2018 | Sold | $427,500 | MRED MLS |
| 5 Jun, 2018 | Under contract | $449,900 | MRED MLS |
| — | Last price change | $464,900 | MRED MLS |
| 13 Apr, 2018 | Listed for sale | $464,900 | MRED MLS |
Room Specifics
Total Bedrooms: 6
Bedrooms Above Ground: 6
Bedrooms Below Ground: 0
Dimensions: —
Floor Type: Carpet
Dimensions: —
Floor Type: Carpet
Dimensions: —
Floor Type: Carpet
Dimensions: —
Floor Type: —
Dimensions: —
Floor Type: —
Full Bathrooms: 4
Bathroom Amenities: —
Bathroom in Basement: 0
Rooms: Bedroom 5,Bedroom 6,Eating Area,Foyer,Mud Room
Basement Description: Partially Finished
Other Specifics
| 2 | |
| — | |
| Concrete | |
| Deck | |
| Fenced Yard | |
| 75X137 | |
| — | |
| Full | |
| Vaulted/Cathedral Ceilings, Skylight(s), Hardwood Floors | |
| Double Oven, Range, Dishwasher, Refrigerator, Washer, Dryer | |
| Not in DB | |
| Sidewalks, Street Paved | |
| — | |
| — | |
| Wood Burning, Gas Starter |
Tax History
| Year | Property Taxes |
|---|---|
| 2018 | $10,768 |
Contact Agent
Nearby Similar Homes
Nearby Sold Comparables
Contact Agent
Listing Provided By
RE/MAX Suburban









