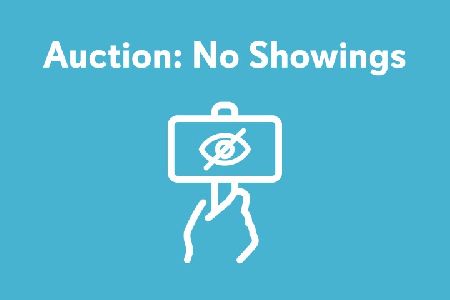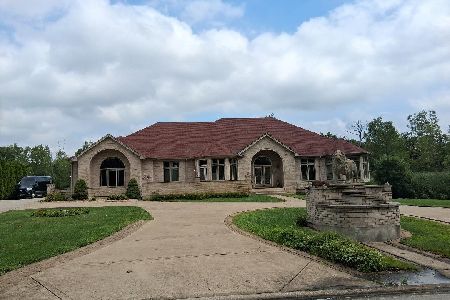892 Mary Byrne Drive, Sauk Village, Illinois 60411
$154,000
|
Sold
|
|
| Status: | Closed |
| Sqft: | 1,675 |
| Cost/Sqft: | $93 |
| Beds: | 4 |
| Baths: | 2 |
| Year Built: | 2006 |
| Property Taxes: | $5,472 |
| Days On Market: | 4776 |
| Lot Size: | 0,22 |
Description
FROM THE LUXURY DREAM HOME COLLECTION~IT DOESN'T GET ANY BETTER THAN THIS!A TRUE MUST SEE* EVERYTHING YOU WOULD EXPECT*COME IN AND RELAX,GET COMFORTABLE*LET THE SUNSHINE IN~THIS DREAM HOME IS YOURS*REMODELED & UPDATED OVER-SIZED BRICK AND FRAME QUAD-LEVEL*IN AN AWESOME AREA,BRIGHT & OPEN FLOOR PLAN* FORMAL LIVING & DINING ROOM*FULLY EQUIP.KIT W/ALL THE BELLS&WHISTLES *4BDRMS 2FULL BTHS,2FIRE PLS,FAMILY RM,SUB BSTMENT
Property Specifics
| Single Family | |
| — | |
| Quad Level | |
| 2006 | |
| Full | |
| — | |
| No | |
| 0.22 |
| Cook | |
| Deer Creek Estates | |
| 0 / Not Applicable | |
| None | |
| Public | |
| Public Sewer | |
| 08239401 | |
| 32351030510000 |
Property History
| DATE: | EVENT: | PRICE: | SOURCE: |
|---|---|---|---|
| 22 Mar, 2013 | Sold | $154,000 | MRED MLS |
| 27 Jan, 2013 | Under contract | $155,900 | MRED MLS |
| — | Last price change | $158,900 | MRED MLS |
| 26 Dec, 2012 | Listed for sale | $158,900 | MRED MLS |
Room Specifics
Total Bedrooms: 4
Bedrooms Above Ground: 4
Bedrooms Below Ground: 0
Dimensions: —
Floor Type: —
Dimensions: —
Floor Type: —
Dimensions: —
Floor Type: —
Full Bathrooms: 2
Bathroom Amenities: —
Bathroom in Basement: 0
Rooms: No additional rooms
Basement Description: Sub-Basement
Other Specifics
| 2.5 | |
| — | |
| — | |
| — | |
| — | |
| 71X152X70X166 | |
| — | |
| None | |
| — | |
| — | |
| Not in DB | |
| — | |
| — | |
| — | |
| — |
Tax History
| Year | Property Taxes |
|---|---|
| 2013 | $5,472 |
Contact Agent
Nearby Similar Homes
Nearby Sold Comparables
Contact Agent
Listing Provided By
RE/MAX Synergy





