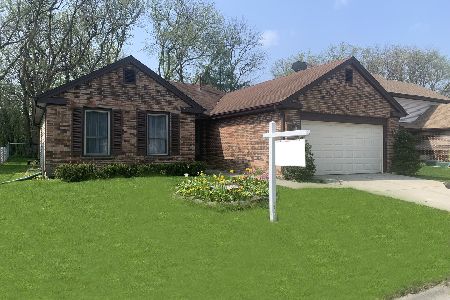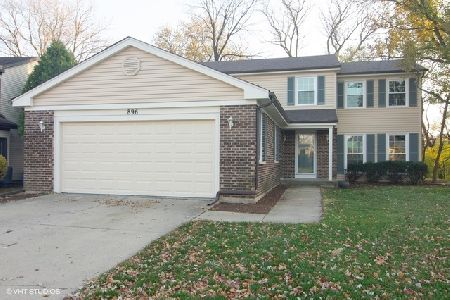892 Shambliss Lane, Buffalo Grove, Illinois 60089
$452,000
|
Sold
|
|
| Status: | Closed |
| Sqft: | 2,418 |
| Cost/Sqft: | $174 |
| Beds: | 3 |
| Baths: | 2 |
| Year Built: | 1977 |
| Property Taxes: | $10,531 |
| Days On Market: | 722 |
| Lot Size: | 0,14 |
Description
Welcome to this stunning residence situated in the highly sought-after Stevenson High School district. This home offers a perfect blend of modern design, spaciousness, and an abundance of natural light, creating a truly inviting and elegant atmosphere. From the moment you enter, the modern aesthetic of this home is apparent. The open floor plan maximizes the sense of space and flow, providing a seamless transition between living, dining, and kitchen areas. The sleek design elements and contemporary finishes contribute to the overall modern look, creating a stylish and comfortable living environment. The home is flooded with natural sunlight, enhancing its warmth and creating a bright and uplifting atmosphere throughout. To ensure that every corner of the house is bathed in light. One of the highlights of this home is the fully finished basement. This versatile space provides additional room for entertainment, relaxation, or even a home office. It's a perfect extension of the living space, offering endless possibilities. The property is not only a delight on the inside but also offers a well-maintained exterior. It's a manicured lawn, a well-designed patio, the outdoor space complements the beauty of the home. Located in the Stevenson High School district, Don't miss out on the chance to make this gorgeous property your dream home. Schedule a visit and experience the elegance and comfort it has to offer!
Property Specifics
| Single Family | |
| — | |
| — | |
| 1977 | |
| — | |
| — | |
| No | |
| 0.14 |
| Lake | |
| — | |
| — / Not Applicable | |
| — | |
| — | |
| — | |
| 11965455 | |
| 15304020330000 |
Nearby Schools
| NAME: | DISTRICT: | DISTANCE: | |
|---|---|---|---|
|
Grade School
Kildeer Countryside Elementary S |
96 | — | |
|
Middle School
Woodlawn Middle School |
96 | Not in DB | |
|
High School
Adlai E Stevenson High School |
125 | Not in DB | |
Property History
| DATE: | EVENT: | PRICE: | SOURCE: |
|---|---|---|---|
| 19 Mar, 2024 | Sold | $452,000 | MRED MLS |
| 5 Feb, 2024 | Under contract | $420,000 | MRED MLS |
| 2 Feb, 2024 | Listed for sale | $420,000 | MRED MLS |

































Room Specifics
Total Bedrooms: 4
Bedrooms Above Ground: 3
Bedrooms Below Ground: 1
Dimensions: —
Floor Type: —
Dimensions: —
Floor Type: —
Dimensions: —
Floor Type: —
Full Bathrooms: 2
Bathroom Amenities: Separate Shower,Soaking Tub
Bathroom in Basement: 0
Rooms: —
Basement Description: Partially Finished,Crawl,Egress Window
Other Specifics
| 2 | |
| — | |
| — | |
| — | |
| — | |
| 60X105 | |
| Full | |
| — | |
| — | |
| — | |
| Not in DB | |
| — | |
| — | |
| — | |
| — |
Tax History
| Year | Property Taxes |
|---|---|
| 2024 | $10,531 |
Contact Agent
Nearby Similar Homes
Nearby Sold Comparables
Contact Agent
Listing Provided By
Redfin Corporation






