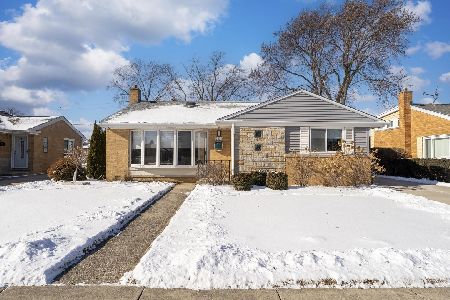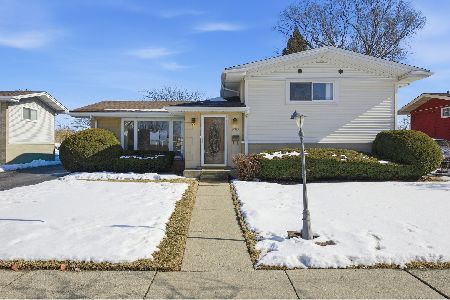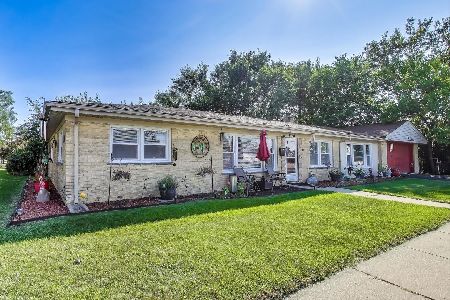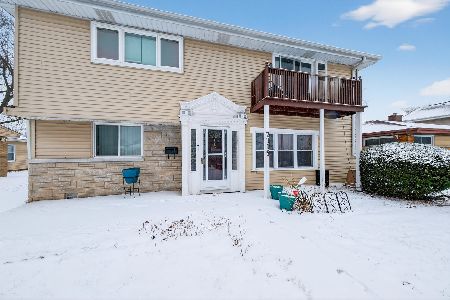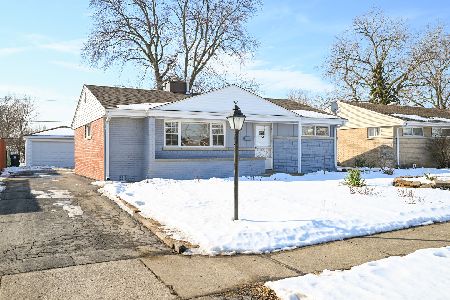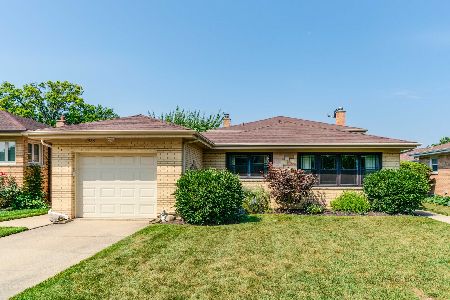8920 Oswego Avenue, Morton Grove, Illinois 60053
$540,000
|
Sold
|
|
| Status: | Closed |
| Sqft: | 2,705 |
| Cost/Sqft: | $203 |
| Beds: | 4 |
| Baths: | 3 |
| Year Built: | 1961 |
| Property Taxes: | $4,107 |
| Days On Market: | 1460 |
| Lot Size: | 0,14 |
Description
Spacious and well maintained tri-level single family home in Morton Grove. Upon entering, you're welcomed to a stunning open floor plan with tastefully renovated kitchen, dining, and living room. Kitchen & dining boast custom cabinetry with gold finishes, impressive deep island with seating for 4, built in wine fridge, and modern appliance package. Second Level: Open flex office/den space, 2 large bedrooms, and fully renovated bathroom with modern finishes. Third level: Expansive primary bedroom with custom/organized walk-in closet, separate renovated bathroom with huge glass enclosed rain shower, and a massive 4th bedroom with side by side closets. Lower level: Large family room with stone fireplace and charming wood finishes. A full bath and spacious laundry room complete the lower level. Finally, with warm weather on the way, enjoy a lovely landscaped back yard with paver patio and custom pergola. A detached 2 car garage with additional storage completes this lovely home.
Property Specifics
| Single Family | |
| — | |
| — | |
| 1961 | |
| — | |
| — | |
| No | |
| 0.14 |
| Cook | |
| — | |
| 0 / Not Applicable | |
| — | |
| — | |
| — | |
| 11333516 | |
| 09134270130000 |
Nearby Schools
| NAME: | DISTRICT: | DISTANCE: | |
|---|---|---|---|
|
Grade School
Nelson Elementary School |
63 | — | |
|
Middle School
Gemini Junior High School |
63 | Not in DB | |
|
High School
Maine East High School |
207 | Not in DB | |
Property History
| DATE: | EVENT: | PRICE: | SOURCE: |
|---|---|---|---|
| 24 Mar, 2022 | Sold | $540,000 | MRED MLS |
| 4 Mar, 2022 | Under contract | $549,900 | MRED MLS |
| 1 Mar, 2022 | Listed for sale | $549,900 | MRED MLS |





















Room Specifics
Total Bedrooms: 4
Bedrooms Above Ground: 4
Bedrooms Below Ground: 0
Dimensions: —
Floor Type: —
Dimensions: —
Floor Type: —
Dimensions: —
Floor Type: —
Full Bathrooms: 3
Bathroom Amenities: Whirlpool,Separate Shower,Double Sink
Bathroom in Basement: 1
Rooms: —
Basement Description: Finished
Other Specifics
| 2 | |
| — | |
| Concrete | |
| — | |
| — | |
| 50X125 | |
| — | |
| — | |
| — | |
| — | |
| Not in DB | |
| — | |
| — | |
| — | |
| — |
Tax History
| Year | Property Taxes |
|---|---|
| 2022 | $4,107 |
Contact Agent
Nearby Similar Homes
Nearby Sold Comparables
Contact Agent
Listing Provided By
Coldwell Banker Realty

