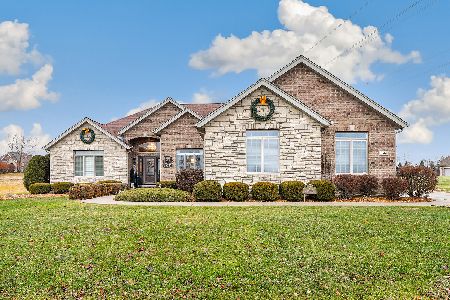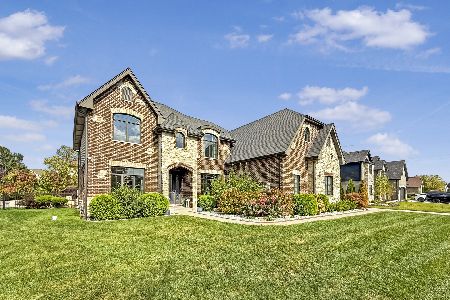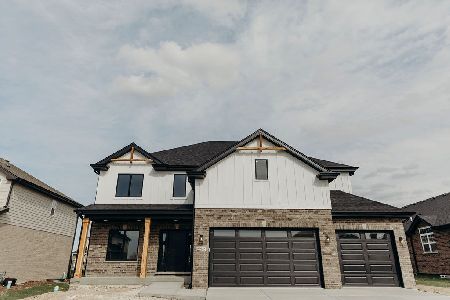8921 Liatris Drive, Frankfort, Illinois 60423
$385,000
|
Sold
|
|
| Status: | Closed |
| Sqft: | 2,700 |
| Cost/Sqft: | $144 |
| Beds: | 5 |
| Baths: | 3 |
| Year Built: | 2010 |
| Property Taxes: | $8,587 |
| Days On Market: | 2458 |
| Lot Size: | 0,33 |
Description
This remarkably beautiful 5 bedroom, 3 bath home has it all! You will be greeted by the double doors of the stunning front office/living room and the gorgeous formal dining room. Beyond that is the first floor bedroom/play room and FULL BATH which leads into the OPEN CONCEPT kitchen to family room. The kitchen features GRANITE counter tops, additional cabinetry, SOFT CLOSE DRAWERS, STAINLESS STEEL appliances, DOUBLE OVENS, eat in area, and sliding door to patio. The large living room has a gas FIREPLACE. Don't miss the great MUD ROOM with ample room for your own locker system! Upstairs you find the LARGE MASTER BEDROOM with a PRIVATE MASTER BATH featuring double sinks and a jetted tub. Also, the master closet is the epitome of a WALK-IN CLOSET; it even contains the 2ND FLOOR LAUNDRY ROOM! All bedrooms are great sizes! Exterior: CAR PORT, FENCED IN YARD, LARGE PATIO. Close to I-80, Metra, shopping, Lincoln-Way East High School. WELCOME HOME!
Property Specifics
| Single Family | |
| — | |
| — | |
| 2010 | |
| Partial | |
| — | |
| No | |
| 0.33 |
| Will | |
| Laporte Meadows | |
| 94 / Quarterly | |
| Other | |
| Public | |
| Public Sewer | |
| 10360516 | |
| 1909152040090000 |
Property History
| DATE: | EVENT: | PRICE: | SOURCE: |
|---|---|---|---|
| 20 May, 2016 | Sold | $399,000 | MRED MLS |
| 20 Apr, 2016 | Under contract | $399,900 | MRED MLS |
| 31 Mar, 2016 | Listed for sale | $399,900 | MRED MLS |
| 28 Jun, 2019 | Sold | $385,000 | MRED MLS |
| 8 Jun, 2019 | Under contract | $389,900 | MRED MLS |
| — | Last price change | $399,900 | MRED MLS |
| 29 Apr, 2019 | Listed for sale | $399,900 | MRED MLS |
Room Specifics
Total Bedrooms: 5
Bedrooms Above Ground: 5
Bedrooms Below Ground: 0
Dimensions: —
Floor Type: —
Dimensions: —
Floor Type: —
Dimensions: —
Floor Type: —
Dimensions: —
Floor Type: —
Full Bathrooms: 3
Bathroom Amenities: Whirlpool,Separate Shower,Double Sink
Bathroom in Basement: 0
Rooms: Bedroom 5,Mud Room,Walk In Closet
Basement Description: Unfinished
Other Specifics
| 2 | |
| Concrete Perimeter | |
| Concrete,Side Drive | |
| Patio | |
| Fenced Yard | |
| 57X159X90X150 | |
| Pull Down Stair | |
| Full | |
| Wood Laminate Floors, First Floor Bedroom, Second Floor Laundry, First Floor Full Bath, Walk-In Closet(s) | |
| Double Oven, Range, Microwave, Dishwasher, Refrigerator, Washer, Dryer | |
| Not in DB | |
| Sidewalks, Street Lights, Street Paved | |
| — | |
| — | |
| Wood Burning, Attached Fireplace Doors/Screen, Gas Log, Gas Starter |
Tax History
| Year | Property Taxes |
|---|---|
| 2016 | $8,020 |
| 2019 | $8,587 |
Contact Agent
Nearby Similar Homes
Nearby Sold Comparables
Contact Agent
Listing Provided By
Century 21 Pride Realty









