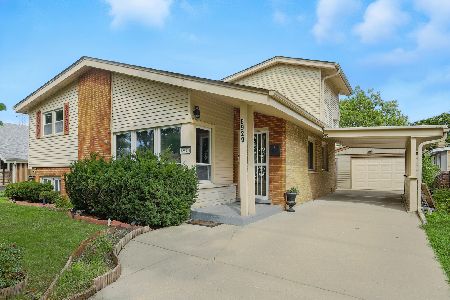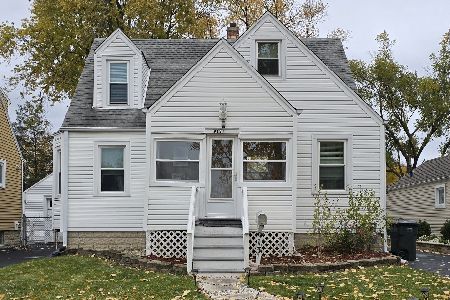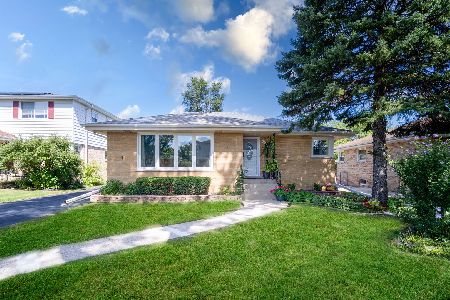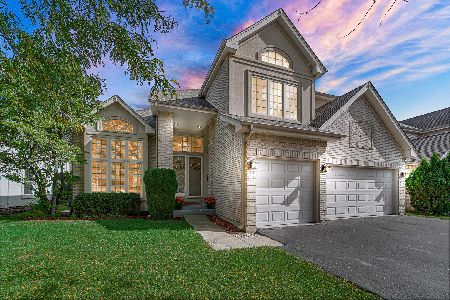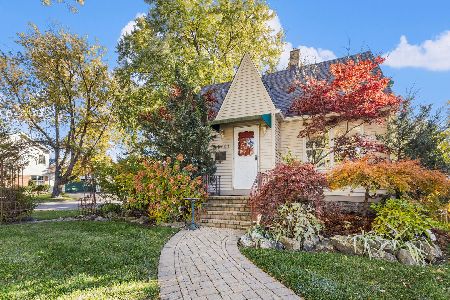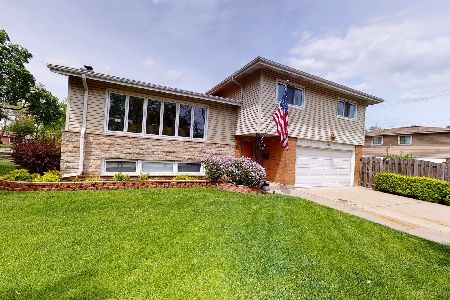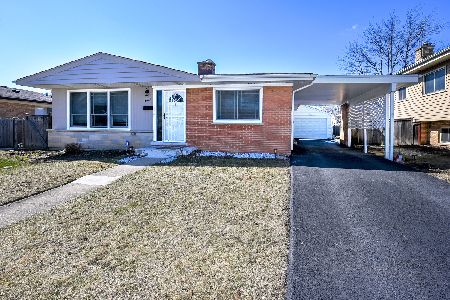8922 Nashville Avenue, Morton Grove, Illinois 60053
$358,000
|
Sold
|
|
| Status: | Closed |
| Sqft: | 1,400 |
| Cost/Sqft: | $268 |
| Beds: | 3 |
| Baths: | 2 |
| Year Built: | 1960 |
| Property Taxes: | $5,998 |
| Days On Market: | 1862 |
| Lot Size: | 0,13 |
Description
This home will take your breath away! Beautiful ranch that has been remodeled top to bottom. Nothing left untouched. Front of the home features new brick that will make this home stand out from the rest. Open layout for today's lifestyle makes this home very inviting and ready for entertaining. Custom kitchen with high end appliances, quartz and designer back splash. The master bedroom is quite the retreat with a large walk-in closet, an additional closet and luxurious bathroom. Two additional bedrooms with plenty of space and great closets. Decorative ceilings with custom lighting in the entire home. Crawl space was encapsulated by Perma-Seal which comes with lifetime warranty, Bluetooth enabled speakers, new windows, doors, trim, all new mechanicals, new roof, new insulation, new gas line, driveway and brand new 2 car garage! Outstanding Schools, close to Miles of Walking/ Biking Trails, Great Restaurants and the New Sawmill Station is minutes away.
Property Specifics
| Single Family | |
| — | |
| Ranch | |
| 1960 | |
| None | |
| — | |
| No | |
| 0.13 |
| Cook | |
| — | |
| — / Not Applicable | |
| None | |
| Lake Michigan | |
| Public Sewer | |
| 10907628 | |
| 10184130370000 |
Property History
| DATE: | EVENT: | PRICE: | SOURCE: |
|---|---|---|---|
| 13 Feb, 2020 | Sold | $179,000 | MRED MLS |
| 3 Jan, 2020 | Under contract | $209,000 | MRED MLS |
| 18 Nov, 2019 | Listed for sale | $209,000 | MRED MLS |
| 17 Dec, 2020 | Sold | $358,000 | MRED MLS |
| 10 Nov, 2020 | Under contract | $375,000 | MRED MLS |
| 16 Oct, 2020 | Listed for sale | $375,000 | MRED MLS |
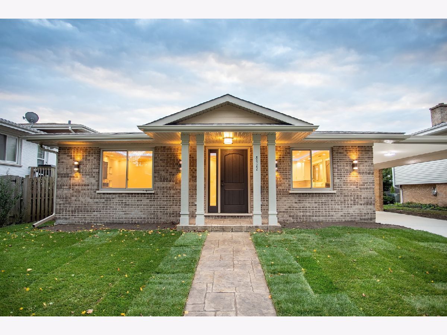
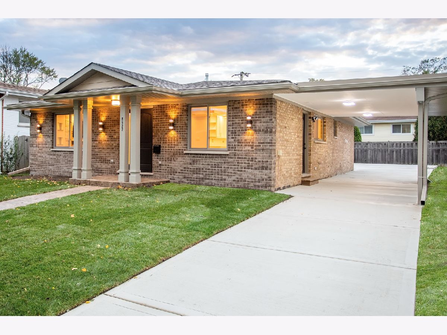
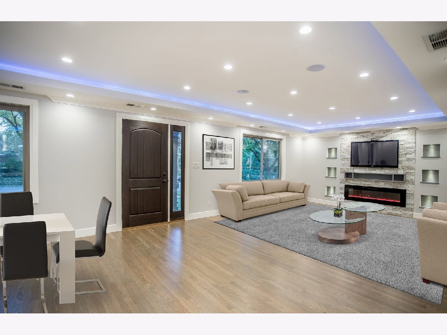
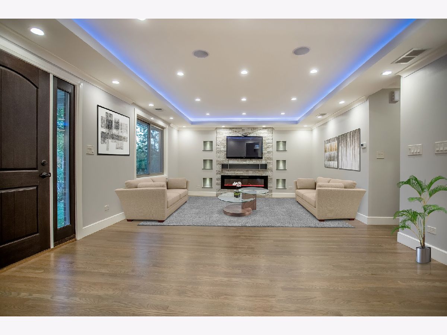
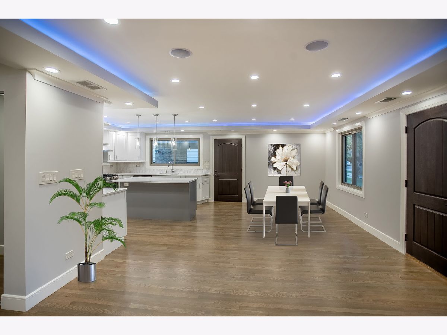
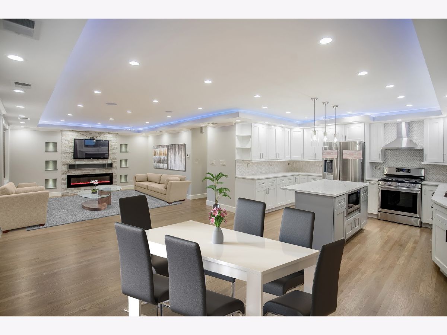
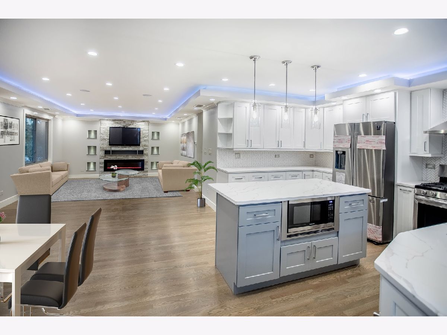
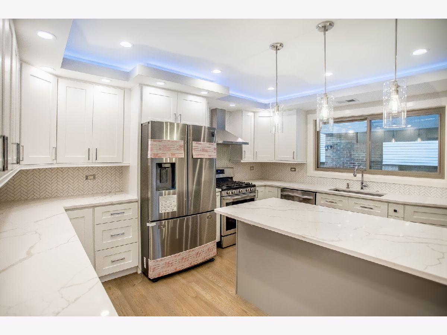
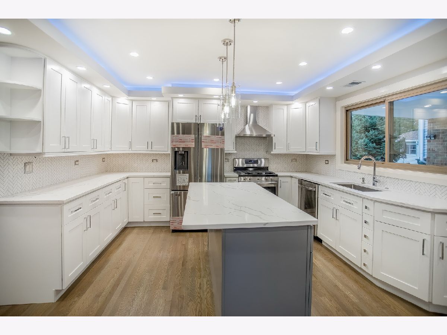
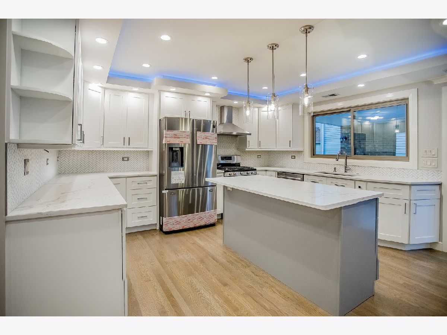
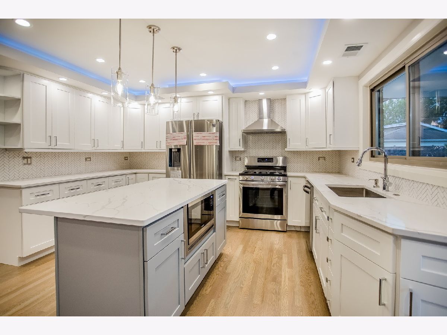
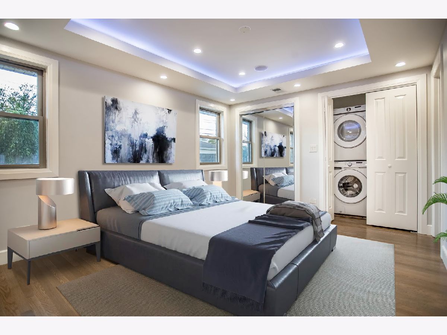
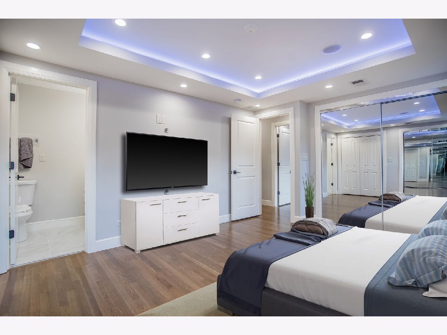
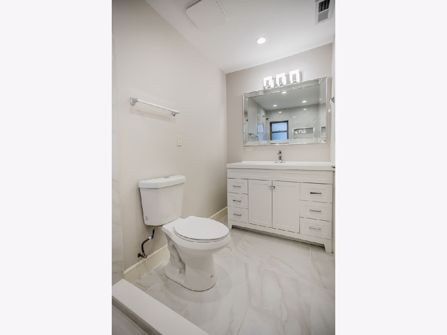
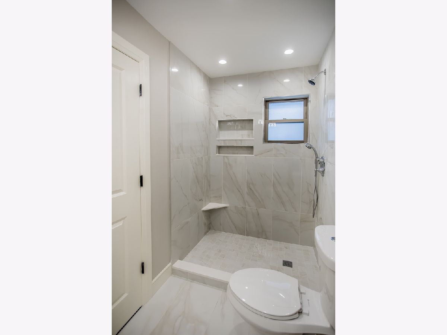
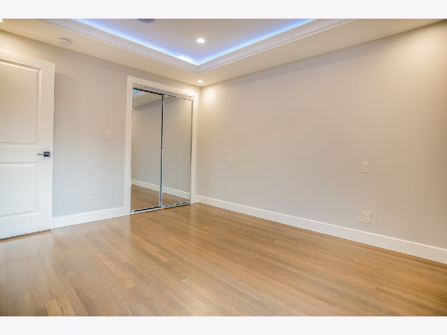
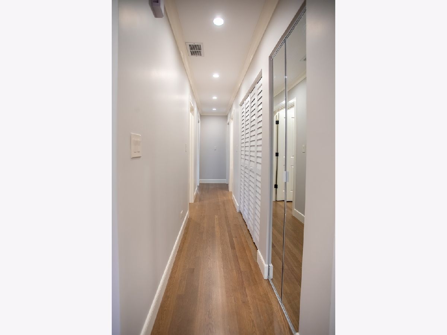
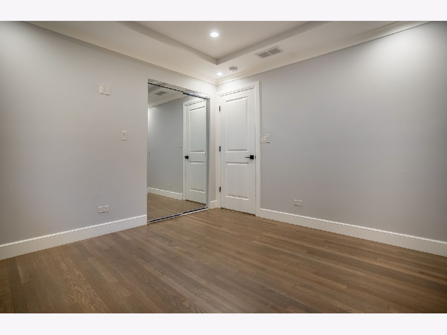
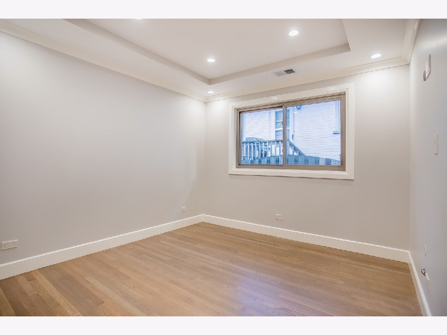
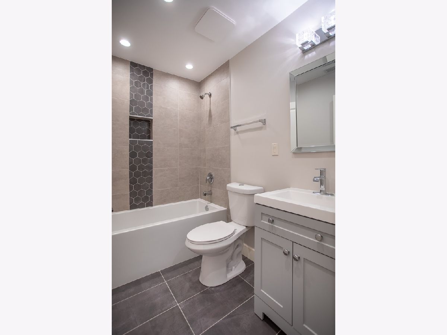
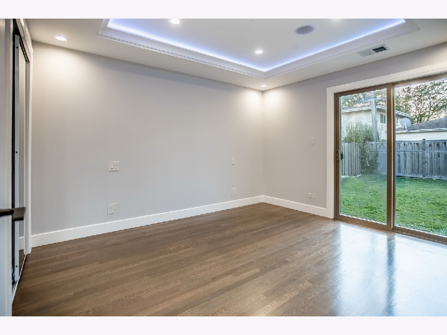
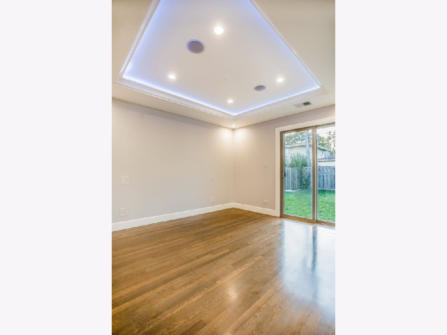
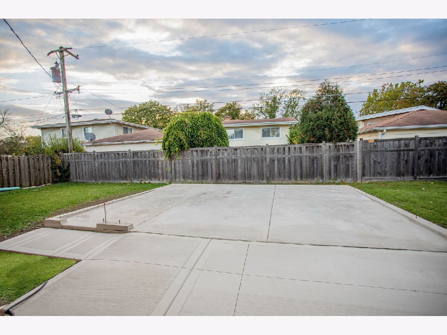
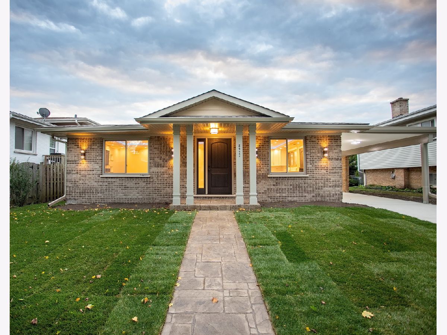
Room Specifics
Total Bedrooms: 3
Bedrooms Above Ground: 3
Bedrooms Below Ground: 0
Dimensions: —
Floor Type: Hardwood
Dimensions: —
Floor Type: Hardwood
Full Bathrooms: 2
Bathroom Amenities: Separate Shower,Soaking Tub
Bathroom in Basement: 0
Rooms: No additional rooms
Basement Description: Crawl
Other Specifics
| 2 | |
| — | |
| — | |
| — | |
| — | |
| 55X100 | |
| — | |
| Full | |
| Hardwood Floors, First Floor Bedroom, First Floor Laundry, First Floor Full Bath, Built-in Features, Walk-In Closet(s), Open Floorplan, Special Millwork, Dining Combo | |
| Microwave, Range, Dishwasher, Refrigerator | |
| Not in DB | |
| — | |
| — | |
| — | |
| Electric |
Tax History
| Year | Property Taxes |
|---|---|
| 2020 | $6,787 |
| 2020 | $5,998 |
Contact Agent
Nearby Similar Homes
Nearby Sold Comparables
Contact Agent
Listing Provided By
Homesmart Connect LLC

