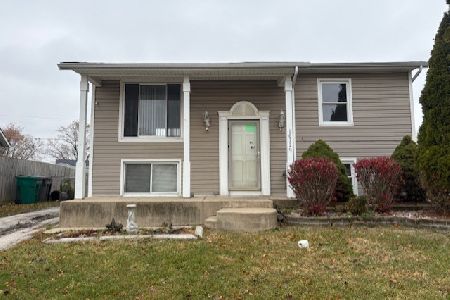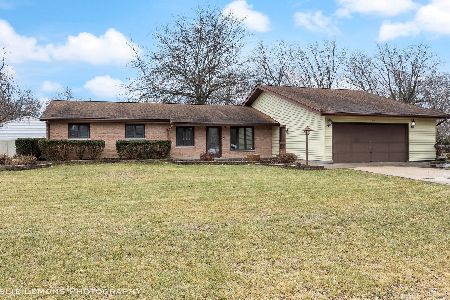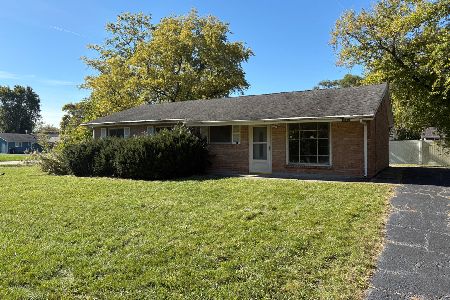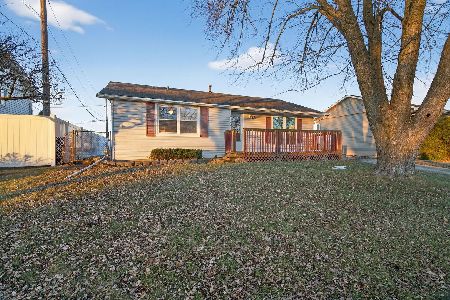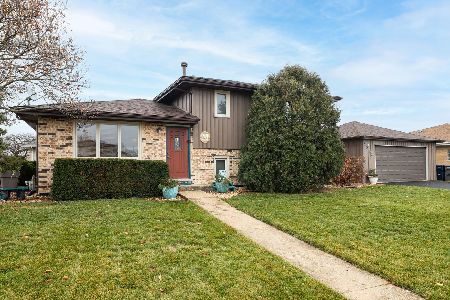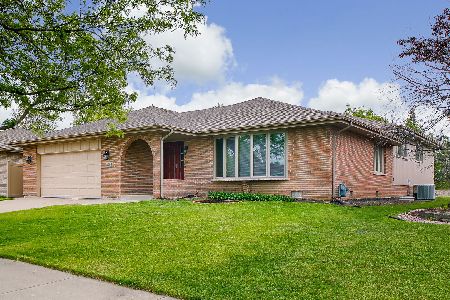8923 Marshfield Lane, Orland Hills, Illinois 60487
$406,888
|
Sold
|
|
| Status: | Closed |
| Sqft: | 1,878 |
| Cost/Sqft: | $212 |
| Beds: | 3 |
| Baths: | 3 |
| Year Built: | 1992 |
| Property Taxes: | $7,492 |
| Days On Market: | 550 |
| Lot Size: | 0,00 |
Description
Lovingly maintained, one owner 3-step ranch in the beautiful Ashbourne Hills subdivision of Orland Hills is ready and waiting for you! Upon entering, you know it's going to be special because of the beautiful floors and all the light from the huge bow window in the huge living room and dining room. The light continues into the open concept kitchen/family room with the huge skylight. You know this is THE spot where everyone gravitates to and this one has it all with an updated kitchen, cozy family room with fireplace and completely remodeled powder room. Kitchen appointed with Kenmore Elite stainless steel appliances and 2023 brought a new backsplash, quartz countertop, professionally painted cabinets and light fixtures. The 2nd level boasts 3 generously sized bedrooms all with wonderful closet space. The master bedroom with a completely remodeled ensuite includes a wide shower entry and fold down seat. Lower level has a finished, versatile and spacious recreation room. It includes a built-in entertainment cabinet, loads of storage and light from the raised windows. More storage for all of your treasures can be found in the concrete crawlspace and the laundry/mechanical room. 2020 - new furnace, A/C, hot water heater 2021 - Solar panels (owned, not leased) on the back of the home. BONUS FEATURE: Because of those solar panels, the owners ComEd bill is $17.21 a month!!!! Please note the schools below are all in the Orland Park School District 135 and 230! Area amenities include Ashbourne Lake path and fishing across the street! Orland Hills has a newly renovated park district recreation center and gymnasium! This home is not to be missed! Make your appointment today!
Property Specifics
| Single Family | |
| — | |
| — | |
| 1992 | |
| — | |
| 3 STEP RANCH | |
| No | |
| — |
| Cook | |
| Ashbourne Hills | |
| — / Not Applicable | |
| — | |
| — | |
| — | |
| 12112540 | |
| 27222160090000 |
Nearby Schools
| NAME: | DISTRICT: | DISTANCE: | |
|---|---|---|---|
|
Grade School
Liberty Elementary School |
135 | — | |
|
Middle School
Jerling Junior High School |
135 | Not in DB | |
|
High School
Carl Sandburg High School |
230 | Not in DB | |
Property History
| DATE: | EVENT: | PRICE: | SOURCE: |
|---|---|---|---|
| 22 Aug, 2024 | Sold | $406,888 | MRED MLS |
| 22 Jul, 2024 | Under contract | $399,000 | MRED MLS |
| 18 Jul, 2024 | Listed for sale | $399,000 | MRED MLS |
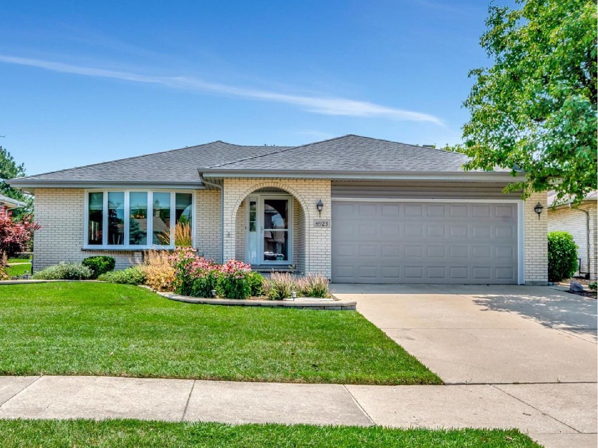
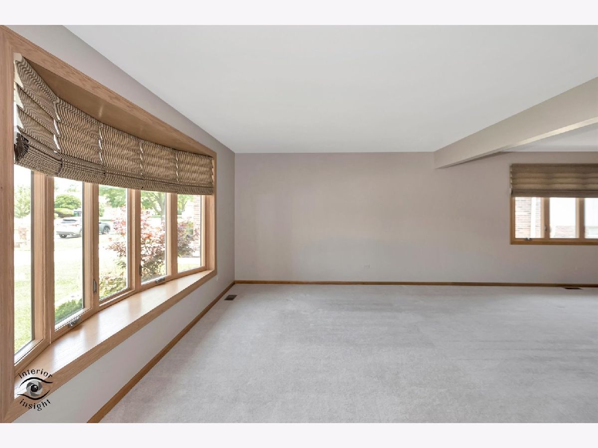
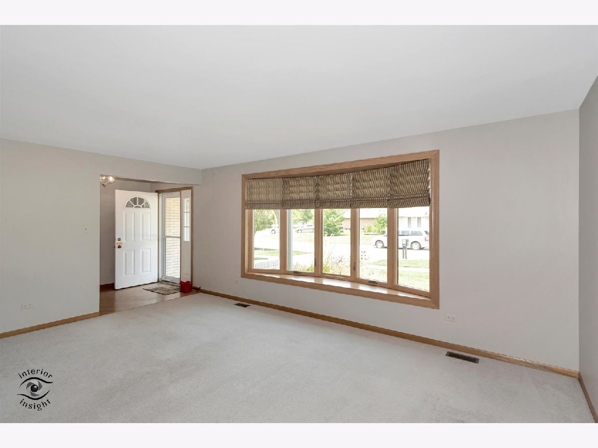
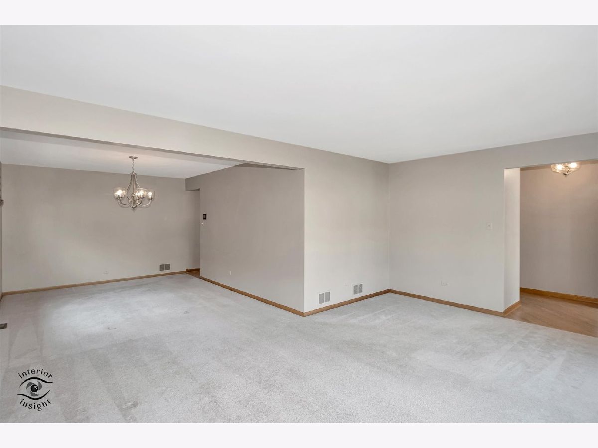
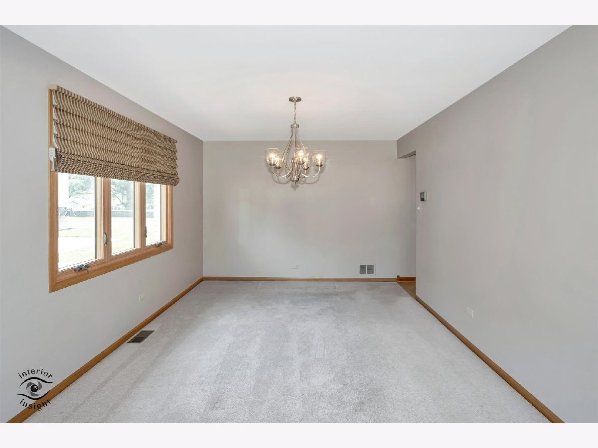
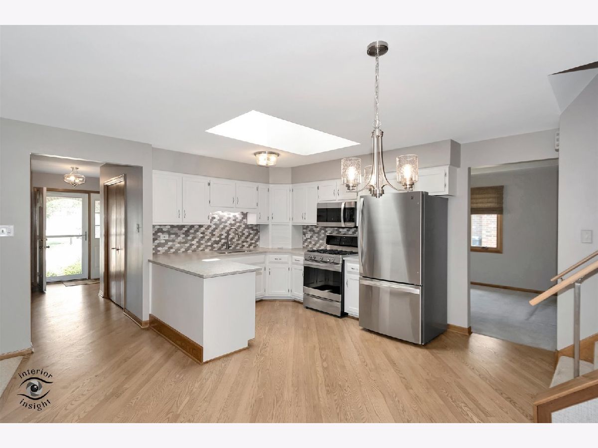

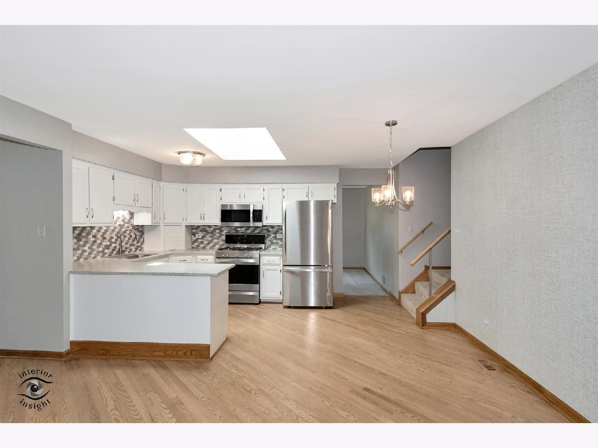

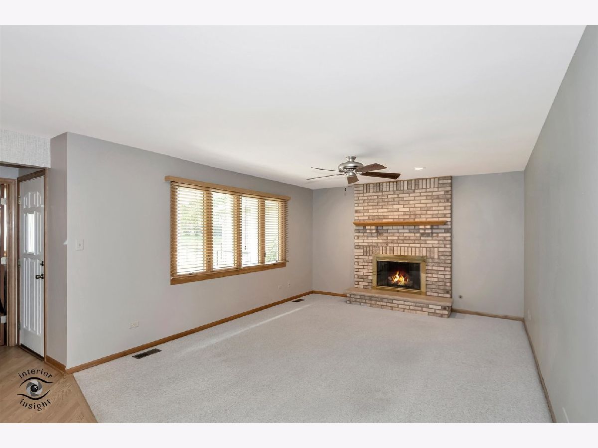
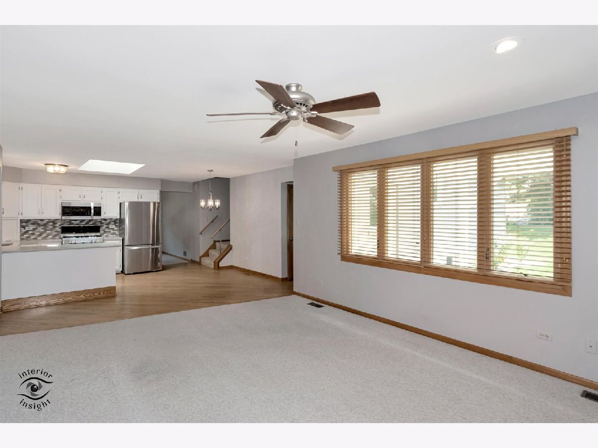
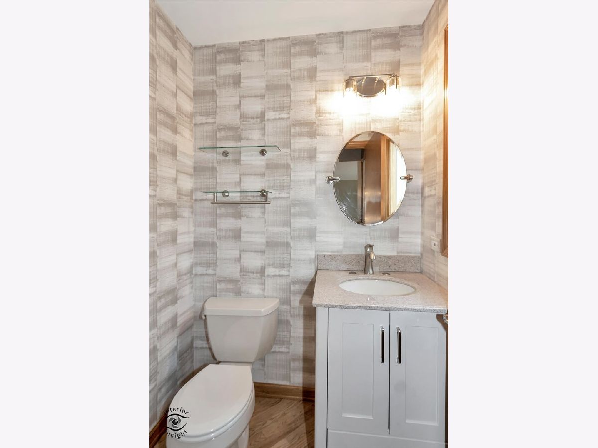
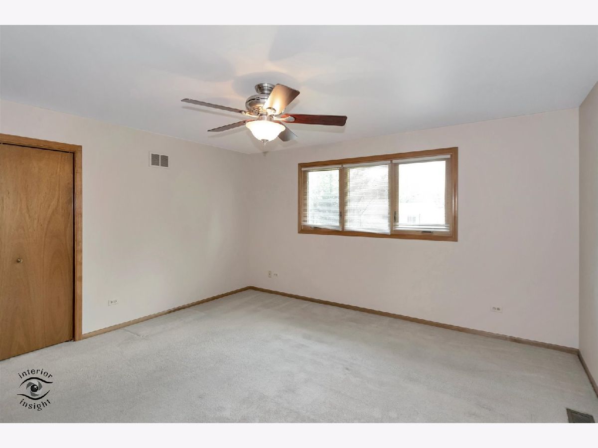



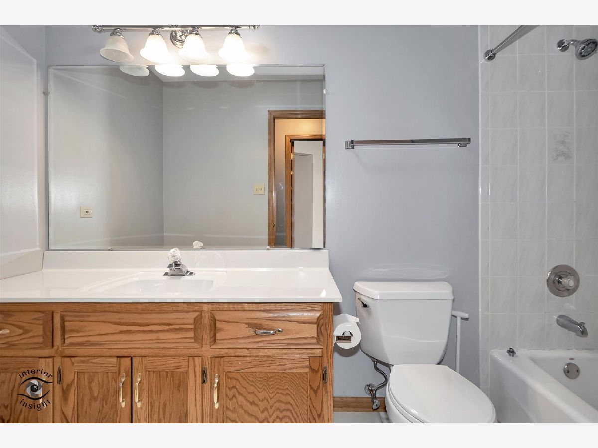



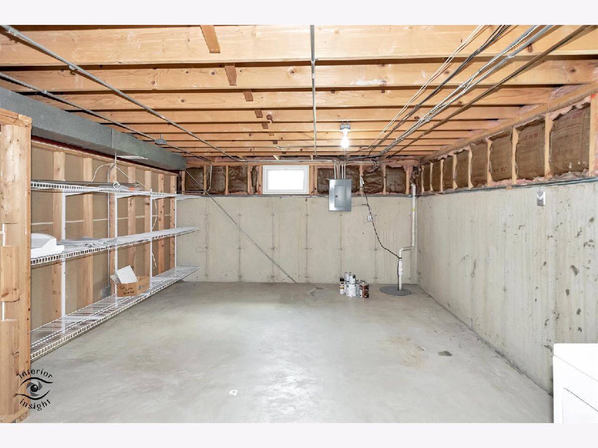

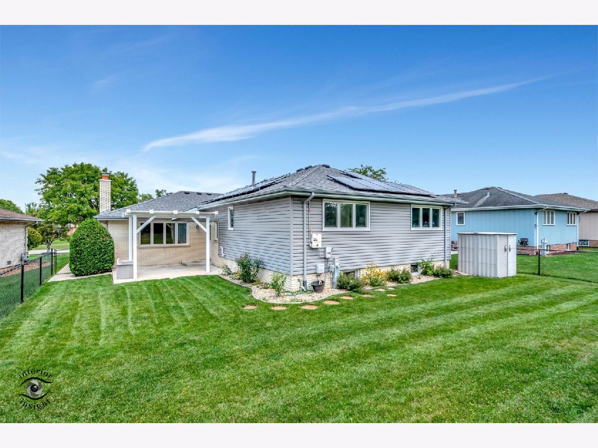



Room Specifics
Total Bedrooms: 3
Bedrooms Above Ground: 3
Bedrooms Below Ground: 0
Dimensions: —
Floor Type: —
Dimensions: —
Floor Type: —
Full Bathrooms: 3
Bathroom Amenities: Separate Shower,Accessible Shower
Bathroom in Basement: 0
Rooms: —
Basement Description: Finished,Crawl,Rec/Family Area
Other Specifics
| 2 | |
| — | |
| Concrete | |
| — | |
| — | |
| 60X137 | |
| — | |
| — | |
| — | |
| — | |
| Not in DB | |
| — | |
| — | |
| — | |
| — |
Tax History
| Year | Property Taxes |
|---|---|
| 2024 | $7,492 |
Contact Agent
Nearby Similar Homes
Nearby Sold Comparables
Contact Agent
Listing Provided By
Berkshire Hathaway HomeServices Chicago


