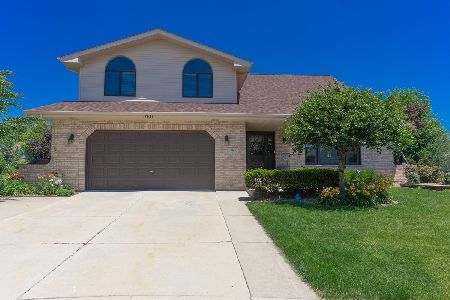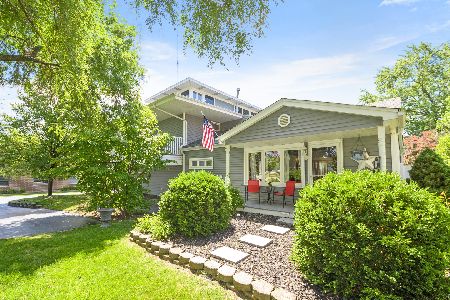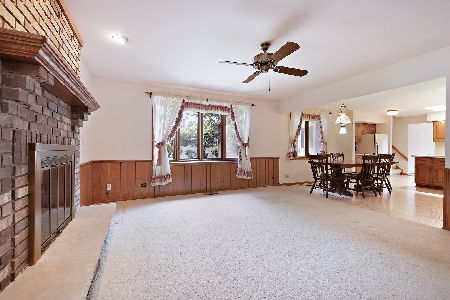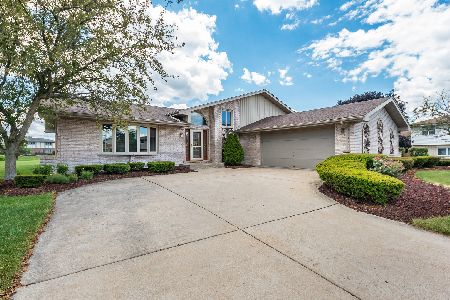8926 178th Street, Tinley Park, Illinois 60487
$461,500
|
Sold
|
|
| Status: | Closed |
| Sqft: | 3,380 |
| Cost/Sqft: | $139 |
| Beds: | 5 |
| Baths: | 3 |
| Year Built: | 1989 |
| Property Taxes: | $9,919 |
| Days On Market: | 1424 |
| Lot Size: | 0,36 |
Description
Originals owners are saying good bye to this spectacular 5 bedroom, 2.5 bathroom home with attached 2 car garage and full finished basement. A lot of big ticket items already done: Roof about 10 years old, all upstairs windows replaced with Andersen windows 10 years ago . All downstairs windows replaced with Pella windows 6 years ago . Skylights replaced 2 years ago. Freshly painted. High quality wood laminate floor installed on the entire first floor. Hard wood floor installed on the entire 2nd floor. Updated kitchen with custom cabinets, granite counters and backsplash, all stainless steel appliances. Epoxy floor in the garage. Large wooden deck overlooking oversized fenced-in back yard. Great schools. Ideal location near dinning,shopping and transportation. Close to playground, picnic area, pool and tennis courts. Schedule your showings and make your offers!!!
Property Specifics
| Single Family | |
| — | |
| — | |
| 1989 | |
| Full | |
| — | |
| No | |
| 0.36 |
| Cook | |
| — | |
| — / Not Applicable | |
| None | |
| Lake Michigan | |
| Public Sewer | |
| 11307601 | |
| 27342110240000 |
Nearby Schools
| NAME: | DISTRICT: | DISTANCE: | |
|---|---|---|---|
|
High School
Victor J Andrew High School |
230 | Not in DB | |
Property History
| DATE: | EVENT: | PRICE: | SOURCE: |
|---|---|---|---|
| 24 Feb, 2022 | Sold | $461,500 | MRED MLS |
| 20 Jan, 2022 | Under contract | $470,000 | MRED MLS |
| 20 Jan, 2022 | Listed for sale | $470,000 | MRED MLS |
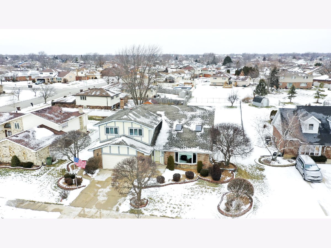
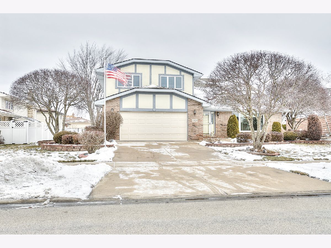
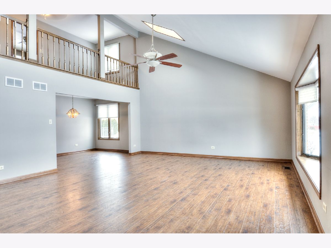
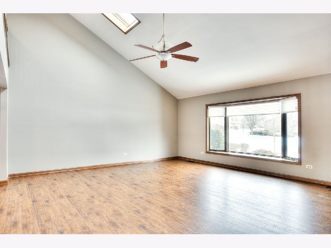
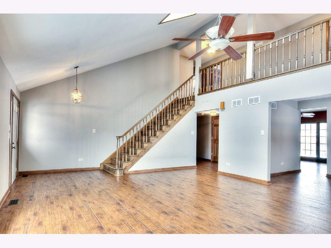
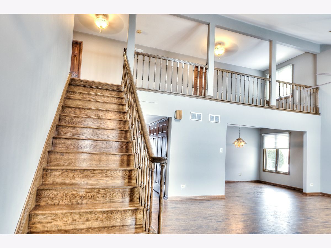
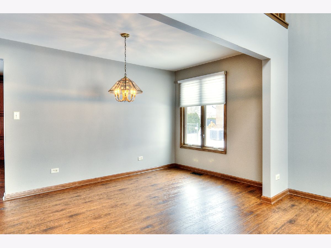
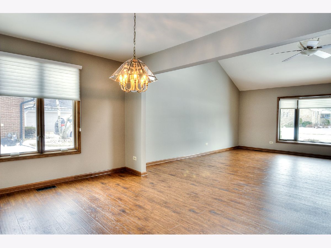
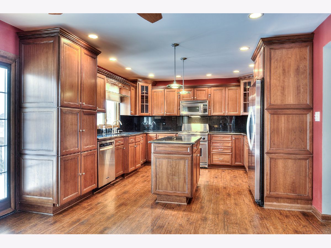
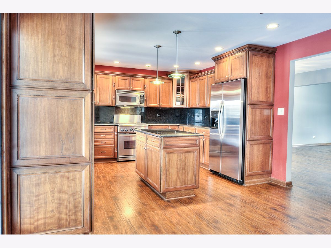
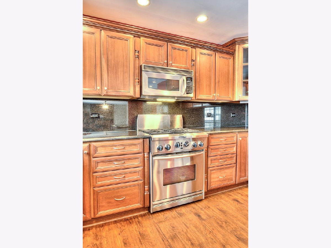
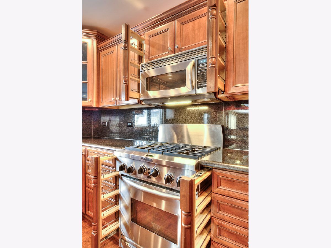
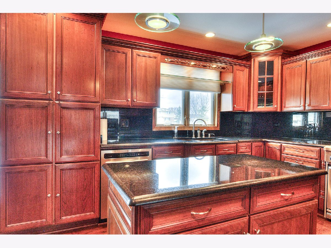
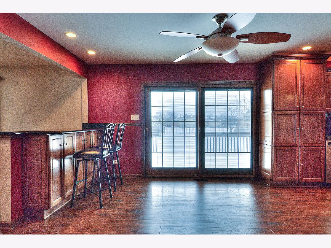
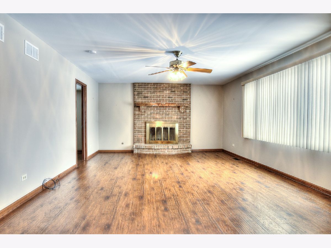
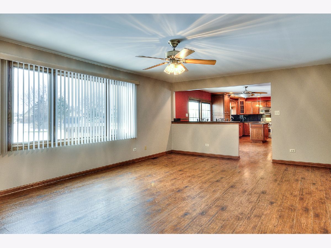
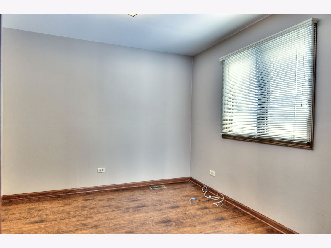
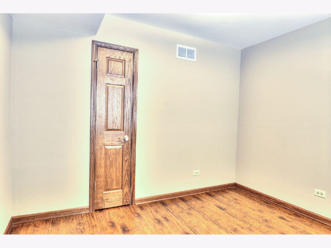
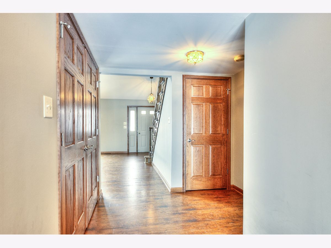
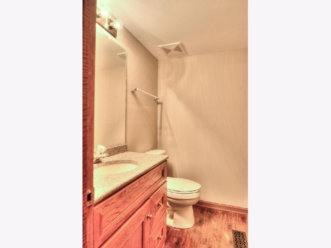
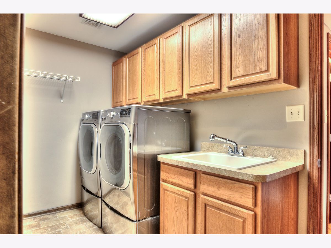
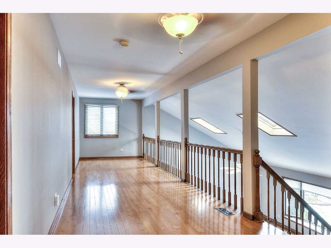
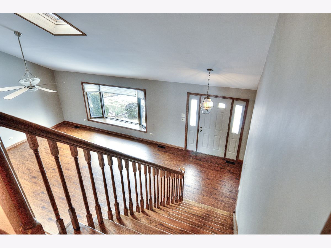
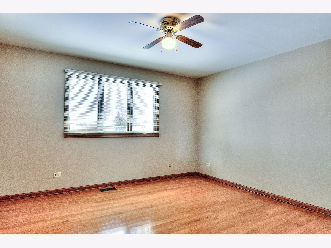
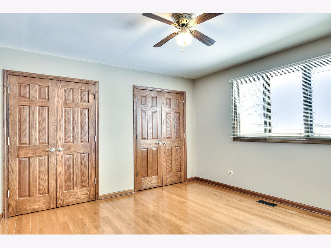
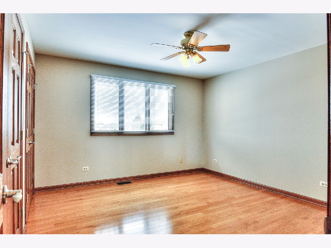
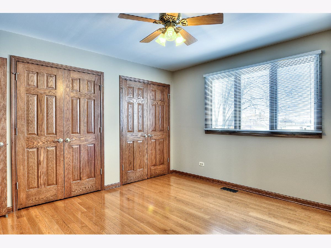
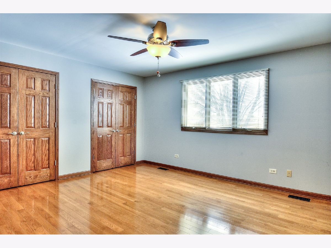
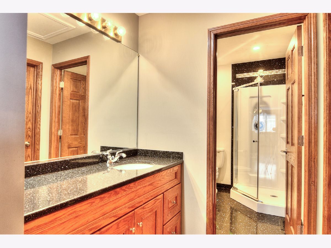
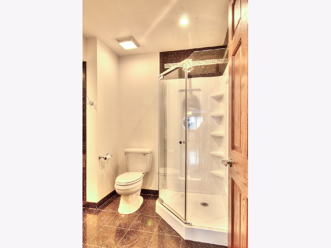
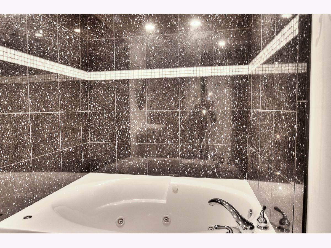
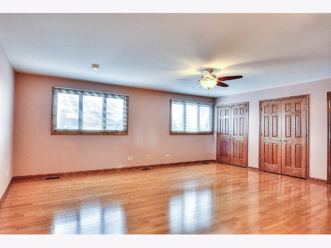
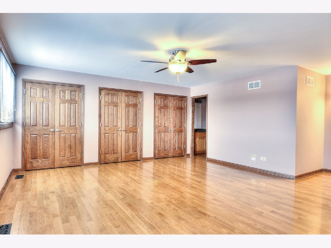
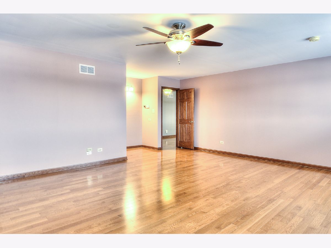
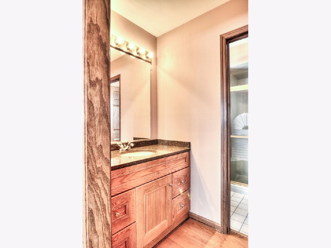
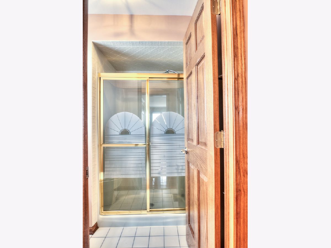
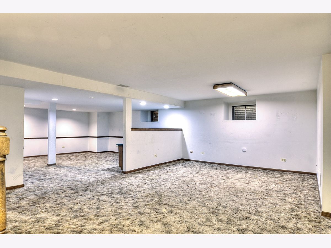
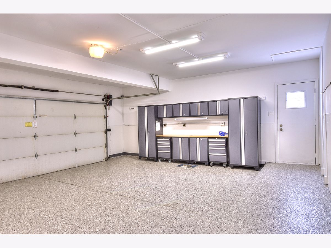
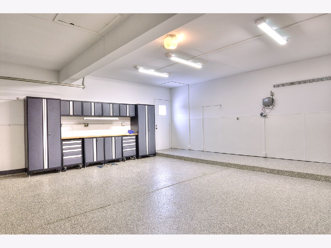
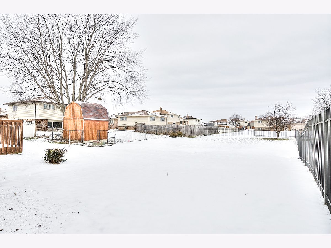
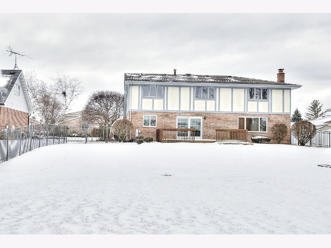
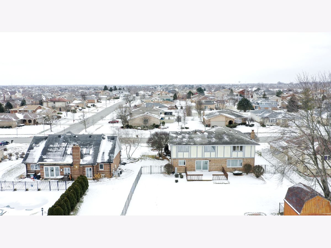
Room Specifics
Total Bedrooms: 5
Bedrooms Above Ground: 5
Bedrooms Below Ground: 0
Dimensions: —
Floor Type: Hardwood
Dimensions: —
Floor Type: Hardwood
Dimensions: —
Floor Type: Hardwood
Dimensions: —
Floor Type: —
Full Bathrooms: 3
Bathroom Amenities: Whirlpool,Separate Shower
Bathroom in Basement: 0
Rooms: Bedroom 5,Eating Area,Sitting Room,Recreation Room
Basement Description: Finished
Other Specifics
| 2 | |
| — | |
| Concrete | |
| Deck, Storms/Screens | |
| Fenced Yard,Landscaped | |
| 15736 | |
| Pull Down Stair | |
| Full | |
| Vaulted/Cathedral Ceilings, Skylight(s), Hardwood Floors, Wood Laminate Floors, First Floor Bedroom, First Floor Laundry, Open Floorplan, Granite Counters, Separate Dining Room | |
| Range, Microwave, Dishwasher, Refrigerator, Washer, Dryer, Stainless Steel Appliance(s), Cooktop, Range Hood | |
| Not in DB | |
| Park, Pool, Tennis Court(s), Curbs, Sidewalks, Street Lights, Street Paved | |
| — | |
| — | |
| Wood Burning, Attached Fireplace Doors/Screen, Gas Starter |
Tax History
| Year | Property Taxes |
|---|---|
| 2022 | $9,919 |
Contact Agent
Nearby Similar Homes
Nearby Sold Comparables
Contact Agent
Listing Provided By
Option Realty Group LTD


