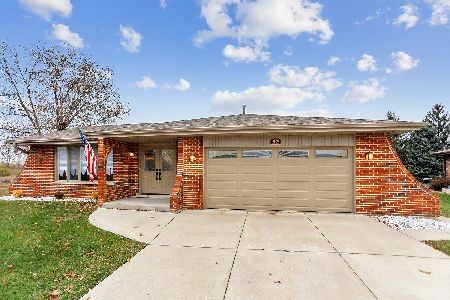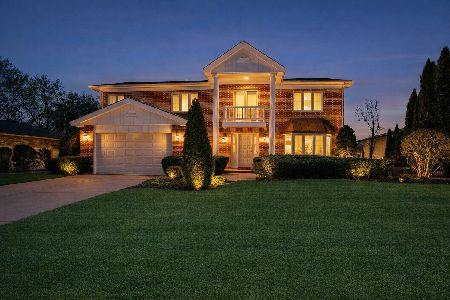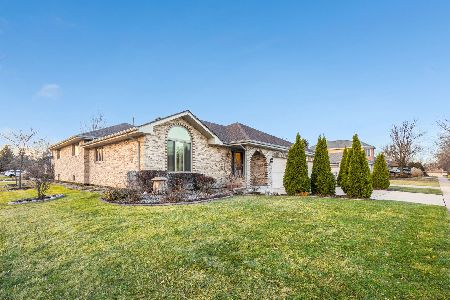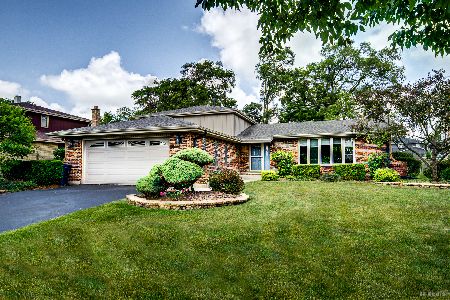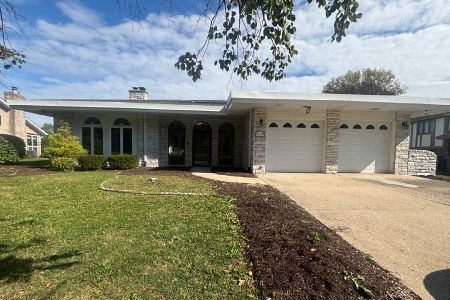8926 Briarwood Lane, Orland Park, Illinois 60462
$286,900
|
Sold
|
|
| Status: | Closed |
| Sqft: | 1,920 |
| Cost/Sqft: | $154 |
| Beds: | 4 |
| Baths: | 3 |
| Year Built: | 1977 |
| Property Taxes: | $3,325 |
| Days On Market: | 2205 |
| Lot Size: | 0,23 |
Description
Original owner - 4 Bedrooms - 3 Bathrooms 1920 Sq. ft. Tri-Level with finished basement equals 2500 sq. ft.of living space - Upgrades galore - Newer hardwood floors thru out main level - Updated kitchen with cherry cabinets, granite counter tops and granite kitchen island - Kitchen appliances stay too - New range oven and microwave - Formal living and dining room w/ hardwood floors, crown molding - Entire interior freshly painted - Family room with natural custom wood burning fireplace and newer laminated flooring - (3) updated ceramic bathrooms all with new toilets,sinks,vanities new ceramic tub enclosure(s) - ALL 1 year new carpeting thru bedrooms and hallway - Finished basement rec room with office and or 5th bedroom - Roof 2 years new - Newer exterior vinyl siding, new hot water heater - Concrete driveway and patio - Park like rear yard with shed - Immediate possession -
Property Specifics
| Single Family | |
| — | |
| — | |
| 1977 | |
| Partial | |
| TRI LEVEL W/ SUB BASEMENT | |
| No | |
| 0.23 |
| Cook | |
| Orland On The Green | |
| — / Not Applicable | |
| None | |
| Lake Michigan | |
| Public Sewer | |
| 10602031 | |
| 23344050080000 |
Nearby Schools
| NAME: | DISTRICT: | DISTANCE: | |
|---|---|---|---|
|
Grade School
Palos West Elementary School |
118 | — | |
|
Middle School
Palos South Middle School |
118 | Not in DB | |
|
High School
Amos Alonzo Stagg High School |
230 | Not in DB | |
Property History
| DATE: | EVENT: | PRICE: | SOURCE: |
|---|---|---|---|
| 10 Mar, 2020 | Sold | $286,900 | MRED MLS |
| 28 Jan, 2020 | Under contract | $294,900 | MRED MLS |
| — | Last price change | $299,900 | MRED MLS |
| 5 Jan, 2020 | Listed for sale | $299,900 | MRED MLS |
Room Specifics
Total Bedrooms: 4
Bedrooms Above Ground: 4
Bedrooms Below Ground: 0
Dimensions: —
Floor Type: Carpet
Dimensions: —
Floor Type: Carpet
Dimensions: —
Floor Type: Carpet
Full Bathrooms: 3
Bathroom Amenities: —
Bathroom in Basement: 0
Rooms: Office,Recreation Room
Basement Description: Finished,Sub-Basement
Other Specifics
| 2 | |
| Concrete Perimeter | |
| Concrete | |
| Patio, Storms/Screens | |
| — | |
| 80X125 | |
| Unfinished | |
| Full | |
| Hardwood Floors, Wood Laminate Floors, Walk-In Closet(s) | |
| Range, Microwave, Dishwasher, Refrigerator, Disposal | |
| Not in DB | |
| — | |
| — | |
| — | |
| — |
Tax History
| Year | Property Taxes |
|---|---|
| 2020 | $3,325 |
Contact Agent
Nearby Similar Homes
Nearby Sold Comparables
Contact Agent
Listing Provided By
Suburban Realty Inc.

