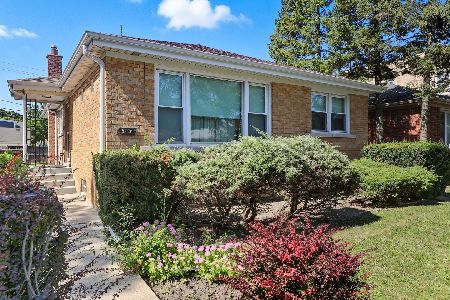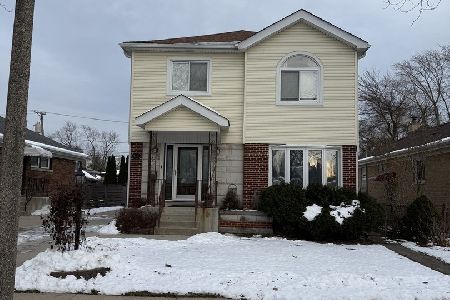8926 Lincolnwood Drive, Evanston, Illinois 60203
$641,000
|
Sold
|
|
| Status: | Closed |
| Sqft: | 3,259 |
| Cost/Sqft: | $199 |
| Beds: | 5 |
| Baths: | 3 |
| Year Built: | 1951 |
| Property Taxes: | $9,458 |
| Days On Market: | 1618 |
| Lot Size: | 0,37 |
Description
This is a rare treasure you won't want to miss. You will be amazed by the incredible amount of open space in this jumbo brick ranch located on a triple lot in the highly sought after 60203 neighborhood! This spacious home features 5 bedrooms, office, 3 full bathrooms and finished basement. The amazing open floor plan offers a custom kitchen, dining room, and family room as a delightful entertaining space. The sliding glass doors welcome you to the large wood deck, hot tub, gas grill hookup, brick paver patio, RV/Boat pad and huge yard with mature trees. Perfect for a summer BBQ with the entire family! The basement is fully finished with a office, media room, game room, full bathroom and large laundry room. Tons of custom storage throughout the home. Beautiful hardwood floors on the entire main level. New roof and furnace 2020. Freshly painted and move in ready. Close to Park, transportation, restaurants, and shopping. Desirable Evanston school district and Skokie services.
Property Specifics
| Single Family | |
| — | |
| Ranch | |
| 1951 | |
| Full | |
| — | |
| No | |
| 0.37 |
| Cook | |
| — | |
| — / Not Applicable | |
| None | |
| Lake Michigan | |
| Public Sewer | |
| 11185869 | |
| 10144160320000 |
Nearby Schools
| NAME: | DISTRICT: | DISTANCE: | |
|---|---|---|---|
|
Grade School
Walker Elementary School |
65 | — | |
|
Middle School
Chute Middle School |
65 | Not in DB | |
|
High School
Evanston Twp High School |
202 | Not in DB | |
Property History
| DATE: | EVENT: | PRICE: | SOURCE: |
|---|---|---|---|
| 17 Sep, 2021 | Sold | $641,000 | MRED MLS |
| 16 Aug, 2021 | Under contract | $650,000 | MRED MLS |
| 11 Aug, 2021 | Listed for sale | $650,000 | MRED MLS |
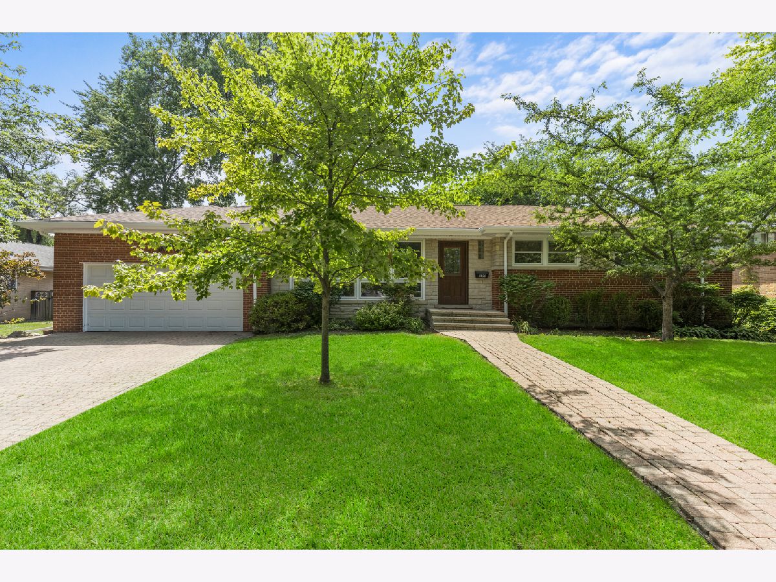
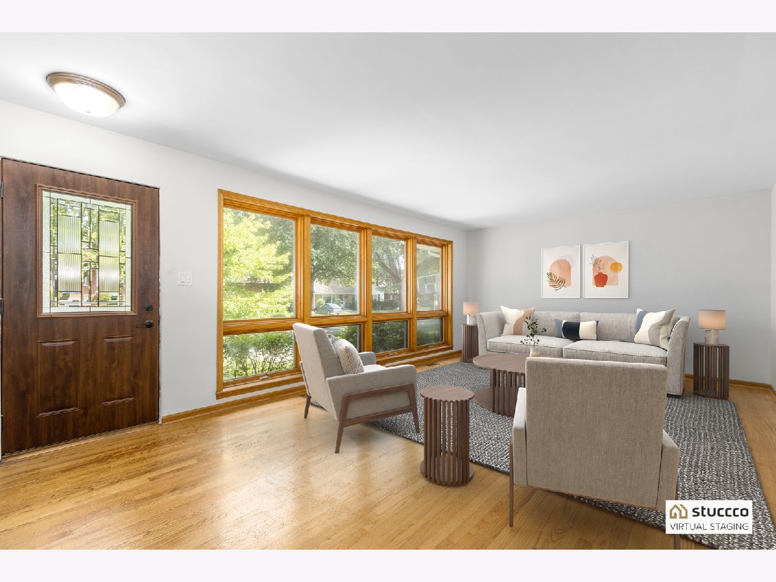

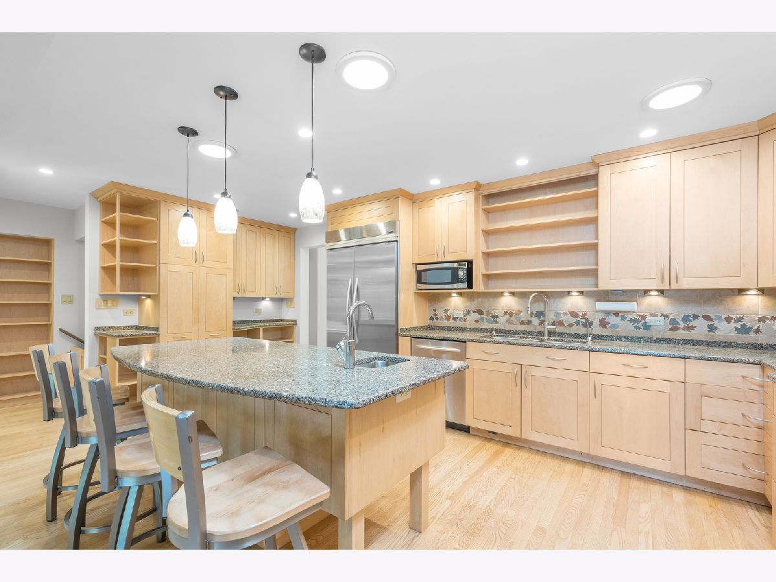





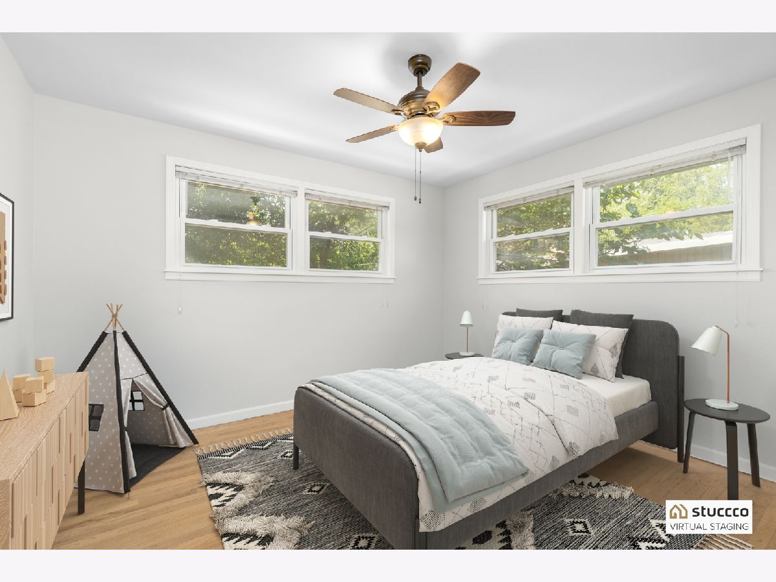

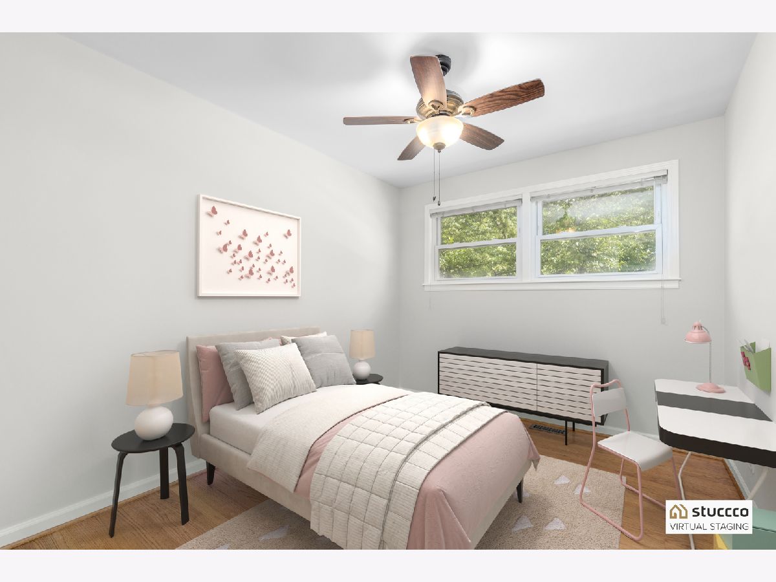



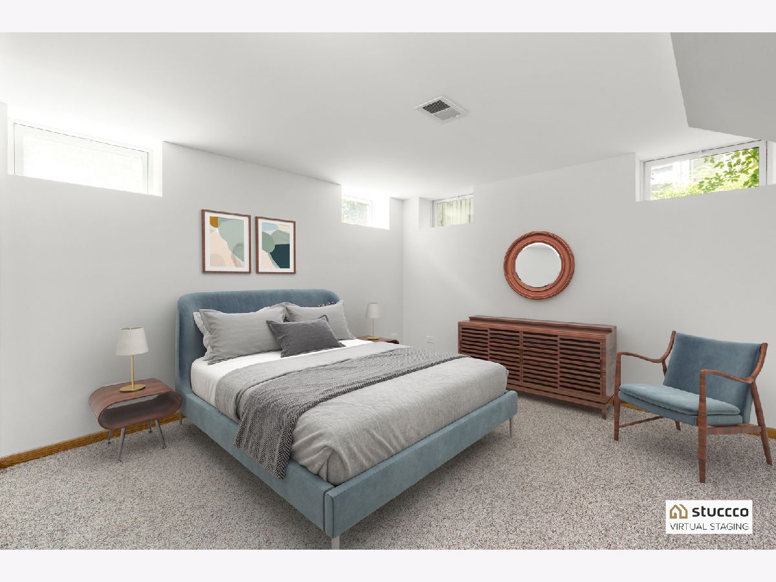
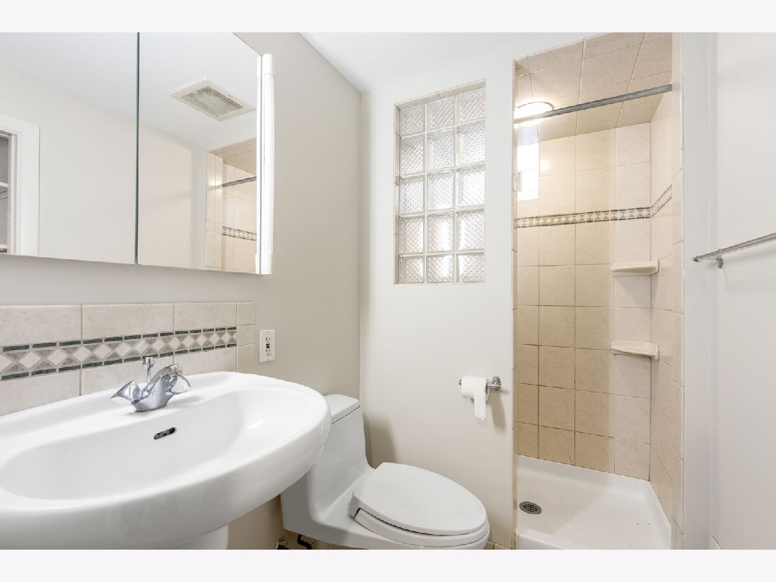

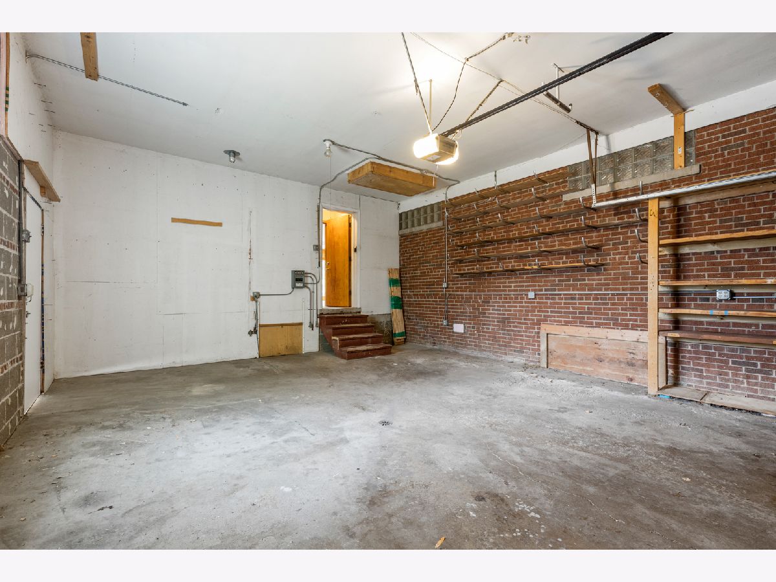

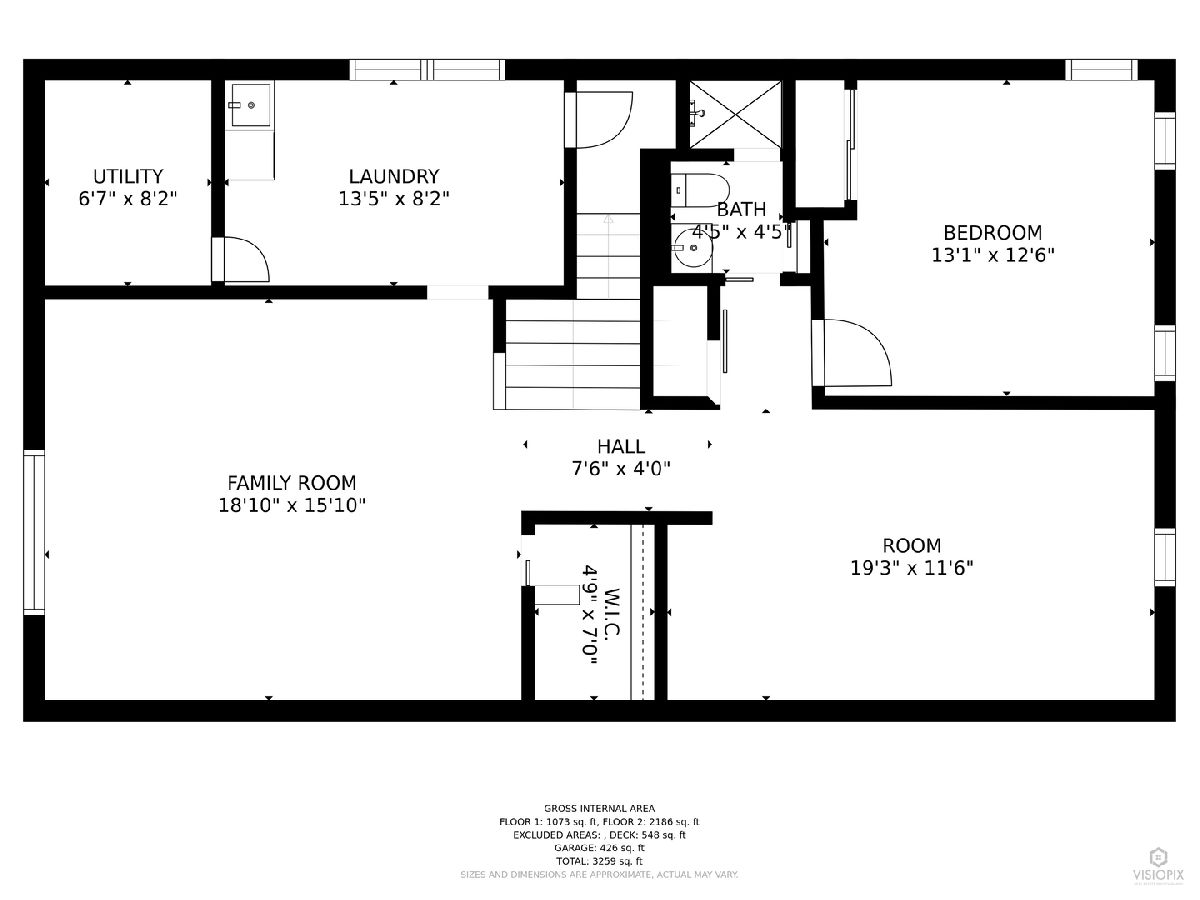
Room Specifics
Total Bedrooms: 5
Bedrooms Above Ground: 5
Bedrooms Below Ground: 0
Dimensions: —
Floor Type: Hardwood
Dimensions: —
Floor Type: Hardwood
Dimensions: —
Floor Type: Hardwood
Dimensions: —
Floor Type: —
Full Bathrooms: 3
Bathroom Amenities: Whirlpool,Double Sink
Bathroom in Basement: 1
Rooms: Bedroom 5,Deck,Recreation Room,Office,Family Room
Basement Description: Finished,Crawl
Other Specifics
| 2 | |
| Concrete Perimeter | |
| Brick | |
| Deck, Hot Tub, Brick Paver Patio | |
| — | |
| 90X177 | |
| — | |
| Full | |
| Hot Tub, Hardwood Floors, First Floor Bedroom, First Floor Full Bath, Bookcases, Open Floorplan, Special Millwork, Granite Counters, Some Insulated Wndws, Some Wall-To-Wall Cp | |
| Double Oven, Microwave, Dishwasher, High End Refrigerator, Dryer, Disposal, Stainless Steel Appliance(s), Cooktop, Range Hood | |
| Not in DB | |
| — | |
| — | |
| — | |
| — |
Tax History
| Year | Property Taxes |
|---|---|
| 2021 | $9,458 |
Contact Agent
Nearby Similar Homes
Nearby Sold Comparables
Contact Agent
Listing Provided By
Coldwell Banker Realty


