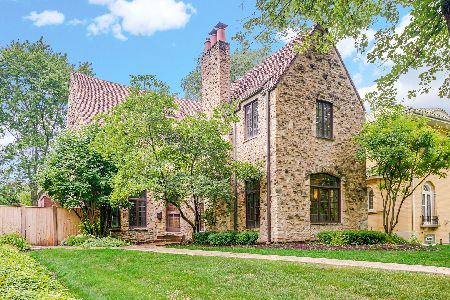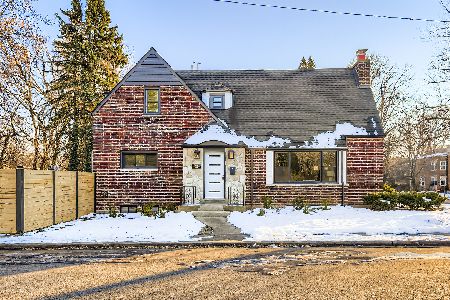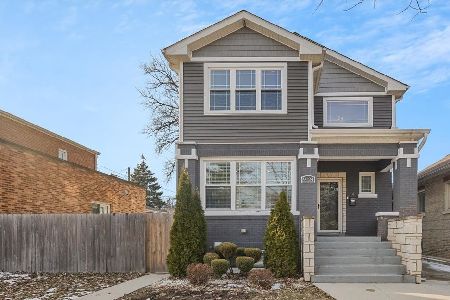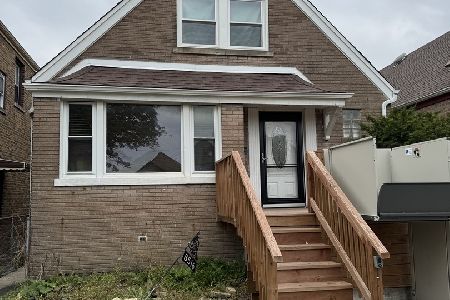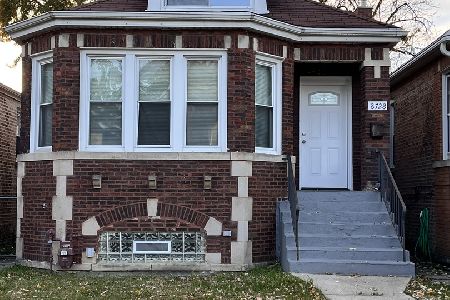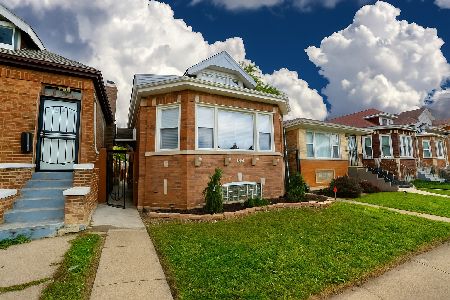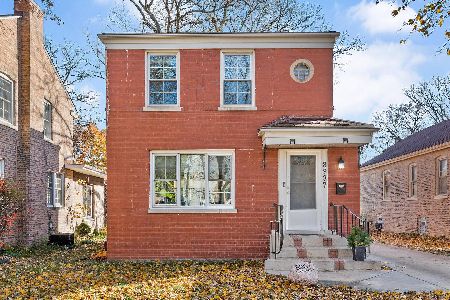8927 Leavitt Street, Beverly, Chicago, Illinois 60643
$589,900
|
Sold
|
|
| Status: | Closed |
| Sqft: | 2,266 |
| Cost/Sqft: | $260 |
| Beds: | 3 |
| Baths: | 3 |
| Year Built: | 1950 |
| Property Taxes: | $6,768 |
| Days On Market: | 1727 |
| Lot Size: | 0,00 |
Description
Stunning stone entry, breathtaking home, totally redesigned. Luxury living and entertaining will be a breeze! Fantastic new open floor plan featuring a "gourmet kitchen" and fabulous workspace opens to great family room, with French door opening to a "Peaceful Private Haven". Easy one level living features master suite with luxurious bath and walk-in steam shower. This home has been totally renovated, electric, plumbing, windows, baths, floors...high-end finishes throughout! Most recent improvements: amazing new 20 x 18 porch with vaulted ceiling, recessed lighting, stone fireplace, built-in speakers. Roof on home and garage 1 year. New garage doors, new hot water heater, washer and dryer, new liner in fireplace. The home and grounds are pristine!
Property Specifics
| Single Family | |
| — | |
| Ranch | |
| 1950 | |
| Full | |
| — | |
| No | |
| — |
| Cook | |
| Beverly Hills | |
| 0 / Not Applicable | |
| None | |
| Lake Michigan | |
| Public Sewer | |
| 11080132 | |
| 25061120090000 |
Nearby Schools
| NAME: | DISTRICT: | DISTANCE: | |
|---|---|---|---|
|
Grade School
Kellogg Elementary School |
299 | — | |
Property History
| DATE: | EVENT: | PRICE: | SOURCE: |
|---|---|---|---|
| 21 Feb, 2008 | Sold | $573,000 | MRED MLS |
| 3 Feb, 2008 | Under contract | $589,000 | MRED MLS |
| 23 Aug, 2007 | Listed for sale | $589,000 | MRED MLS |
| 29 Jun, 2021 | Sold | $589,900 | MRED MLS |
| 19 May, 2021 | Under contract | $589,000 | MRED MLS |
| 7 May, 2021 | Listed for sale | $589,000 | MRED MLS |
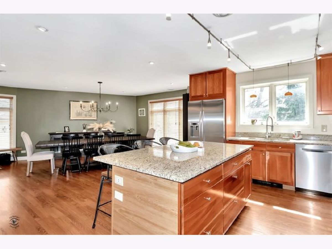
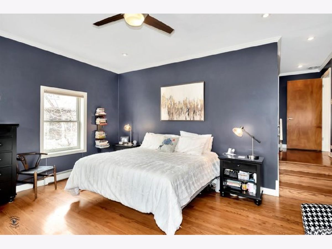
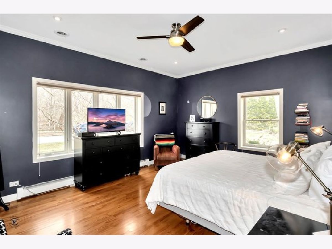
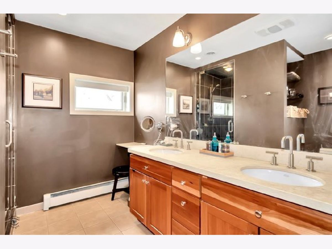
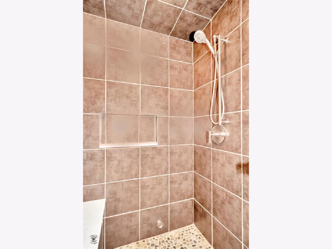
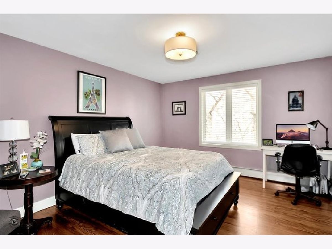
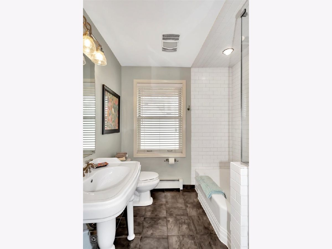
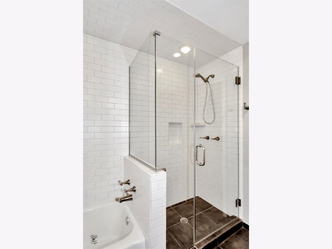
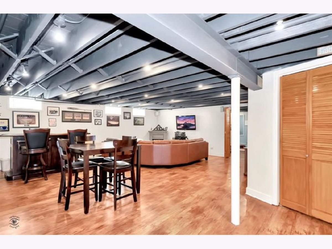
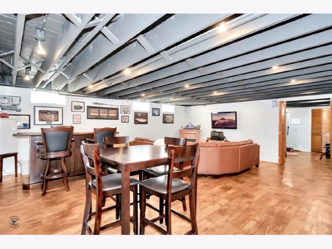
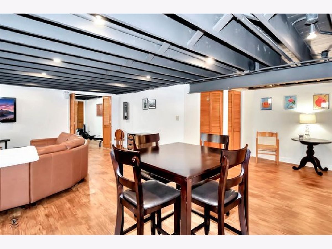
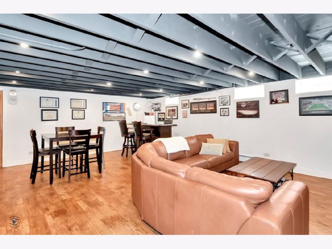
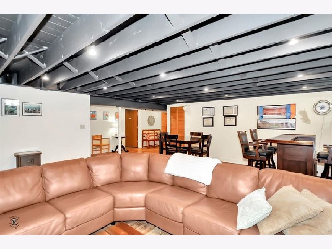
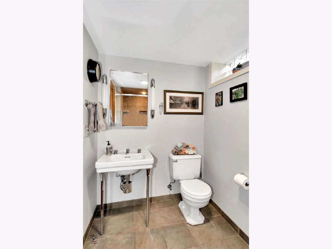
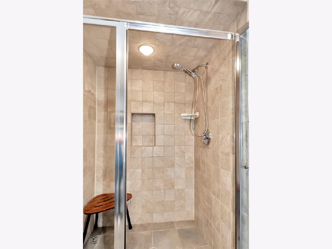
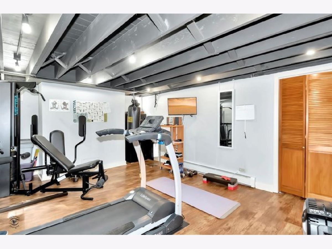
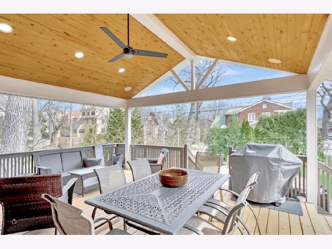
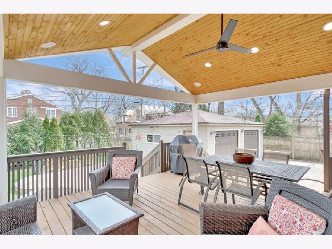
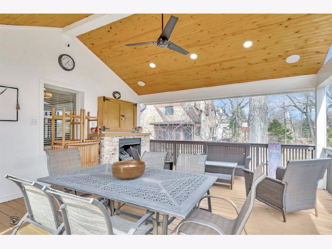
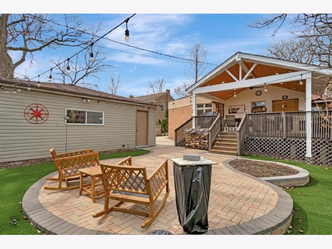
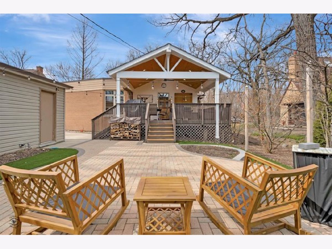
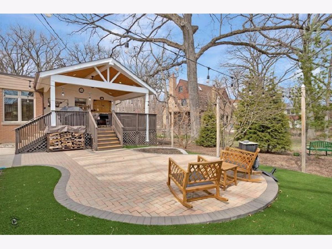
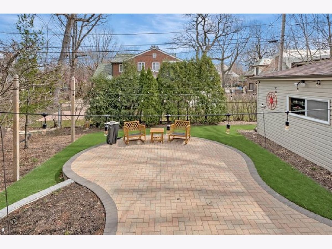
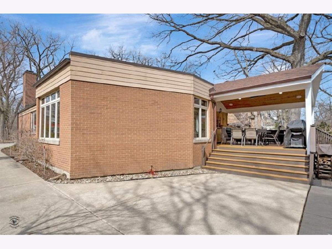
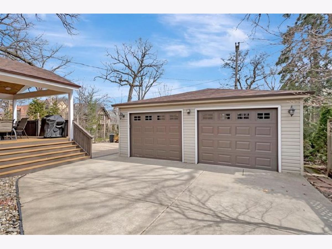
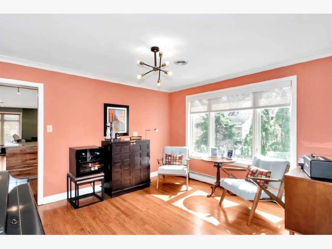
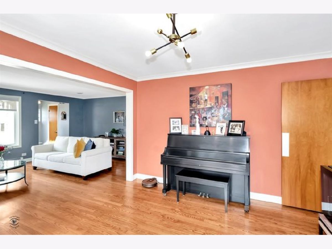
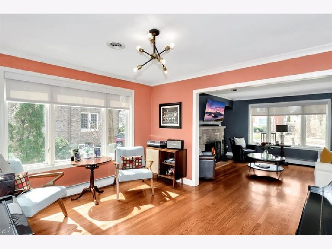
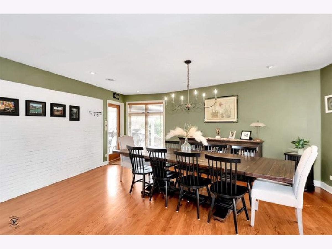
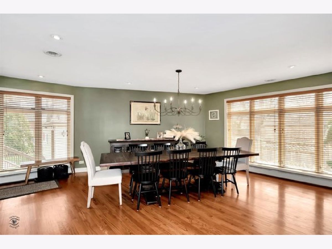
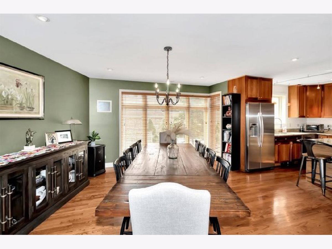
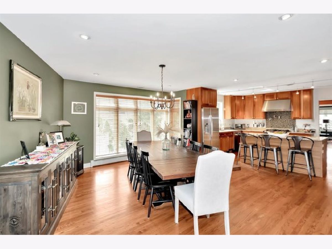
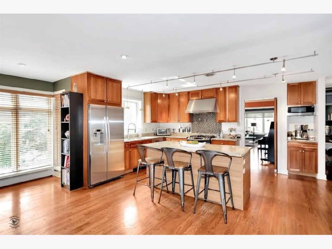
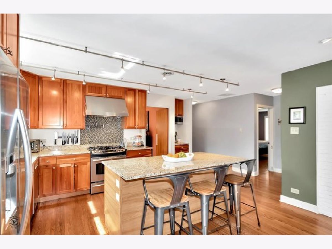
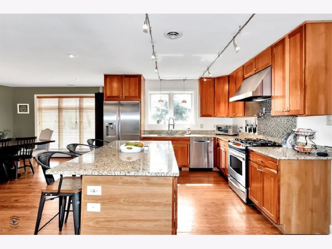
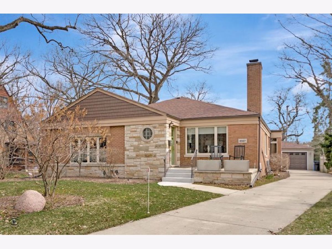
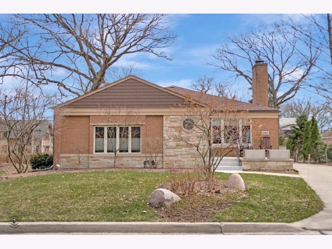
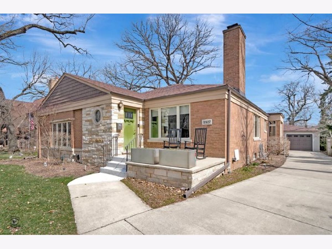
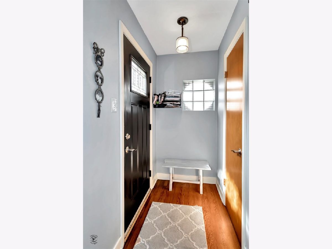
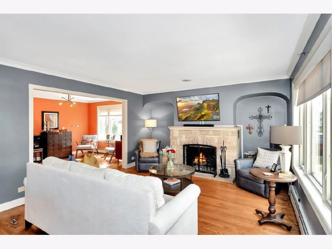
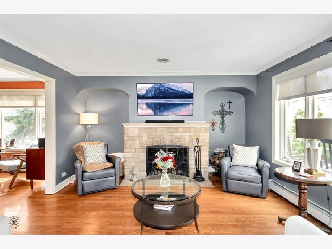
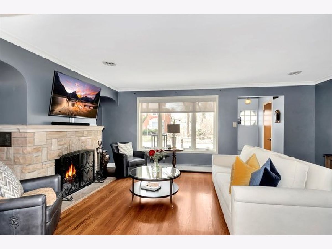
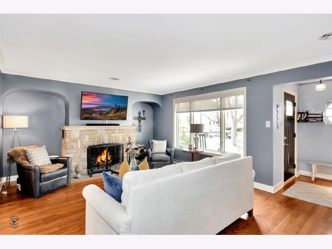
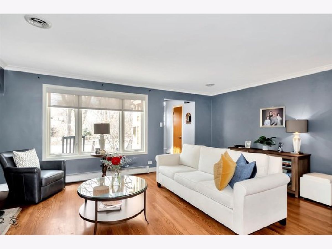
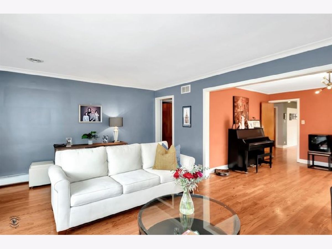
Room Specifics
Total Bedrooms: 4
Bedrooms Above Ground: 3
Bedrooms Below Ground: 1
Dimensions: —
Floor Type: Hardwood
Dimensions: —
Floor Type: Hardwood
Dimensions: —
Floor Type: Vinyl
Full Bathrooms: 3
Bathroom Amenities: Separate Shower,Steam Shower
Bathroom in Basement: 1
Rooms: Recreation Room,Utility Room-Lower Level,Media Room
Basement Description: Finished
Other Specifics
| 2.5 | |
| Concrete Perimeter | |
| Concrete,Side Drive | |
| Deck, Patio | |
| Forest Preserve Adjacent,Wooded | |
| 62 X124 | |
| Pull Down Stair | |
| Full | |
| Hardwood Floors, First Floor Bedroom, First Floor Full Bath | |
| Range, Dishwasher, Refrigerator, Washer, Dryer | |
| Not in DB | |
| Park, Tennis Court(s), Street Lights, Street Paved | |
| — | |
| — | |
| — |
Tax History
| Year | Property Taxes |
|---|---|
| 2008 | $2,856 |
| 2021 | $6,768 |
Contact Agent
Nearby Similar Homes
Nearby Sold Comparables
Contact Agent
Listing Provided By
Berkshire Hathaway HomeServices Chicago

