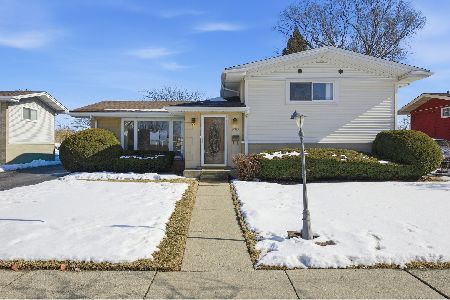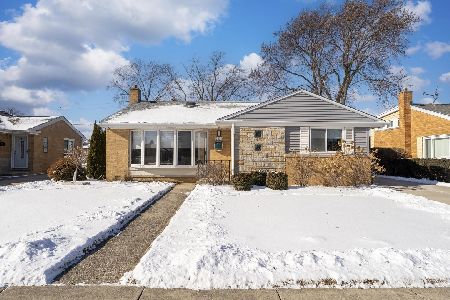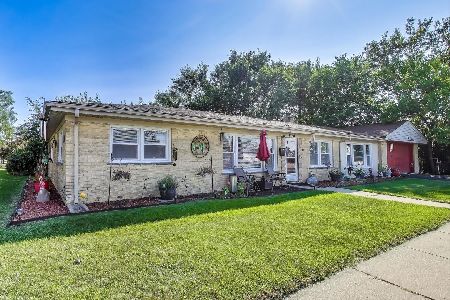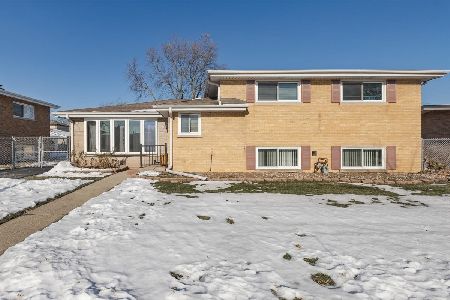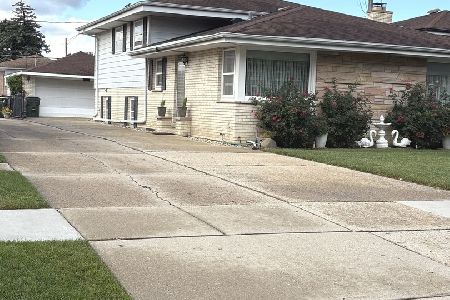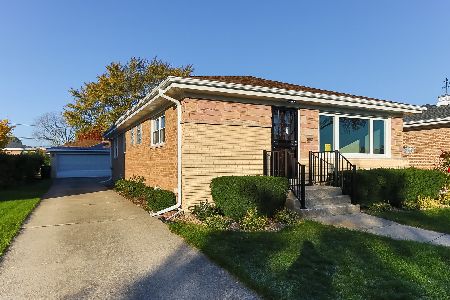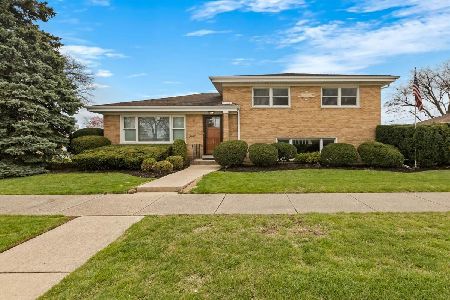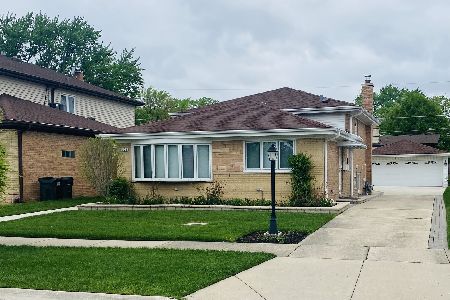8929 Ottawa Avenue, Morton Grove, Illinois 60053
$393,000
|
Sold
|
|
| Status: | Closed |
| Sqft: | 1,233 |
| Cost/Sqft: | $315 |
| Beds: | 3 |
| Baths: | 2 |
| Year Built: | 1963 |
| Property Taxes: | $3,861 |
| Days On Market: | 731 |
| Lot Size: | 0,14 |
Description
1960's Gem Ready for Your Personal Touch. This well-maintained home is a perfect canvas for your creativity and vision. Tucked away under the carpet on the main and upper levels, you'll find hardwood floors waiting to be revealed, adding a touch of classic elegance to your new home. The replaced (Gilkey) windows flood the home with natural light, creating a warm and inviting atmosphere. The lower level boasts a spacious family room with a convenient wet bar and gracious fireplace offering the ideal space for entertaining or relaxing with loved ones. A 2.5-car detached garage and long concrete driveway provide ample parking and storage space. Located close to the hospital, elementary school, parks, and shopping, this home offers not just a great location, but also the opportunity to create your dream space. With a little updating, this charming property can become your ideal home, blending modern convenience with vintage charm. Don't miss out on the chance to transform this house into your personal sanctuary!
Property Specifics
| Single Family | |
| — | |
| — | |
| 1963 | |
| — | |
| SPLIT LEVEL | |
| No | |
| 0.14 |
| Cook | |
| Woodland Estates | |
| — / Not Applicable | |
| — | |
| — | |
| — | |
| 11978469 | |
| 09133220020000 |
Nearby Schools
| NAME: | DISTRICT: | DISTANCE: | |
|---|---|---|---|
|
Grade School
Nelson Elementary School |
63 | — | |
|
Middle School
Gemini Junior High School |
63 | Not in DB | |
|
High School
Maine East High School |
207 | Not in DB | |
Property History
| DATE: | EVENT: | PRICE: | SOURCE: |
|---|---|---|---|
| 5 Apr, 2024 | Sold | $393,000 | MRED MLS |
| 4 Mar, 2024 | Under contract | $389,000 | MRED MLS |
| 28 Feb, 2024 | Listed for sale | $389,000 | MRED MLS |
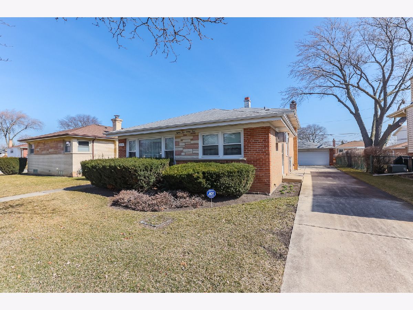
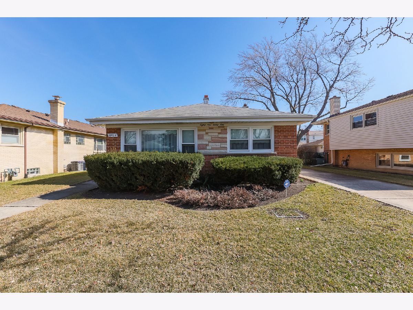
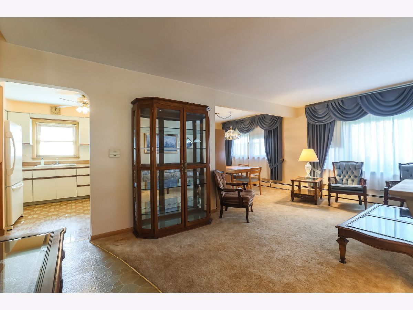
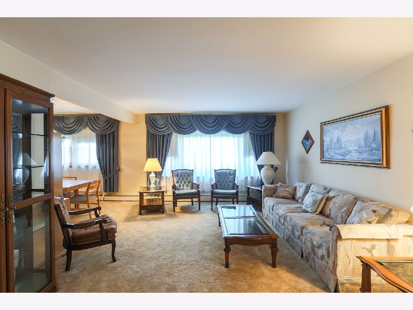
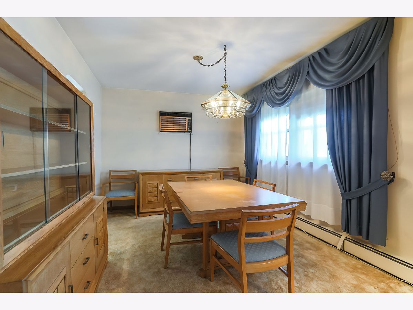
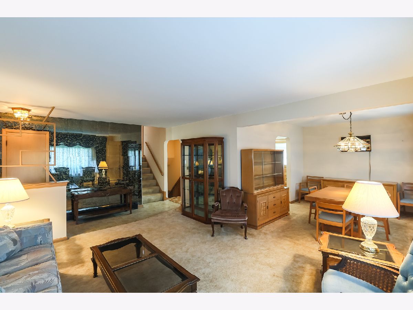
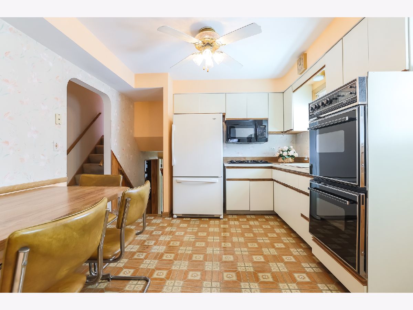
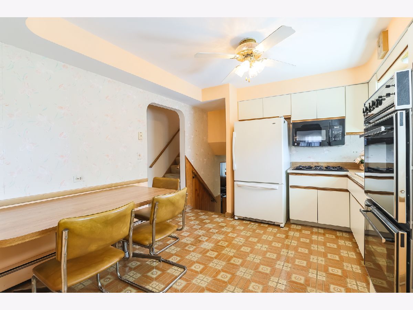
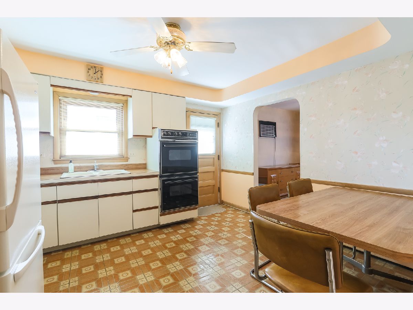
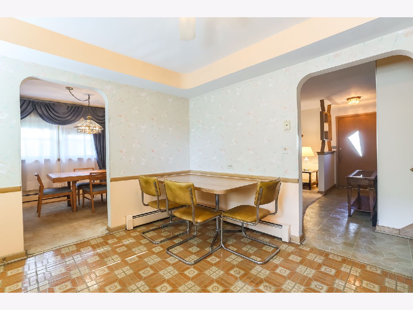
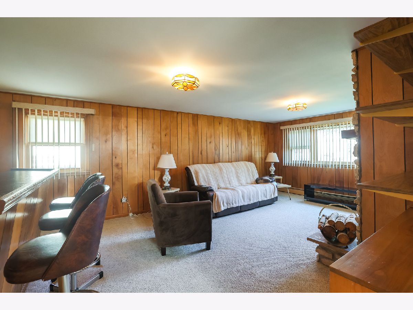
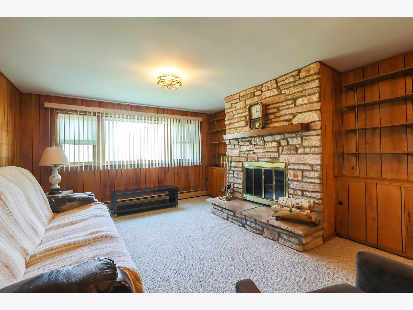
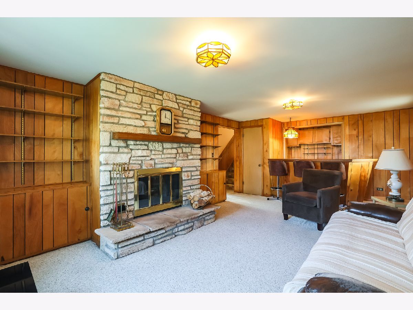
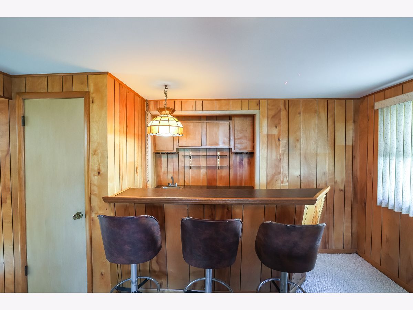
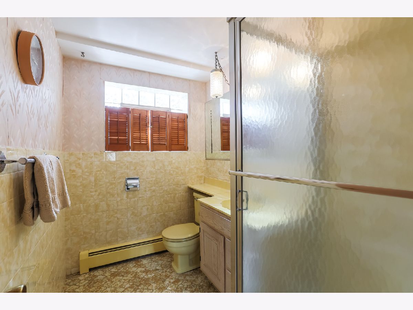
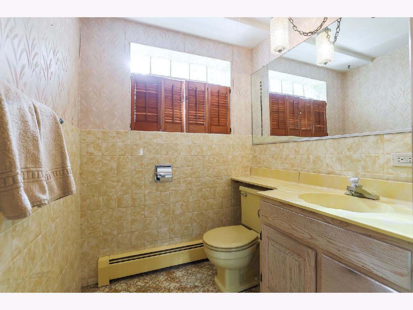
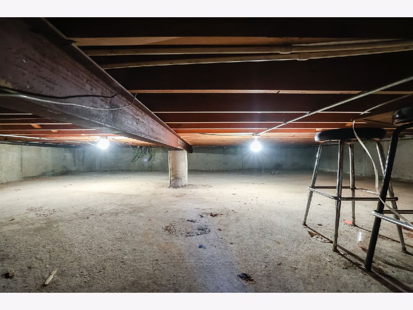
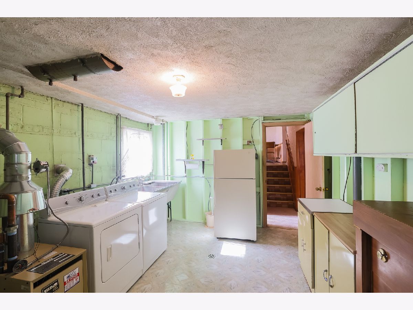
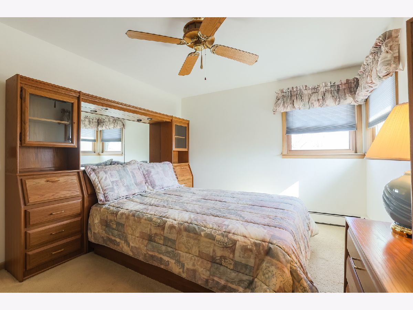
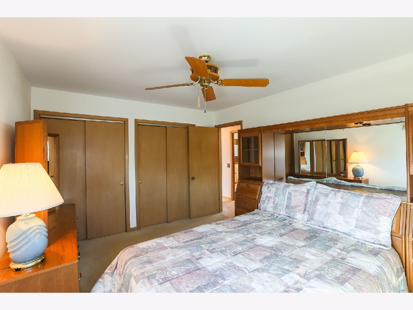
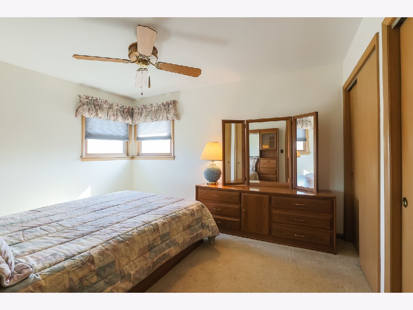
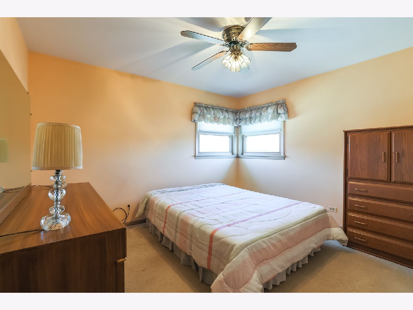
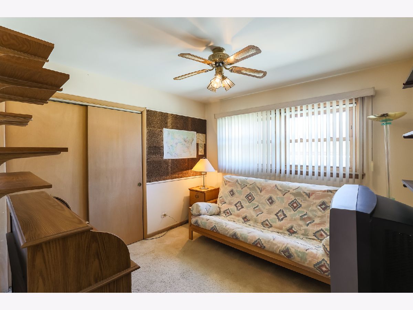
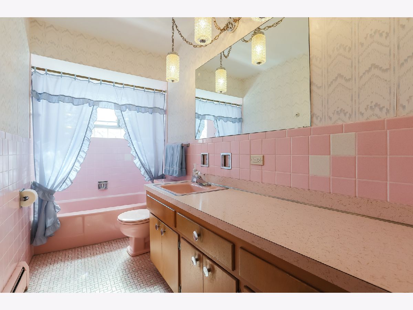
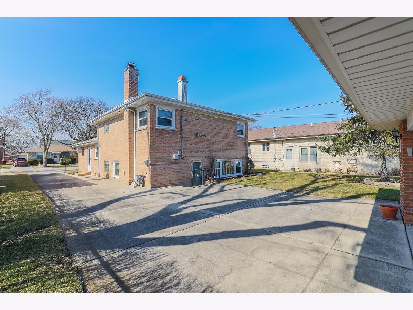
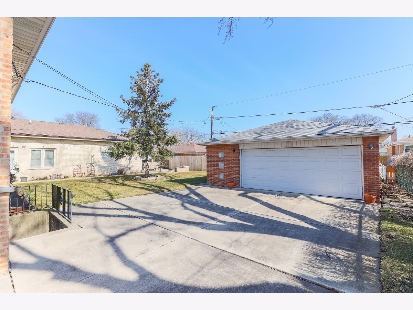
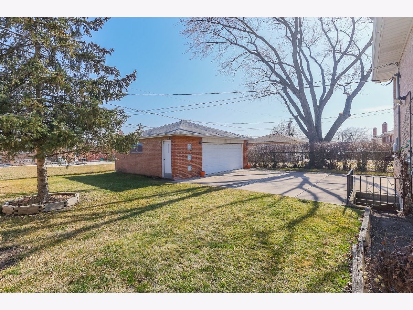
Room Specifics
Total Bedrooms: 3
Bedrooms Above Ground: 3
Bedrooms Below Ground: 0
Dimensions: —
Floor Type: —
Dimensions: —
Floor Type: —
Full Bathrooms: 2
Bathroom Amenities: —
Bathroom in Basement: 1
Rooms: —
Basement Description: Partially Finished,Crawl,Exterior Access
Other Specifics
| 2 | |
| — | |
| Concrete | |
| — | |
| — | |
| 6250 | |
| — | |
| — | |
| — | |
| — | |
| Not in DB | |
| — | |
| — | |
| — | |
| — |
Tax History
| Year | Property Taxes |
|---|---|
| 2024 | $3,861 |
Contact Agent
Nearby Similar Homes
Nearby Sold Comparables
Contact Agent
Listing Provided By
RE/MAX Suburban

