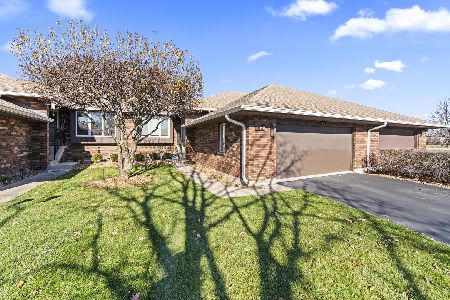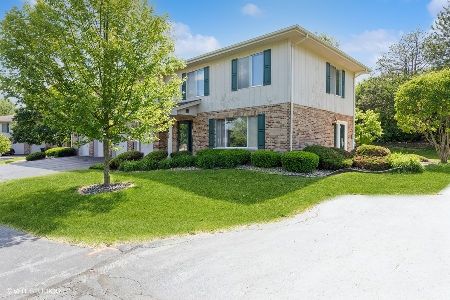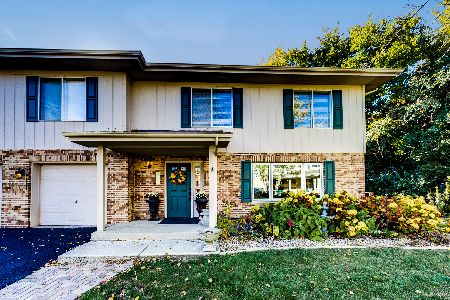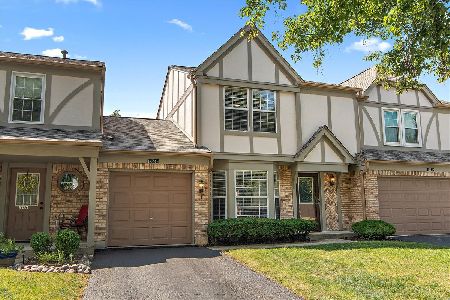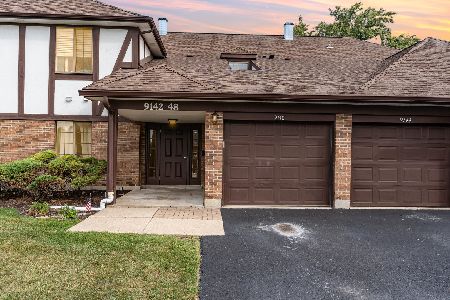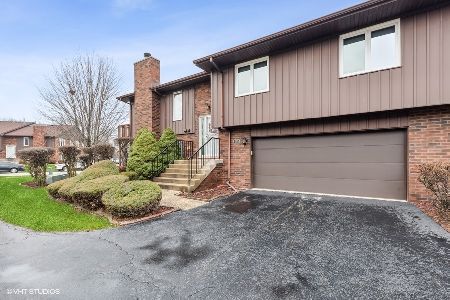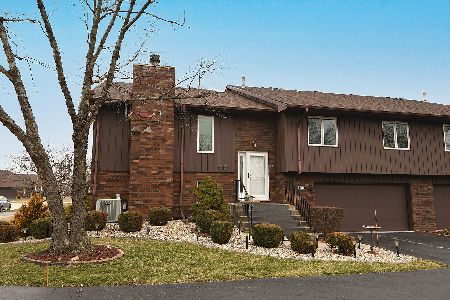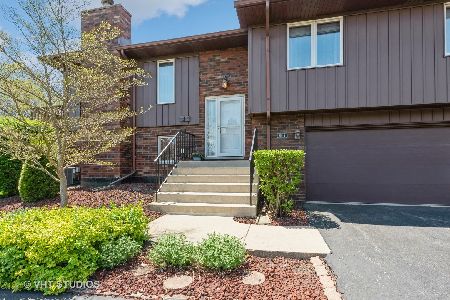8929 Riviera Parkway, Orland Park, Illinois 60462
$250,000
|
Sold
|
|
| Status: | Closed |
| Sqft: | 0 |
| Cost/Sqft: | — |
| Beds: | 2 |
| Baths: | 2 |
| Year Built: | 1988 |
| Property Taxes: | $3,901 |
| Days On Market: | 1626 |
| Lot Size: | 0,00 |
Description
You are going to love this end unit with private back yard. Vaulted ceilings in living room and kitchen. Nice size living room with beautiful pond view. Eat in kitchen with lots of cabinets, granite counters, glass mosaic backsplash and stainless appliances. Large master with walk in closet. Hallway bath has granite counters and whirlpool tub. Large walk out lower level with gas marble fireplace leading out to large deck.Pella entry and garage door. Newer windows. Security Camera stays. Great location. Shows very nice.
Property Specifics
| Condos/Townhomes | |
| 1 | |
| — | |
| 1988 | |
| Walkout | |
| — | |
| Yes | |
| — |
| Cook | |
| Riviera Estates | |
| 232 / Monthly | |
| Insurance,Lawn Care,Snow Removal | |
| Lake Michigan | |
| Public Sewer | |
| 11139873 | |
| 27102160101058 |
Property History
| DATE: | EVENT: | PRICE: | SOURCE: |
|---|---|---|---|
| 6 Aug, 2021 | Sold | $250,000 | MRED MLS |
| 30 Jun, 2021 | Under contract | $250,000 | MRED MLS |
| 28 Jun, 2021 | Listed for sale | $250,000 | MRED MLS |
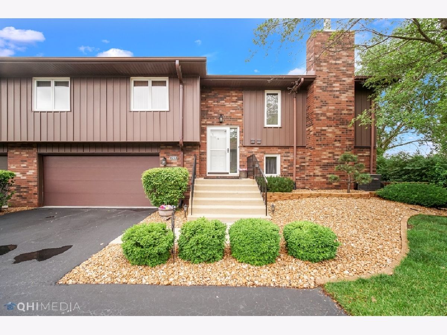
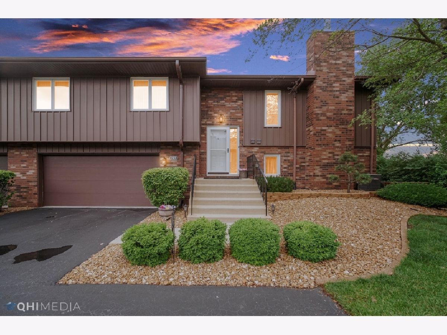
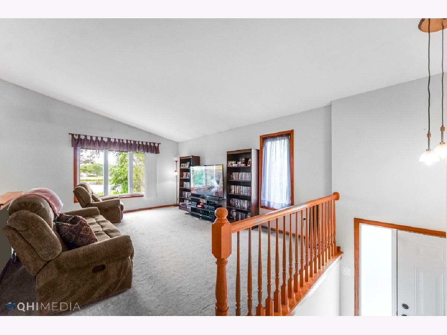
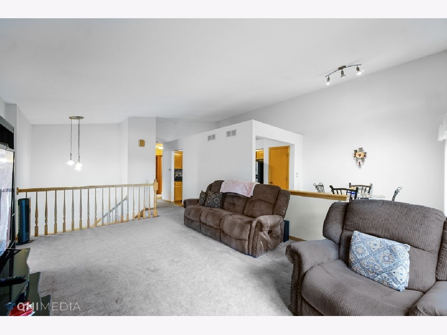
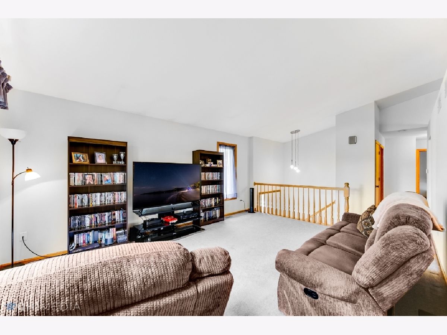
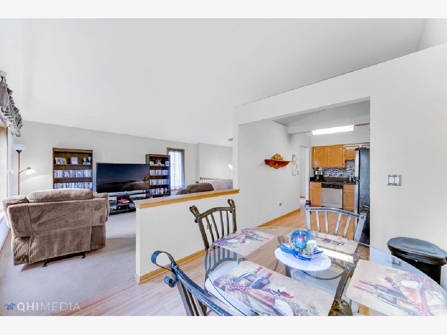
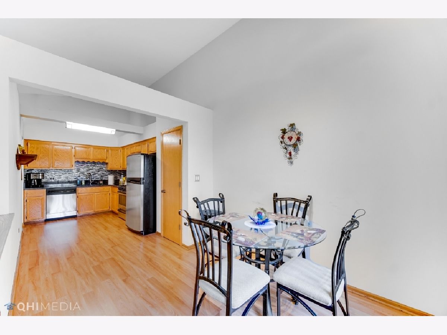
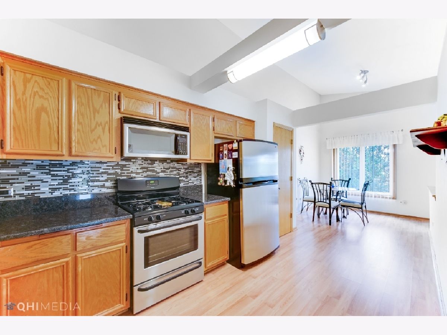
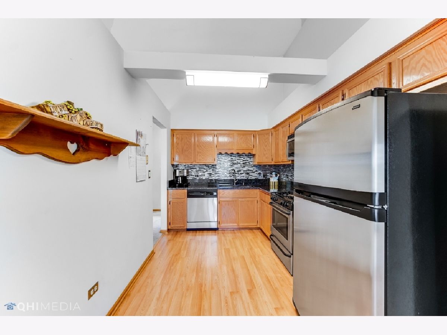
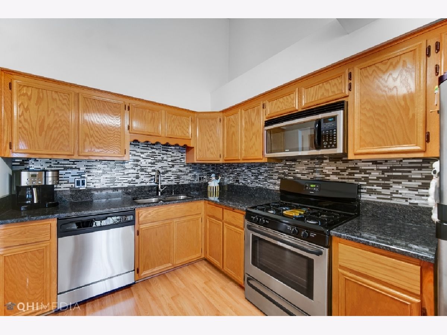
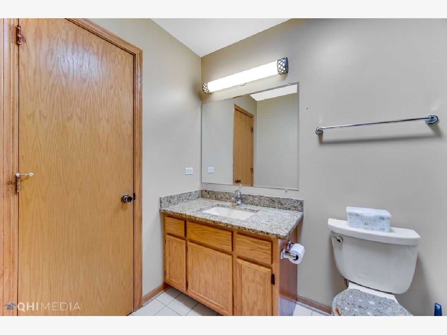
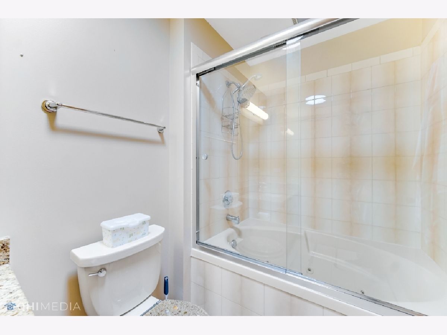
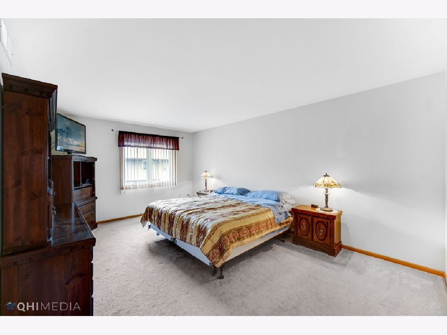
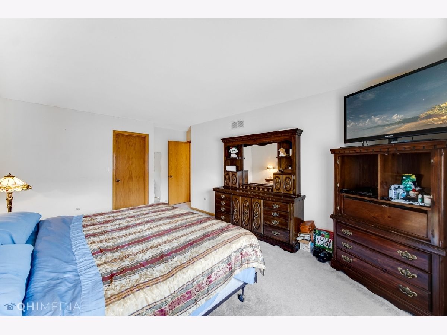
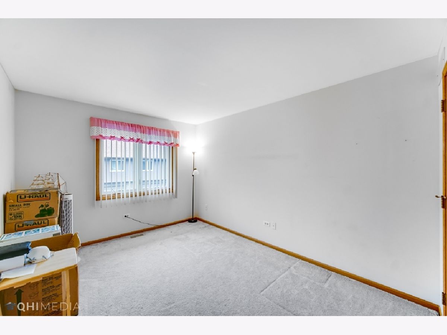
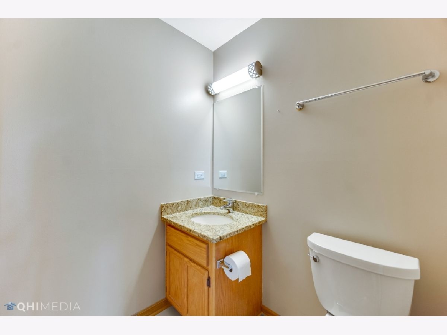
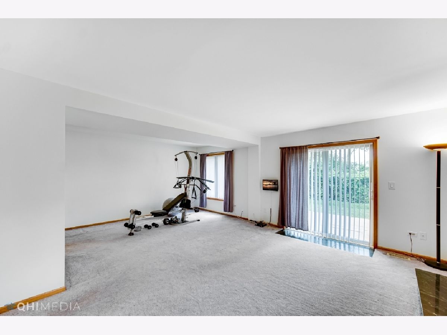
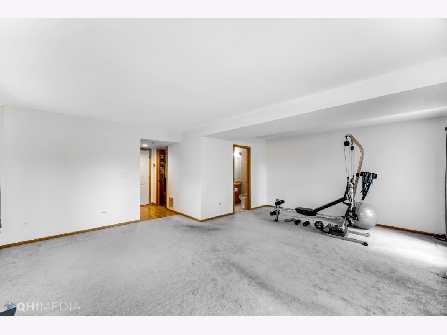
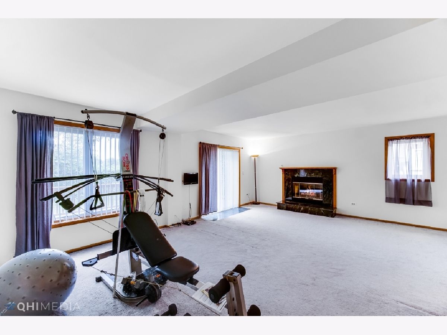
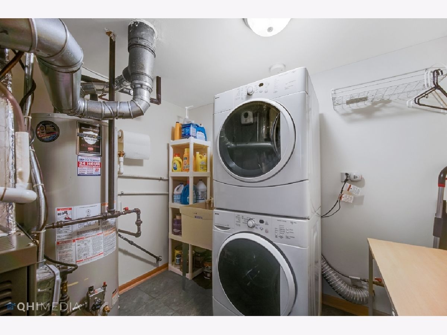
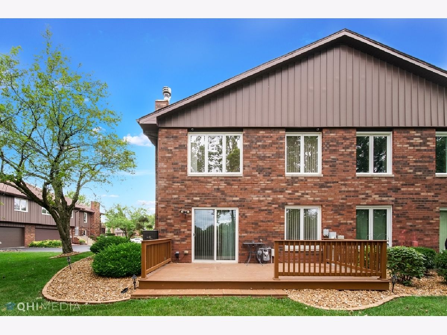
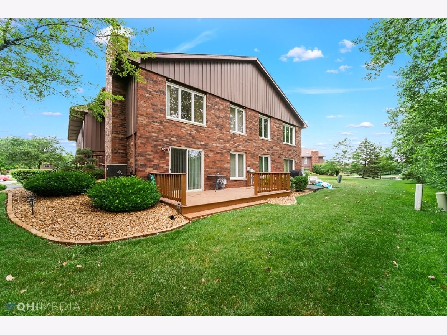
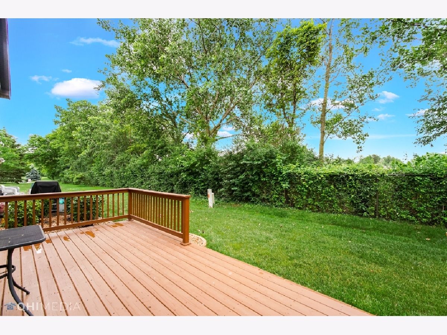
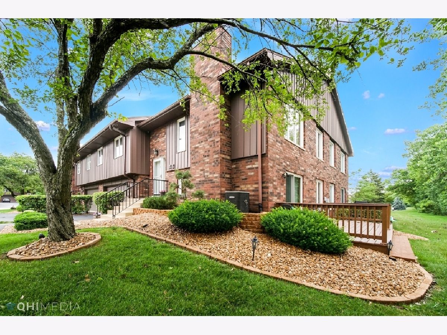
Room Specifics
Total Bedrooms: 2
Bedrooms Above Ground: 2
Bedrooms Below Ground: 0
Dimensions: —
Floor Type: Carpet
Full Bathrooms: 2
Bathroom Amenities: Whirlpool
Bathroom in Basement: 0
Rooms: No additional rooms
Basement Description: Finished
Other Specifics
| 2 | |
| Concrete Perimeter | |
| Asphalt | |
| Deck | |
| Common Grounds,Lake Front,Landscaped,Pond(s),Water View,Wooded,Mature Trees | |
| COMMON | |
| — | |
| None | |
| Vaulted/Cathedral Ceilings, Wood Laminate Floors, Laundry Hook-Up in Unit, Walk-In Closet(s) | |
| Range, Microwave, Refrigerator, Washer, Dryer, Stainless Steel Appliance(s) | |
| Not in DB | |
| — | |
| — | |
| — | |
| Gas Log, Gas Starter |
Tax History
| Year | Property Taxes |
|---|---|
| 2021 | $3,901 |
Contact Agent
Nearby Similar Homes
Nearby Sold Comparables
Contact Agent
Listing Provided By
RE/MAX Synergy

