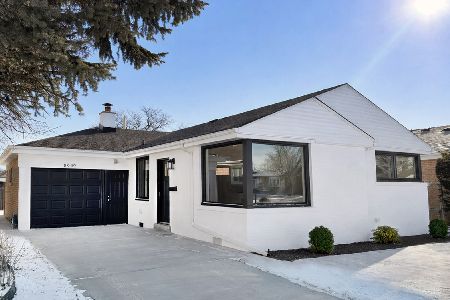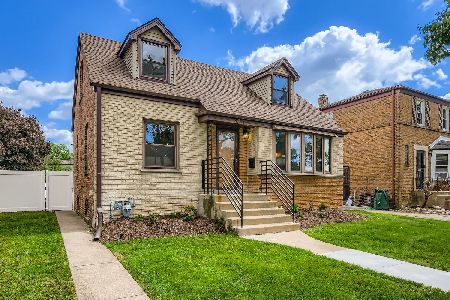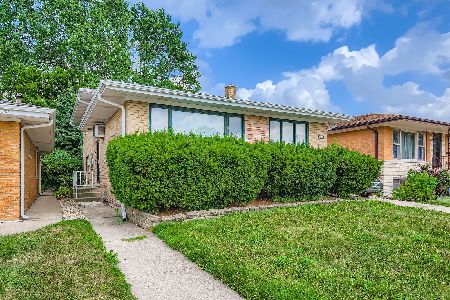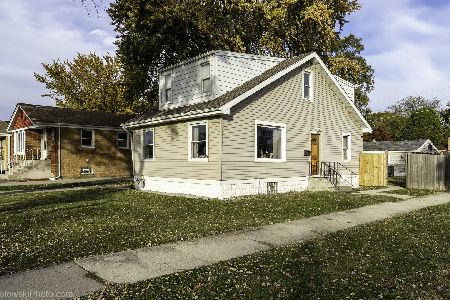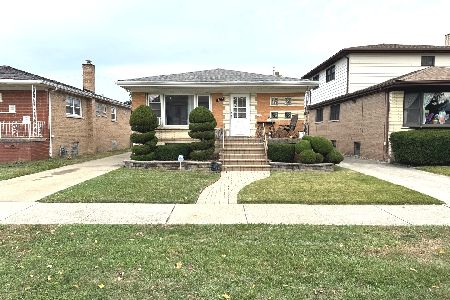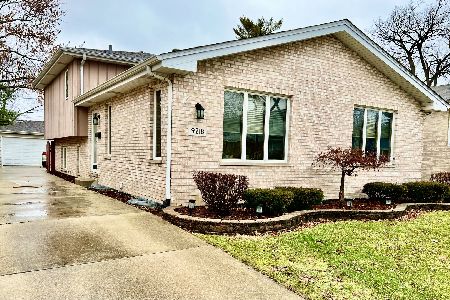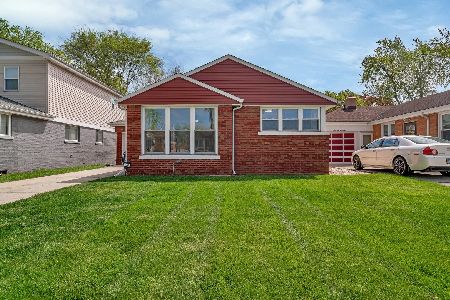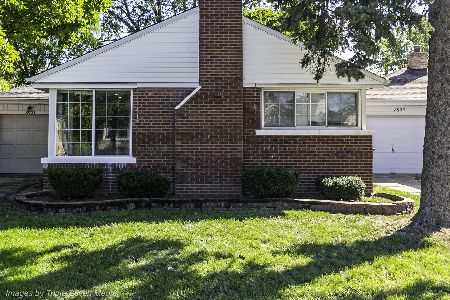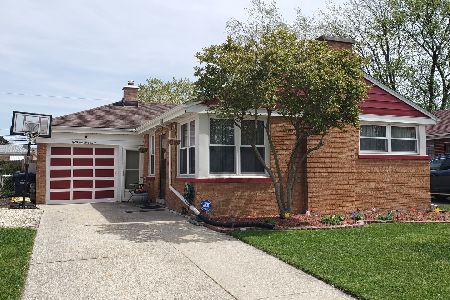8929 Utica Avenue, Evergreen Park, Illinois 60805
$268,000
|
Sold
|
|
| Status: | Closed |
| Sqft: | 1,800 |
| Cost/Sqft: | $150 |
| Beds: | 4 |
| Baths: | 2 |
| Year Built: | 1953 |
| Property Taxes: | $3,091 |
| Days On Market: | 2735 |
| Lot Size: | 0,12 |
Description
This home is absolutely beautiful! Main level was stripped down to the studs and entire 2nd floor added. All new electric, new plumbing, new HVAC and ductwork, new closed cell foam insulation,new Lo E windows throughout, new doors, main level hardwood floors and bath room porcelain tile, new roof with 30 year warranty architectural shingles, new LED lo energy consumption light fixtures PLUS 90% efficient furnace and high efficiency tankless hot water heater. Living room features a cathedral ceiling with pocket LED lighting and a modern carbon monoxide and zero contaminants bio fuel fireplace with LED lighting. White Shaker style kitchen cabinets with soft close drawers, waterfall style granite counter tops, porcelain backsplash, porcelain tile floor and stainless steel appliances. Bathrooms have rainfall style showers and vanities w/granite tops with porcelain vessels. Master bedroom has large walk in closet. Main level family room w/direct access to garage and to yard. Great house!
Property Specifics
| Single Family | |
| — | |
| — | |
| 1953 | |
| None | |
| — | |
| No | |
| 0.12 |
| Cook | |
| — | |
| 0 / Not Applicable | |
| None | |
| Lake Michigan | |
| Public Sewer | |
| 10048752 | |
| 24011200080000 |
Nearby Schools
| NAME: | DISTRICT: | DISTANCE: | |
|---|---|---|---|
|
High School
Evergreen Park High School |
231 | Not in DB | |
Property History
| DATE: | EVENT: | PRICE: | SOURCE: |
|---|---|---|---|
| 30 Nov, 2018 | Sold | $268,000 | MRED MLS |
| 17 Oct, 2018 | Under contract | $269,900 | MRED MLS |
| — | Last price change | $279,900 | MRED MLS |
| 10 Aug, 2018 | Listed for sale | $279,900 | MRED MLS |
Room Specifics
Total Bedrooms: 4
Bedrooms Above Ground: 4
Bedrooms Below Ground: 0
Dimensions: —
Floor Type: Carpet
Dimensions: —
Floor Type: Carpet
Dimensions: —
Floor Type: Hardwood
Full Bathrooms: 2
Bathroom Amenities: No Tub
Bathroom in Basement: 0
Rooms: No additional rooms
Basement Description: None
Other Specifics
| 1 | |
| — | |
| Concrete,Side Drive | |
| Patio, Storms/Screens | |
| — | |
| 42 X 128 | |
| — | |
| — | |
| Vaulted/Cathedral Ceilings, Hardwood Floors, First Floor Bedroom, First Floor Laundry, First Floor Full Bath | |
| Range, Microwave, Dishwasher, Refrigerator, High End Refrigerator, Stainless Steel Appliance(s) | |
| Not in DB | |
| Sidewalks, Street Lights, Street Paved | |
| — | |
| — | |
| — |
Tax History
| Year | Property Taxes |
|---|---|
| 2018 | $3,091 |
Contact Agent
Nearby Similar Homes
Nearby Sold Comparables
Contact Agent
Listing Provided By
Berkshire Hathaway HomeServices Biros Real Estate

