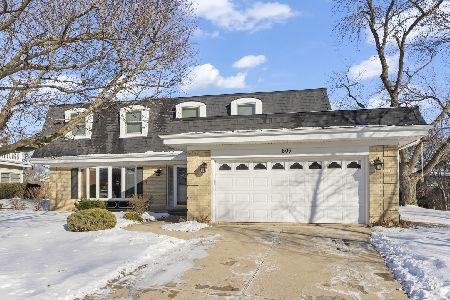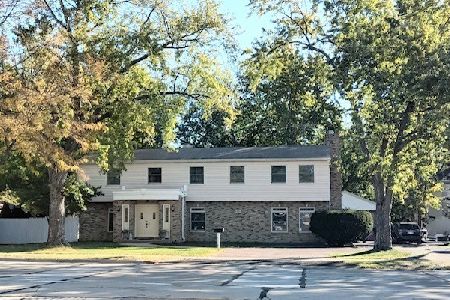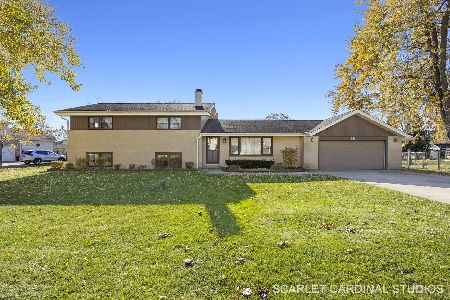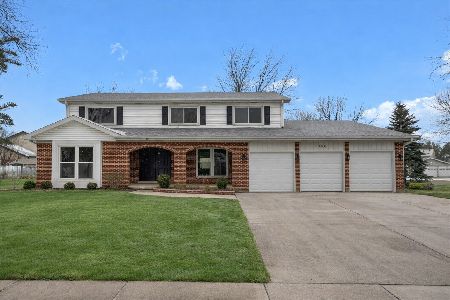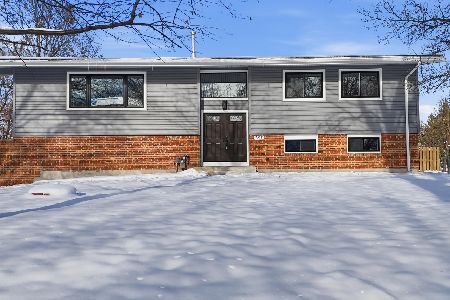893 Asbury Lane, Schaumburg, Illinois 60193
$325,000
|
Sold
|
|
| Status: | Closed |
| Sqft: | 0 |
| Cost/Sqft: | — |
| Beds: | 5 |
| Baths: | 3 |
| Year Built: | 1975 |
| Property Taxes: | $6,929 |
| Days On Market: | 6055 |
| Lot Size: | 0,00 |
Description
Price reduction makes this a not-to-be-missed opportunity! 5 bdrms & expansive living space on a cul-de-sac! Updtd kit w/ high quality cabs. Remodeled mstr bath. New wood lam floors, carpeting & lighting. Other improvements incl windows & doors, siding, A/C & H20 htr. Freshly painted. Charming gazebo! Great interior loc near park, downtown Schaumburg, expy, & train. Award winning schools incl Conant HS. No tax exempt
Property Specifics
| Single Family | |
| — | |
| — | |
| 1975 | |
| None | |
| — | |
| No | |
| — |
| Cook | |
| Kingsport Estates | |
| 0 / Not Applicable | |
| None | |
| Lake Michigan | |
| Public Sewer | |
| 07287859 | |
| 07274160090000 |
Nearby Schools
| NAME: | DISTRICT: | DISTANCE: | |
|---|---|---|---|
|
Grade School
Michael Collins Elementary Schoo |
54 | — | |
|
Middle School
Robert Frost Junior High School |
54 | Not in DB | |
|
High School
J B Conant High School |
211 | Not in DB | |
Property History
| DATE: | EVENT: | PRICE: | SOURCE: |
|---|---|---|---|
| 15 Dec, 2007 | Sold | $372,000 | MRED MLS |
| 26 Nov, 2007 | Under contract | $394,500 | MRED MLS |
| — | Last price change | $394,900 | MRED MLS |
| 11 Jan, 2007 | Listed for sale | $424,900 | MRED MLS |
| 25 Nov, 2009 | Sold | $325,000 | MRED MLS |
| 20 Oct, 2009 | Under contract | $344,900 | MRED MLS |
| — | Last price change | $349,900 | MRED MLS |
| 1 Aug, 2009 | Listed for sale | $364,200 | MRED MLS |
| 30 Sep, 2013 | Sold | $328,000 | MRED MLS |
| 22 Aug, 2013 | Under contract | $349,900 | MRED MLS |
| — | Last price change | $359,900 | MRED MLS |
| 22 Jul, 2013 | Listed for sale | $359,900 | MRED MLS |
| 10 Feb, 2023 | Sold | $455,000 | MRED MLS |
| 12 Jan, 2023 | Under contract | $444,880 | MRED MLS |
| 6 Jan, 2023 | Listed for sale | $444,880 | MRED MLS |
Room Specifics
Total Bedrooms: 5
Bedrooms Above Ground: 5
Bedrooms Below Ground: 0
Dimensions: —
Floor Type: Carpet
Dimensions: —
Floor Type: Carpet
Dimensions: —
Floor Type: Carpet
Dimensions: —
Floor Type: —
Full Bathrooms: 3
Bathroom Amenities: Whirlpool
Bathroom in Basement: 0
Rooms: Bedroom 5,Walk In Closet
Basement Description: —
Other Specifics
| 2 | |
| — | |
| — | |
| Patio, Gazebo | |
| — | |
| 114X110X133X36 | |
| — | |
| Full | |
| Skylight(s) | |
| Range, Microwave, Dishwasher, Refrigerator, Disposal | |
| Not in DB | |
| — | |
| — | |
| — | |
| — |
Tax History
| Year | Property Taxes |
|---|---|
| 2007 | $4,731 |
| 2009 | $6,929 |
| 2013 | $8,310 |
| 2023 | $8,938 |
Contact Agent
Nearby Similar Homes
Nearby Sold Comparables
Contact Agent
Listing Provided By
Century 21 Advisors

