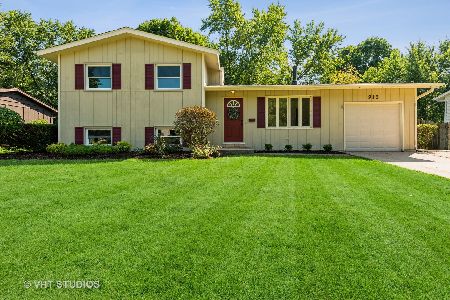893 Nottingham Lane, Crystal Lake, Illinois 60014
$227,500
|
Sold
|
|
| Status: | Closed |
| Sqft: | 1,232 |
| Cost/Sqft: | $185 |
| Beds: | 3 |
| Baths: | 2 |
| Year Built: | 1966 |
| Property Taxes: | $4,934 |
| Days On Market: | 1700 |
| Lot Size: | 0,20 |
Description
Walk in and get that warm and welcoming feeling you get at a lodge home in the wilderness! The craftsmanship in the woodwork will not go unnoticed throughout. Solid wood doors and trim work gives this ranch home a quality character you don't see often enough. The spacious eat in kitchen has new laminate wood look flooring and the maple cabinets that have been sanded down and restored to their original beauty. The master bedroom also boosts custom woodwork. The master closet is deceiving-make sure you open the doors. On this main level you will find two more spacious bedrooms, beautiful full bath and ample sized living room. A/C and furnace replaced in April 2021! Car enthusiasts will be thrilled to have a heated garage with ceiling fan and custom lights. Sorry though, the restored Mercury does not come with the house! Full finished basement has another full bathroom, laundry with slop sink, plenty of cabinets for storage, and a large rec room space with endless possibilities. Fenced in backyard and shed make this house the whole package at an affordable price in desirable Crystal Lake! Great schools, adorable downtown, delicious restaurants,- even beaches!
Property Specifics
| Single Family | |
| — | |
| Ranch | |
| 1966 | |
| Full | |
| — | |
| No | |
| 0.2 |
| Mc Henry | |
| Coventry | |
| — / Not Applicable | |
| None | |
| Public | |
| Public Sewer | |
| 11098339 | |
| 1908376005 |
Nearby Schools
| NAME: | DISTRICT: | DISTANCE: | |
|---|---|---|---|
|
High School
Crystal Lake South High School |
155 | Not in DB | |
Property History
| DATE: | EVENT: | PRICE: | SOURCE: |
|---|---|---|---|
| 28 Jun, 2021 | Sold | $227,500 | MRED MLS |
| 27 May, 2021 | Under contract | $227,500 | MRED MLS |
| 26 May, 2021 | Listed for sale | $227,500 | MRED MLS |
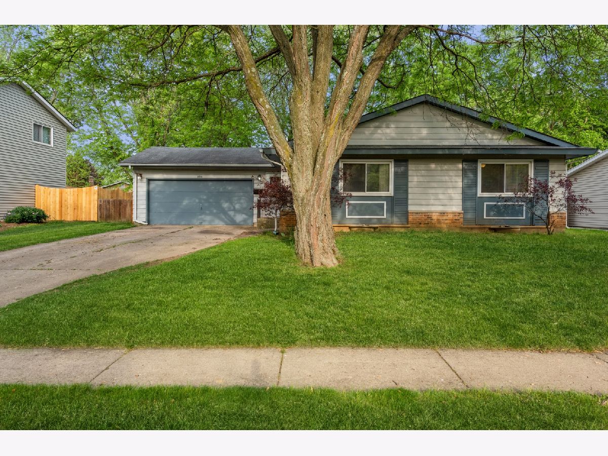
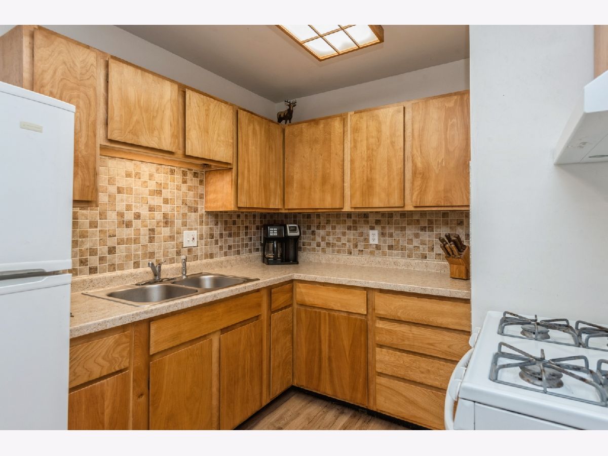
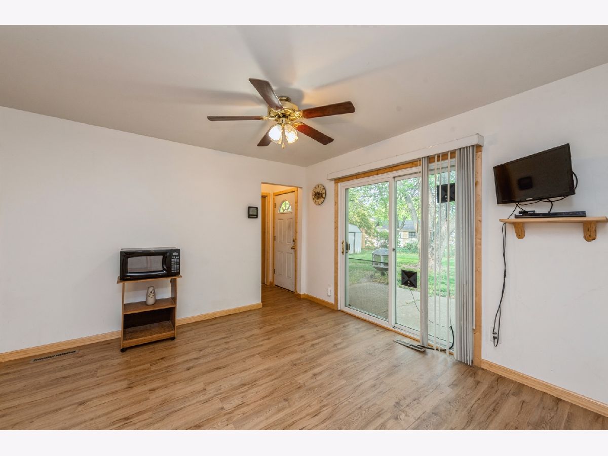
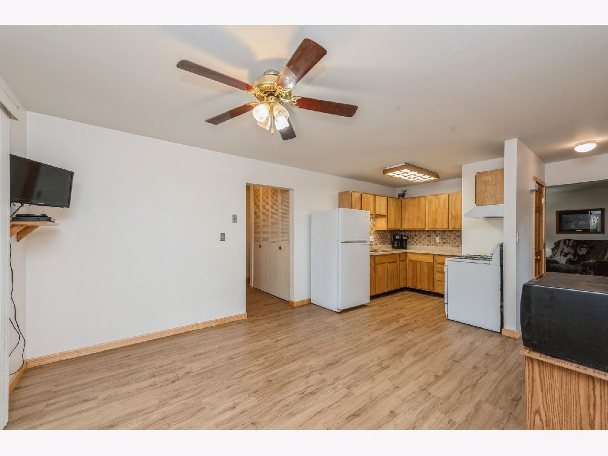
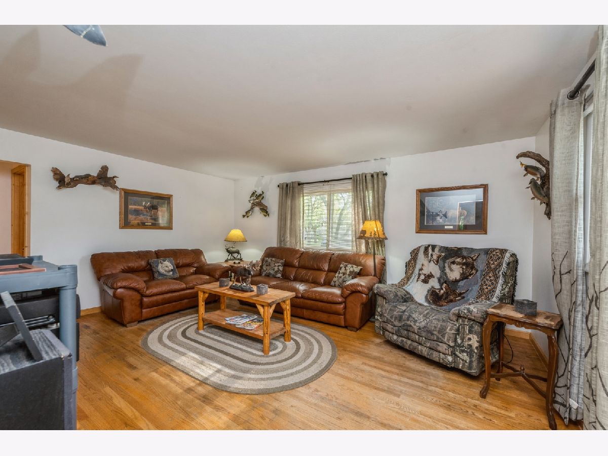
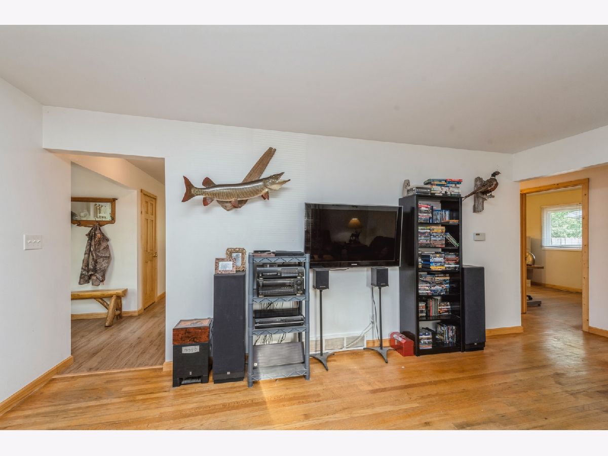
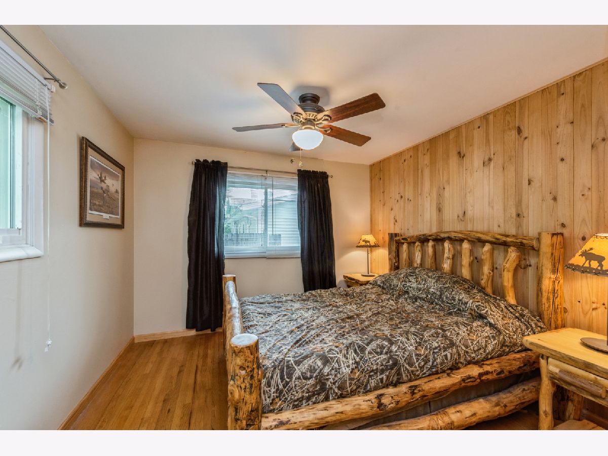
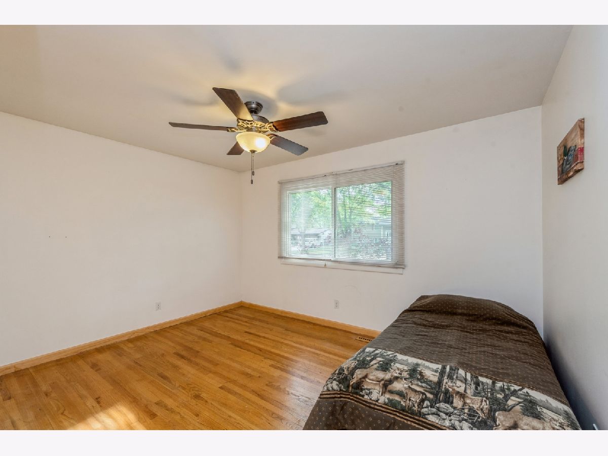
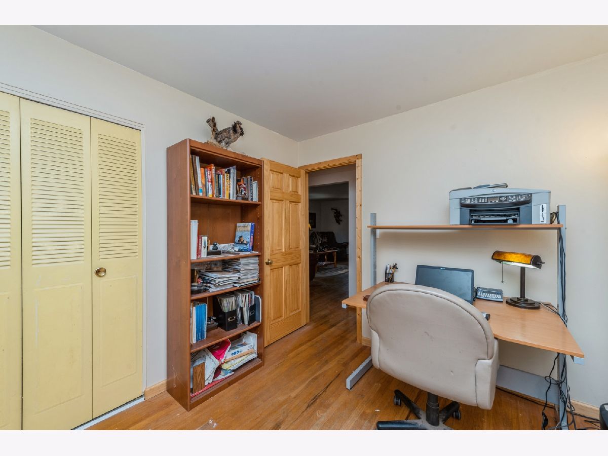
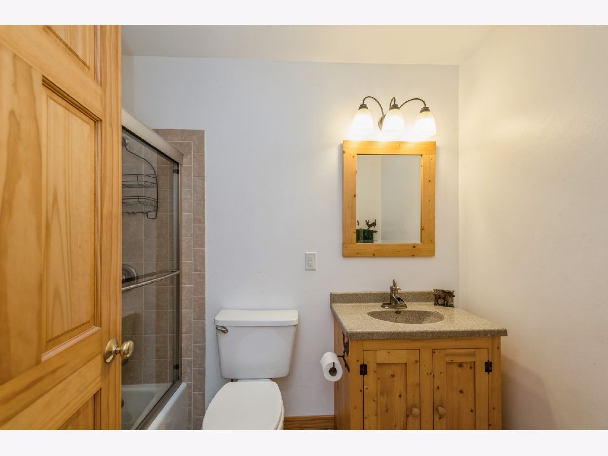
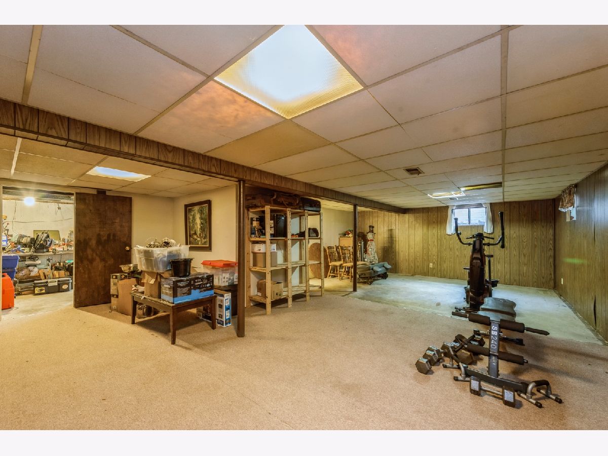
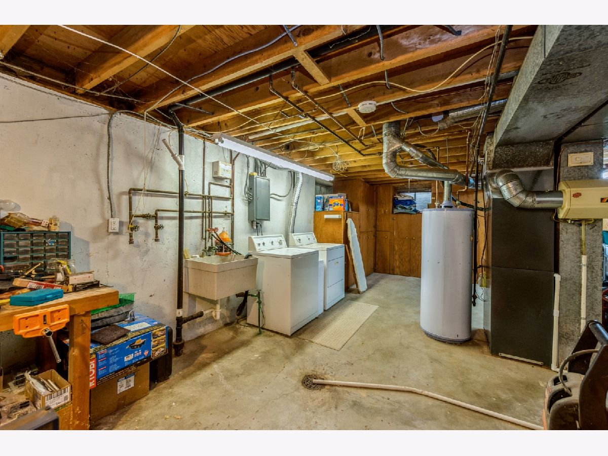
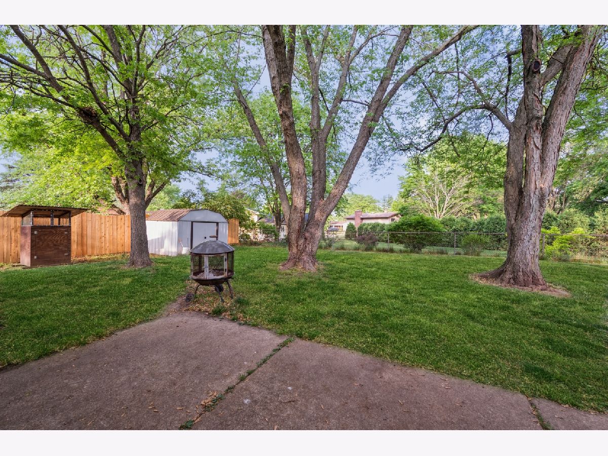
Room Specifics
Total Bedrooms: 3
Bedrooms Above Ground: 3
Bedrooms Below Ground: 0
Dimensions: —
Floor Type: Hardwood
Dimensions: —
Floor Type: Hardwood
Full Bathrooms: 2
Bathroom Amenities: —
Bathroom in Basement: 1
Rooms: Recreation Room
Basement Description: Partially Finished
Other Specifics
| 2 | |
| — | |
| Concrete | |
| Patio | |
| — | |
| 75 X 115 | |
| — | |
| None | |
| Hardwood Floors, First Floor Bedroom, First Floor Full Bath | |
| Range, Microwave, Refrigerator, Washer, Dryer, Disposal | |
| Not in DB | |
| Curbs, Sidewalks, Street Lights, Street Paved | |
| — | |
| — | |
| — |
Tax History
| Year | Property Taxes |
|---|---|
| 2021 | $4,934 |
Contact Agent
Nearby Similar Homes
Nearby Sold Comparables
Contact Agent
Listing Provided By
Berkshire Hathaway HomeServices Starck Real Estate






