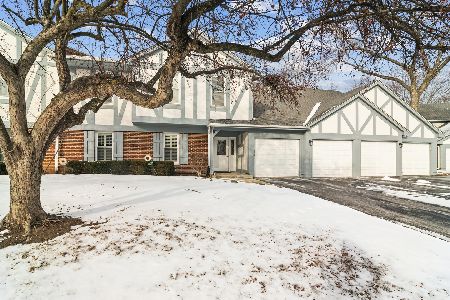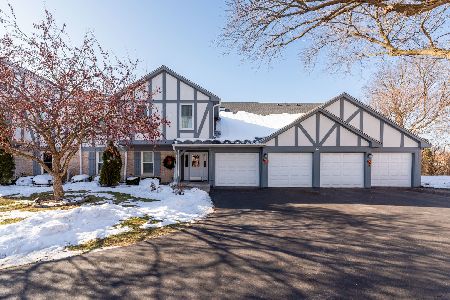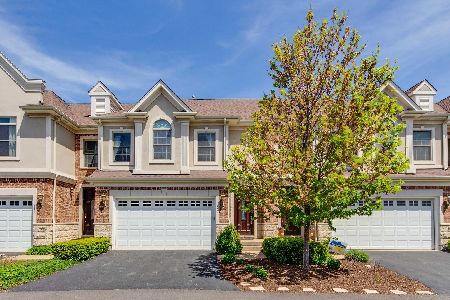893 Plum Grove Road, Palatine, Illinois 60067
$345,000
|
Sold
|
|
| Status: | Closed |
| Sqft: | 2,160 |
| Cost/Sqft: | $166 |
| Beds: | 2 |
| Baths: | 3 |
| Year Built: | 2007 |
| Property Taxes: | $7,595 |
| Days On Market: | 4615 |
| Lot Size: | 0,00 |
Description
Absolutely stunning! Model quality-Dior built home w/many high end upgrades. Furniture quality 42" cherry kitchen cabinets w/crown molding. Custom granite counters & backsplash. 9'ceilings on all levels. Gorgeous Brazilian cherry flooring on 1st flr-Dramatic master suite w/tray ceiling, 12' WIC, huge bath w/Jacuzzi tub, Durango limestone vanity top, floor & shower surround. Crown moldings, 6 panel solid core doors.
Property Specifics
| Condos/Townhomes | |
| 2 | |
| — | |
| 2007 | |
| Full | |
| C | |
| No | |
| — |
| Cook | |
| — | |
| 150 / Monthly | |
| Insurance,Exterior Maintenance,Lawn Care,Snow Removal | |
| Lake Michigan | |
| Public Sewer | |
| 08361842 | |
| 02261040370000 |
Nearby Schools
| NAME: | DISTRICT: | DISTANCE: | |
|---|---|---|---|
|
Grade School
Central Road Elementary School |
15 | — | |
|
Middle School
Carl Sandburg Junior High School |
15 | Not in DB | |
|
High School
Wm Fremd High School |
211 | Not in DB | |
Property History
| DATE: | EVENT: | PRICE: | SOURCE: |
|---|---|---|---|
| 9 Sep, 2013 | Sold | $345,000 | MRED MLS |
| 30 Jul, 2013 | Under contract | $359,000 | MRED MLS |
| — | Last price change | $364,900 | MRED MLS |
| 6 Jun, 2013 | Listed for sale | $374,900 | MRED MLS |
| 15 Apr, 2016 | Sold | $379,000 | MRED MLS |
| 22 Feb, 2016 | Under contract | $394,000 | MRED MLS |
| — | Last price change | $400,000 | MRED MLS |
| 29 Sep, 2015 | Listed for sale | $400,000 | MRED MLS |
| 30 Jul, 2018 | Sold | $375,000 | MRED MLS |
| 6 Jun, 2018 | Under contract | $375,000 | MRED MLS |
| 31 May, 2018 | Listed for sale | $375,000 | MRED MLS |
| 20 Jun, 2025 | Sold | $480,000 | MRED MLS |
| 16 May, 2025 | Under contract | $499,900 | MRED MLS |
| 13 May, 2025 | Listed for sale | $499,900 | MRED MLS |
Room Specifics
Total Bedrooms: 2
Bedrooms Above Ground: 2
Bedrooms Below Ground: 0
Dimensions: —
Floor Type: Carpet
Full Bathrooms: 3
Bathroom Amenities: Whirlpool,Separate Shower,Double Sink
Bathroom in Basement: 0
Rooms: Foyer,Loft
Basement Description: Unfinished,Bathroom Rough-In
Other Specifics
| 2 | |
| Concrete Perimeter | |
| Asphalt | |
| Patio | |
| Common Grounds | |
| COMMON | |
| — | |
| Full | |
| Vaulted/Cathedral Ceilings, Hardwood Floors, Second Floor Laundry, Laundry Hook-Up in Unit, Storage | |
| Range, Microwave, Dishwasher, Refrigerator, Washer, Dryer, Disposal, Stainless Steel Appliance(s) | |
| Not in DB | |
| — | |
| — | |
| — | |
| Attached Fireplace Doors/Screen, Gas Log |
Tax History
| Year | Property Taxes |
|---|---|
| 2013 | $7,595 |
| 2016 | $9,817 |
| 2018 | $9,458 |
| 2025 | $9,676 |
Contact Agent
Nearby Similar Homes
Nearby Sold Comparables
Contact Agent
Listing Provided By
RE/MAX Suburban






