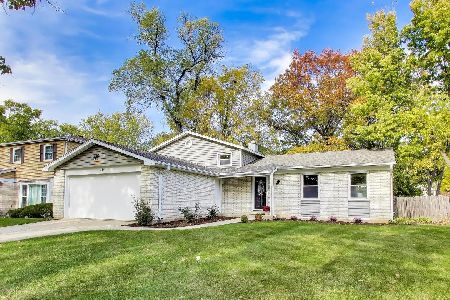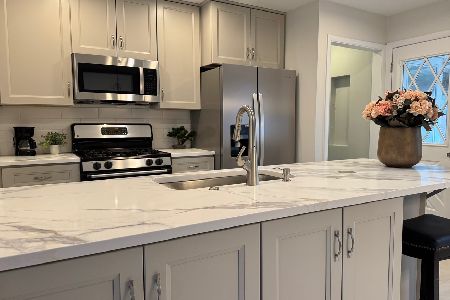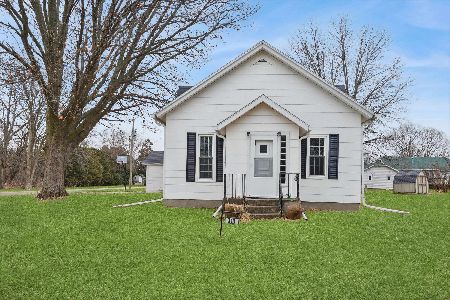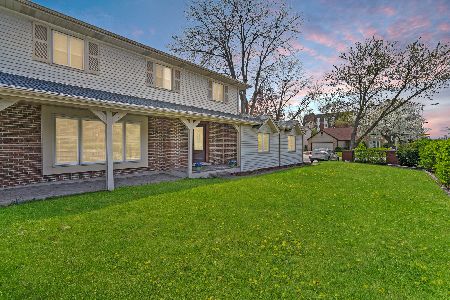893 Saxon Place, Buffalo Grove, Illinois 60089
$380,000
|
Sold
|
|
| Status: | Closed |
| Sqft: | 2,992 |
| Cost/Sqft: | $125 |
| Beds: | 5 |
| Baths: | 3 |
| Year Built: | 1970 |
| Property Taxes: | $6,743 |
| Days On Market: | 1752 |
| Lot Size: | 0,18 |
Description
Presenting the Westminster Model of Cambridge - Rare, Single Owner Offering with Generous Room Sizes, Flowing Floor Plan and UNDERNEATH ALL CARPET on FIRST and SECOND FLOOR and STAIRCASE lie BEAUTIFUL HARDWOOD FLOORS THROUGHOUT. Living Room features large picture window overlooking front porch and leads to extra large Dining Room with view of back yard. Kitchen has nice work space, ample cabinets, GRANITE counters, SS APPLIANCES, Pantry. Kitchen space includes Eating Area that opens to inviting Family Room with exposed beams, brick floor to ceiling fireplace and access to outdoor patio. Second floor is home to 5 BEDROOMS- Gracious Master Suite that includes a Sitting Room with Fireplace, separate Vanity area and Private Shower. Plenty of Rooms for Office, Craft Room, Exercise, Guest Bedroom. The finished lower level features bead board on walls, space for gaming, recreation, lots of storage and laundry. This gracious home on a private, cul-de-sac street, has a welcoming porch, lovely back yard with patio to enjoy outdoor living. Hot Water Heater-2020, Furnace 2013. ESTATE SALE- SOLD AS IS !
Property Specifics
| Single Family | |
| — | |
| Traditional | |
| 1970 | |
| Partial | |
| WESTMINSTER | |
| No | |
| 0.18 |
| Cook | |
| Cambridge Of Buffalo Grove | |
| — / Not Applicable | |
| None | |
| Public | |
| Public Sewer | |
| 11039155 | |
| 03092100110000 |
Nearby Schools
| NAME: | DISTRICT: | DISTANCE: | |
|---|---|---|---|
|
Grade School
Booth Tarkington Elementary Scho |
21 | — | |
|
Middle School
Jack London Middle School |
21 | Not in DB | |
|
High School
Wheeling High School |
214 | Not in DB | |
Property History
| DATE: | EVENT: | PRICE: | SOURCE: |
|---|---|---|---|
| 30 Apr, 2021 | Sold | $380,000 | MRED MLS |
| 5 Apr, 2021 | Under contract | $375,000 | MRED MLS |
| 1 Apr, 2021 | Listed for sale | $375,000 | MRED MLS |
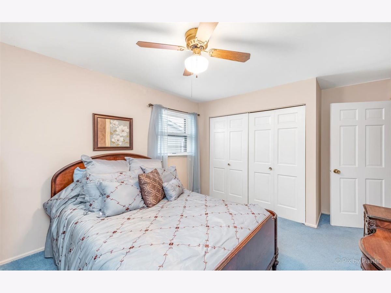
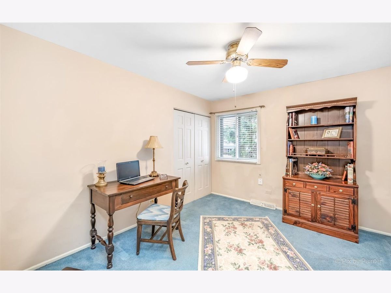
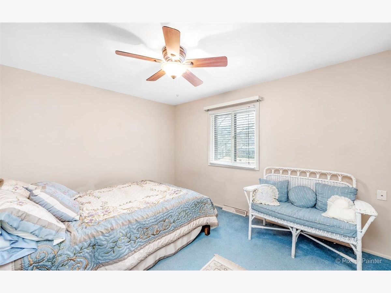
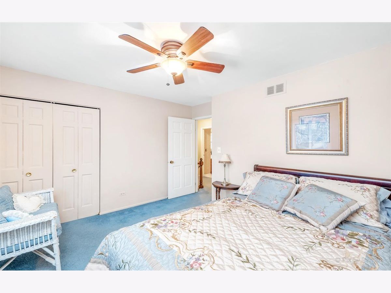
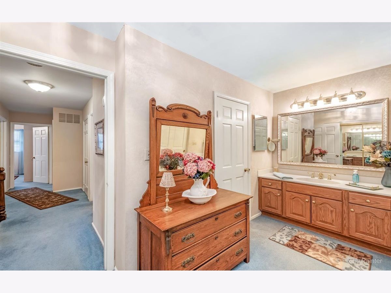
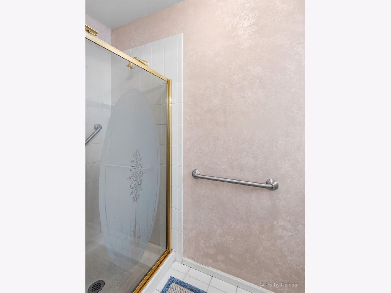
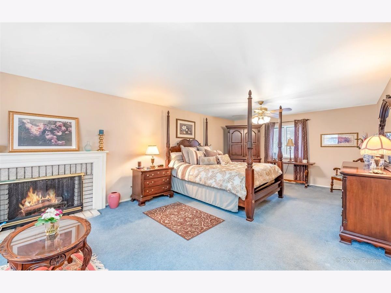
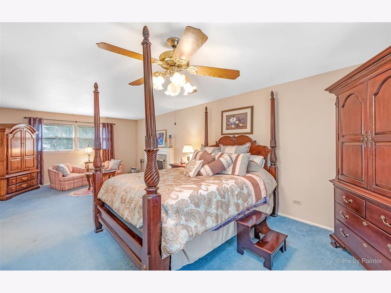
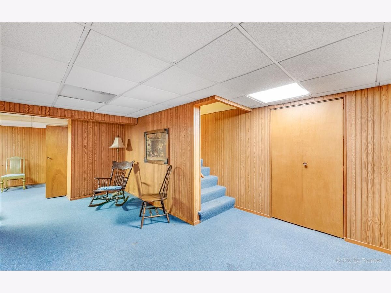
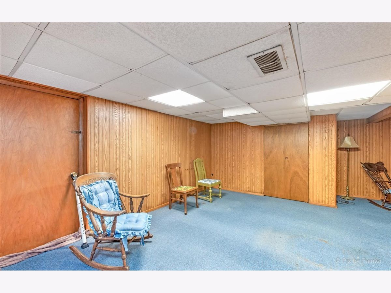
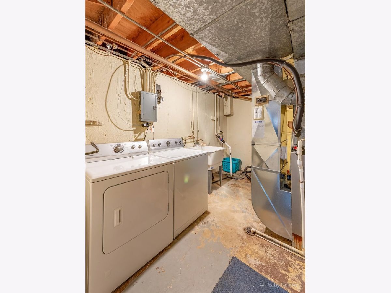
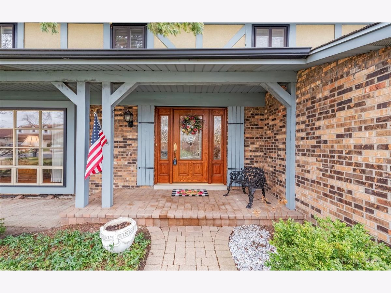
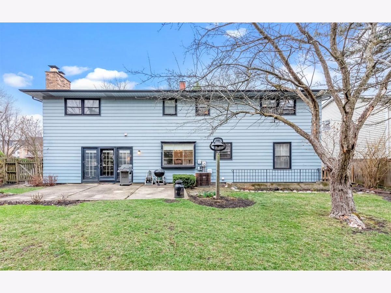
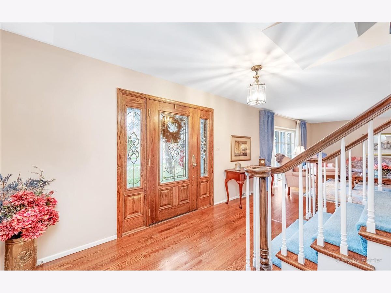
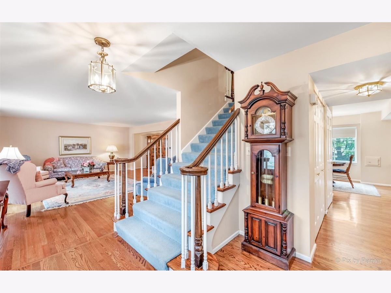
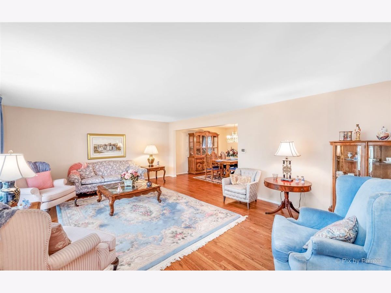
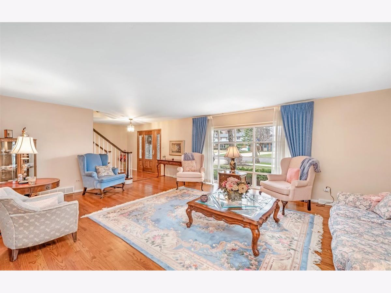
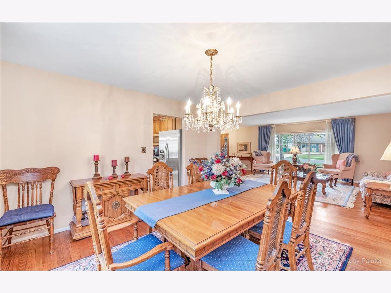
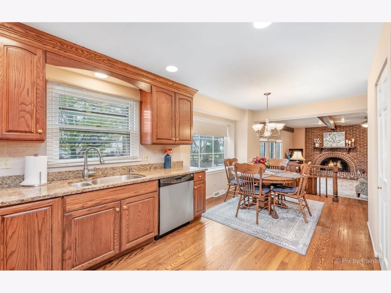
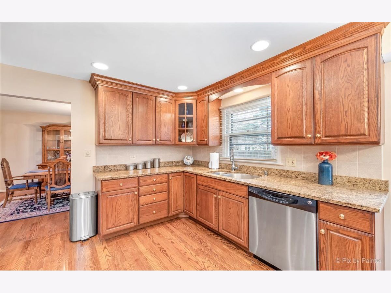
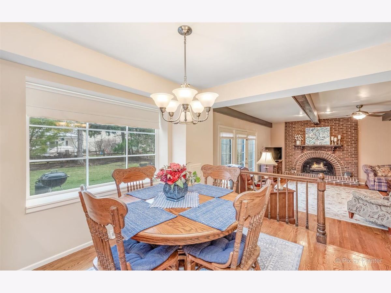
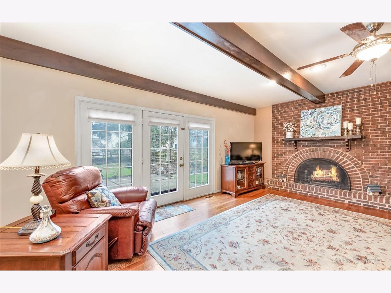
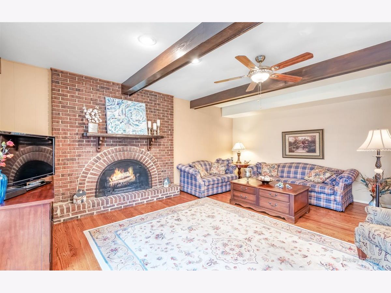
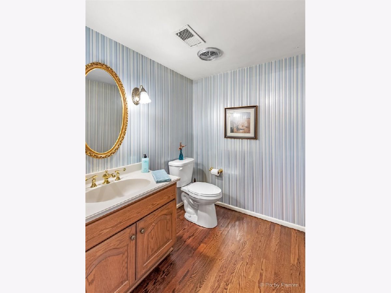
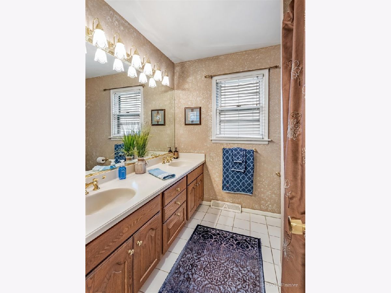
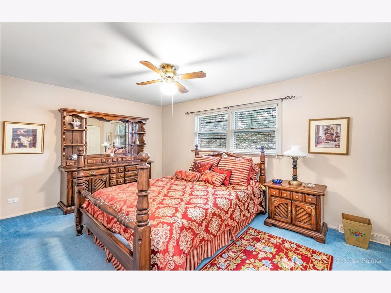
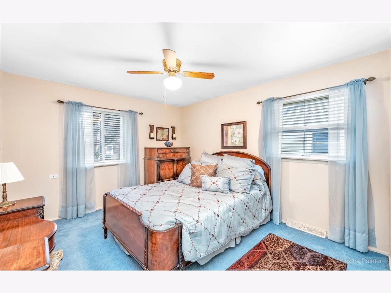
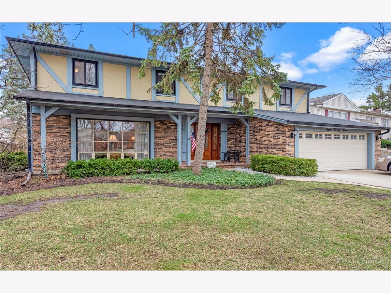
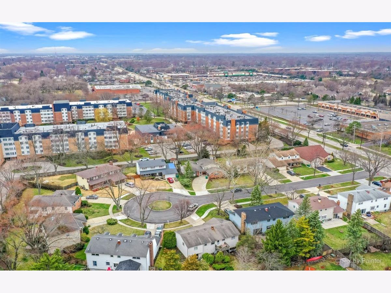
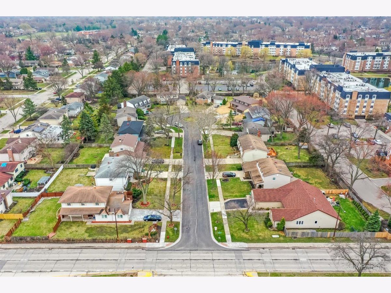
Room Specifics
Total Bedrooms: 5
Bedrooms Above Ground: 5
Bedrooms Below Ground: 0
Dimensions: —
Floor Type: Hardwood
Dimensions: —
Floor Type: Hardwood
Dimensions: —
Floor Type: Hardwood
Dimensions: —
Floor Type: —
Full Bathrooms: 3
Bathroom Amenities: Separate Shower
Bathroom in Basement: 0
Rooms: Eating Area,Sitting Room,Bedroom 5
Basement Description: Partially Finished
Other Specifics
| 2 | |
| Concrete Perimeter | |
| Concrete | |
| Patio, Storms/Screens | |
| Landscaped,Mature Trees | |
| 7800 | |
| — | |
| Full | |
| Vaulted/Cathedral Ceilings, Hardwood Floors, Walk-In Closet(s), Drapes/Blinds, Granite Counters, Separate Dining Room | |
| Range, Microwave, Dishwasher, Refrigerator | |
| Not in DB | |
| Sidewalks, Street Paved | |
| — | |
| — | |
| Attached Fireplace Doors/Screen |
Tax History
| Year | Property Taxes |
|---|---|
| 2021 | $6,743 |
Contact Agent
Nearby Similar Homes
Nearby Sold Comparables
Contact Agent
Listing Provided By
Keller Williams Success Realty


