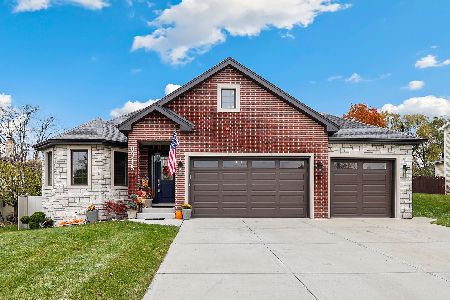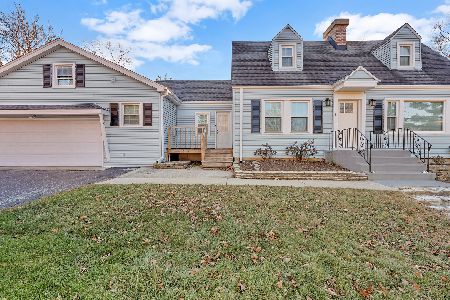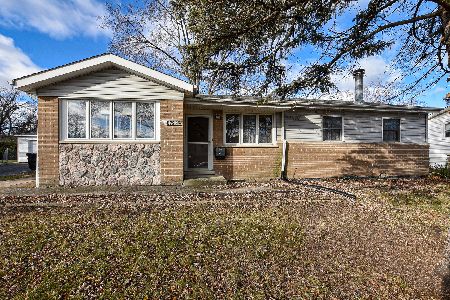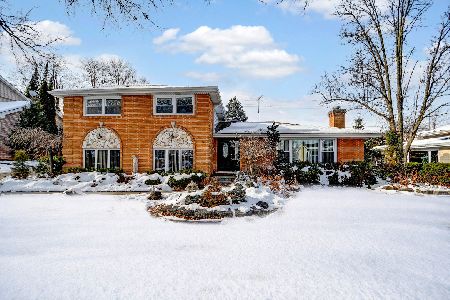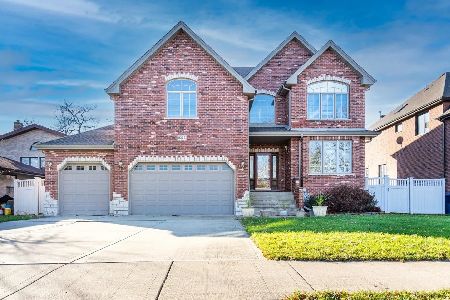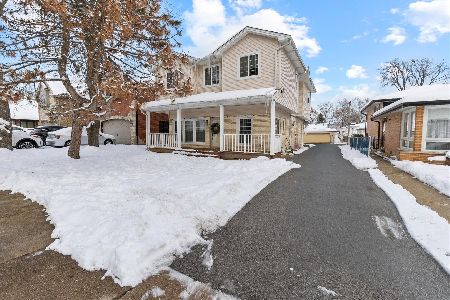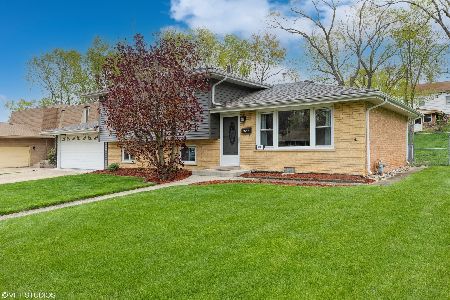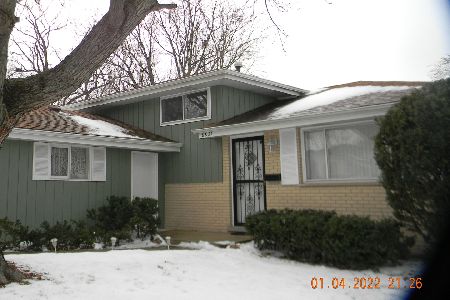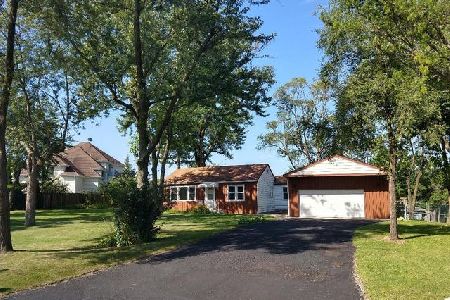8931 83rd Court, Hickory Hills, Illinois 60457
$340,000
|
Sold
|
|
| Status: | Closed |
| Sqft: | 1,820 |
| Cost/Sqft: | $184 |
| Beds: | 4 |
| Baths: | 3 |
| Year Built: | 1966 |
| Property Taxes: | $8,360 |
| Days On Market: | 1618 |
| Lot Size: | 0,24 |
Description
Sooo Much Room in this Huge Tri-Level With 4 Bedrooms, 3 FULL Baths, Huge Master Suite On its own 3rd Floor With Whirlpool Tub & Big Walk-In Closet. Oak Floors Thru-Out Entire 1st, 2nd & 3rd Level, Stone Fireplace in Living room, Updated Kitchen W/Stainless Steel Appliances, Cherry Wood Cabinets, Granite Counters. The Lower Level has big Family Room with entire 2nd Kitchen with island & all granite tops. 3-Car Attached Garage is a double Bonus ++ for you! You will love the 35' X 22' Deck, SHE SHED/Storage Shed, Big Fenced in yard is almost 1/4 Acre, and side dog run too! Home is great shape but being Being sold "as is"
Property Specifics
| Single Family | |
| — | |
| Quad Level,Tri-Level | |
| 1966 | |
| Full | |
| — | |
| No | |
| 0.24 |
| Cook | |
| — | |
| 0 / Not Applicable | |
| None | |
| Lake Michigan,Public | |
| Public Sewer | |
| 11182367 | |
| 23022120060000 |
Nearby Schools
| NAME: | DISTRICT: | DISTANCE: | |
|---|---|---|---|
|
Grade School
Glen Oaks Elementary School |
117 | — | |
|
Middle School
H H Conrady Junior High School |
117 | Not in DB | |
|
High School
Amos Alonzo Stagg High School |
230 | Not in DB | |
Property History
| DATE: | EVENT: | PRICE: | SOURCE: |
|---|---|---|---|
| 15 Jul, 2013 | Sold | $260,000 | MRED MLS |
| 16 Feb, 2013 | Under contract | $269,990 | MRED MLS |
| — | Last price change | $270,000 | MRED MLS |
| 9 Oct, 2012 | Listed for sale | $280,000 | MRED MLS |
| 8 Oct, 2021 | Sold | $340,000 | MRED MLS |
| 13 Aug, 2021 | Under contract | $335,000 | MRED MLS |
| 11 Aug, 2021 | Listed for sale | $335,000 | MRED MLS |
| 13 Jan, 2026 | Sold | $375,000 | MRED MLS |
| 9 Dec, 2025 | Under contract | $399,750 | MRED MLS |
| — | Last price change | $409,900 | MRED MLS |
| 9 Sep, 2025 | Listed for sale | $429,000 | MRED MLS |
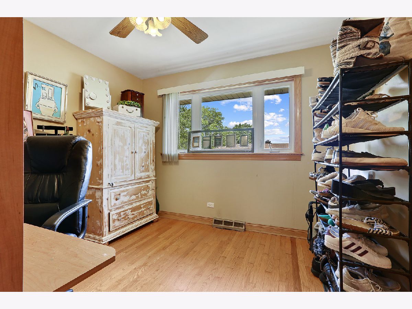
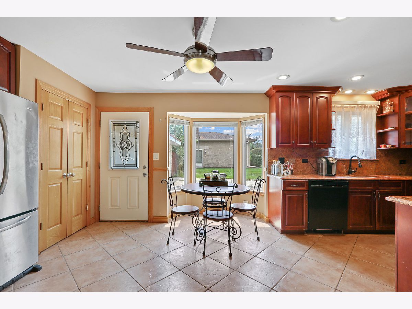
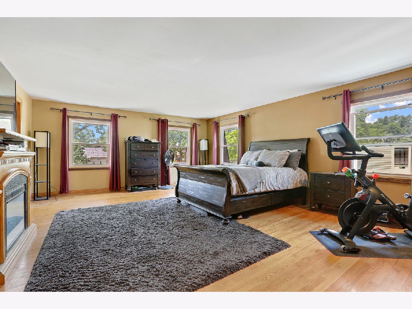
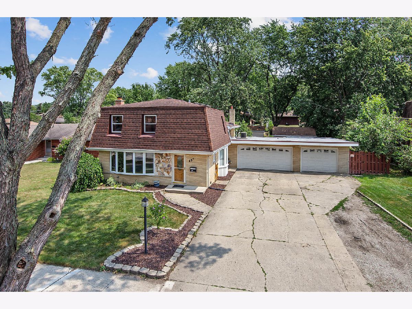
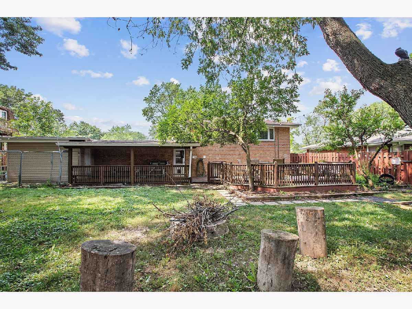
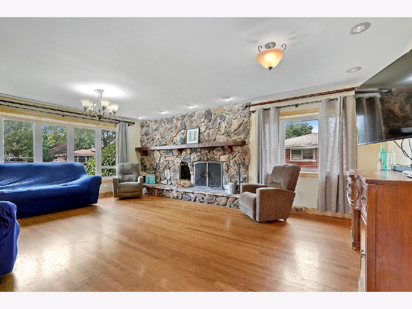
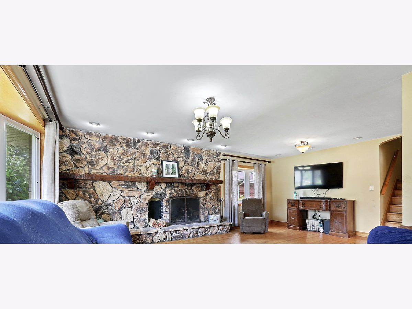
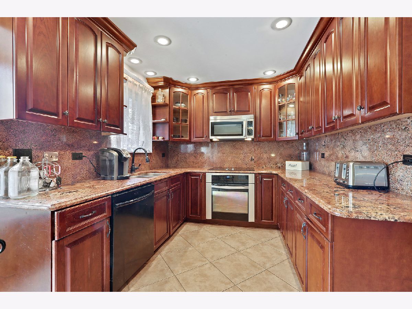
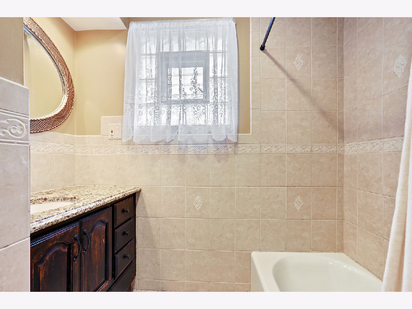
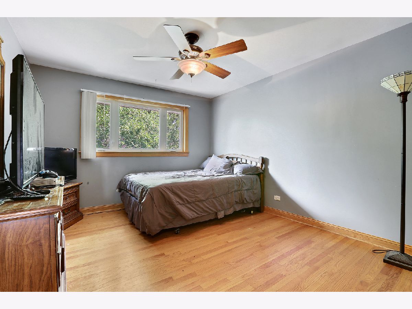
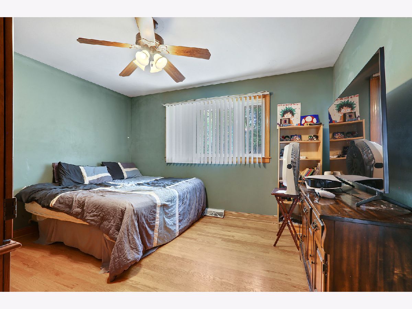
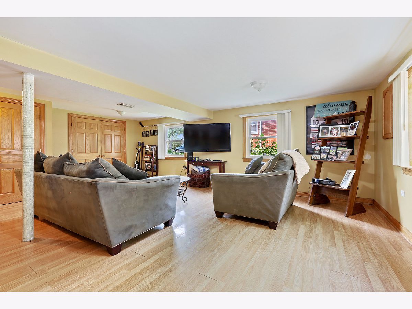
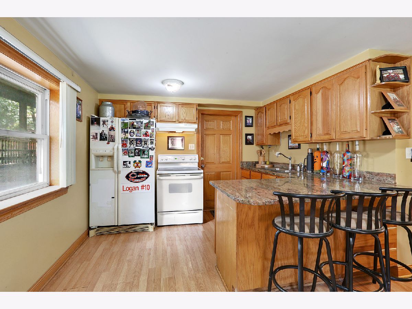
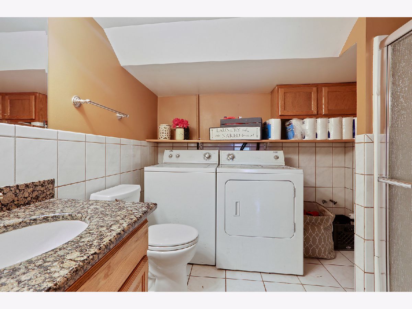
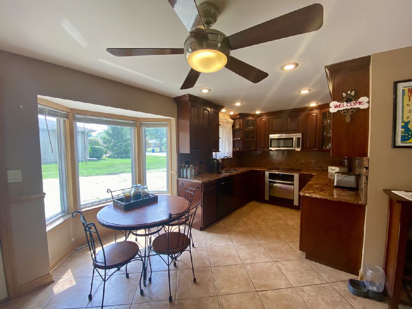
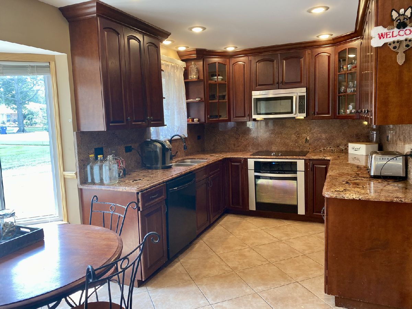
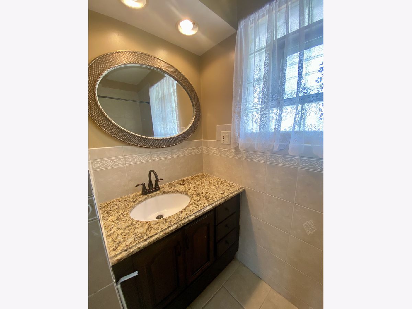
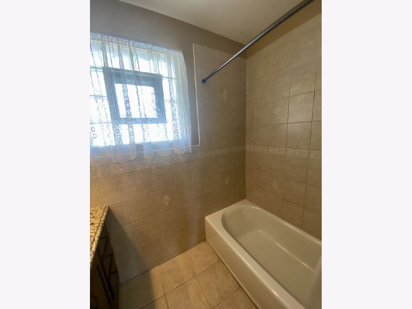
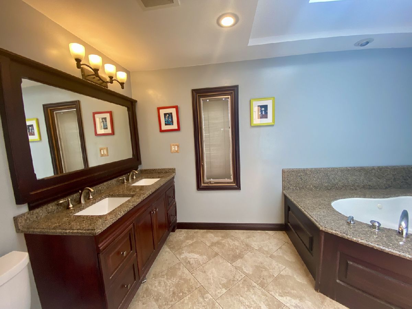
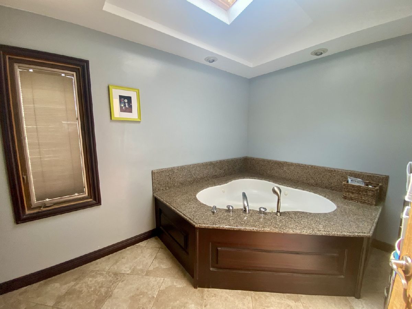
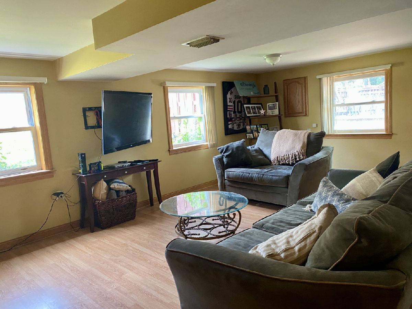
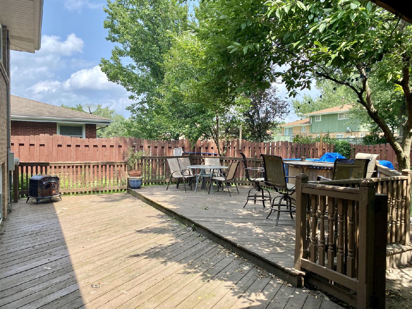
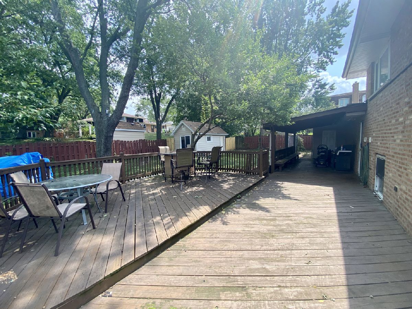
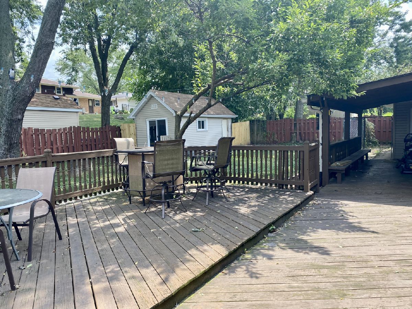
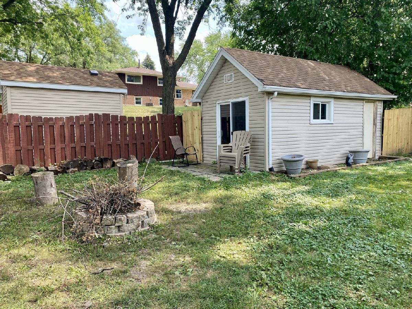
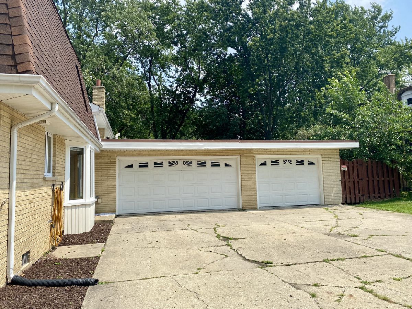
Room Specifics
Total Bedrooms: 4
Bedrooms Above Ground: 4
Bedrooms Below Ground: 0
Dimensions: —
Floor Type: Hardwood
Dimensions: —
Floor Type: Hardwood
Dimensions: —
Floor Type: Hardwood
Full Bathrooms: 3
Bathroom Amenities: Whirlpool,Separate Shower,Double Sink
Bathroom in Basement: 1
Rooms: Kitchen
Basement Description: Finished,Crawl,Exterior Access,Rec/Family Area
Other Specifics
| 3 | |
| Concrete Perimeter | |
| Concrete | |
| Deck, Storms/Screens | |
| Fenced Yard | |
| 82 X 130 | |
| Unfinished | |
| Full | |
| Hardwood Floors, In-Law Arrangement | |
| Range, Microwave, Dishwasher, Refrigerator, Washer, Dryer, Disposal | |
| Not in DB | |
| Curbs, Sidewalks, Street Lights, Street Paved | |
| — | |
| — | |
| Wood Burning, Electric |
Tax History
| Year | Property Taxes |
|---|---|
| 2013 | $6,635 |
| 2021 | $8,360 |
| 2026 | $9,039 |
Contact Agent
Nearby Similar Homes
Nearby Sold Comparables
Contact Agent
Listing Provided By
Coldwell Banker Real Estate Group

