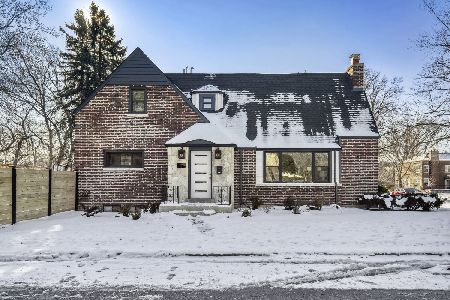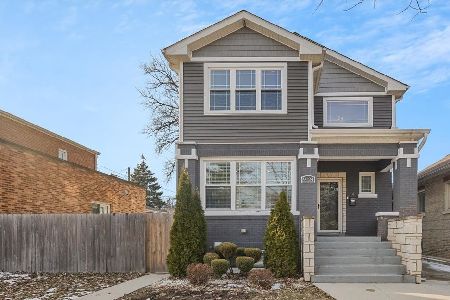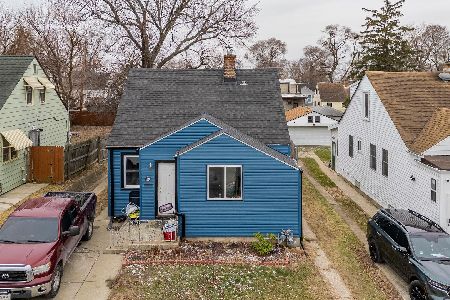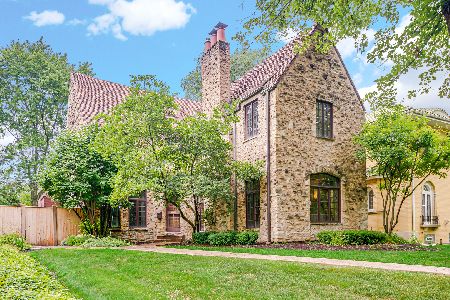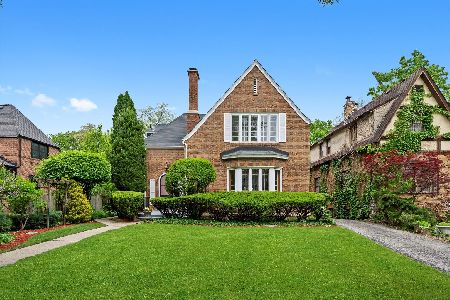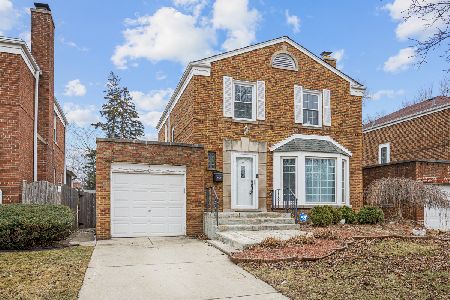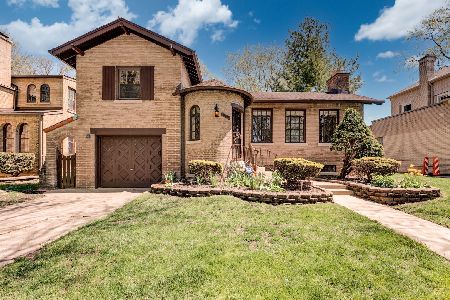8932 Claremont Avenue, Beverly, Chicago, Illinois 60643
$555,000
|
Sold
|
|
| Status: | Closed |
| Sqft: | 2,000 |
| Cost/Sqft: | $278 |
| Beds: | 3 |
| Baths: | 4 |
| Year Built: | 1927 |
| Property Taxes: | $5,194 |
| Days On Market: | 1786 |
| Lot Size: | 0,16 |
Description
Welcome home! Prepare to fall in love with this beautifully remodeled brick home situated in coveted North Beverly area! This 3-bedroom 3.5 bath home boast elegance and classic craftmanship with gorgeous hardwood floors, modern fixtures and finishes, crown molding, abundance of natural light throughout! The open floor plan features a spacious living room with a wood burning fireplace, a sunroom with walls of windows ---bringing the outside in, an office with a built-in bookcase. Dining room has built in buffet---perfect for displaying and storing fine dinnerware! With French doors opening to a chef-inspired kitchen with a beautiful trayed ceiling, white shaker cabinets, granite countertops, and stainless-steel appliances. And a half bath. Second-level has 3 generous-sized bedrooms. Master bedroom has an ensuite bath with a walk-in shower, 2nd bedroom has reading nook with built-in bookcases. And a 2nd bath. All baths have modern fixtures and beautiful tilework! Basement has a family room and Rec room---ideal for family gatherings and entertaining! A bath with a walk-in shower, and a laundry area. Exterior front has great curb appeal, and the rear has a new wood deck and detached 2-car garage. Must see----Schedule your private tour today!
Property Specifics
| Single Family | |
| — | |
| — | |
| 1927 | |
| Full | |
| — | |
| No | |
| 0.16 |
| Cook | |
| — | |
| — / Not Applicable | |
| None | |
| Lake Michigan | |
| Public Sewer, Sewer-Storm | |
| 11048798 | |
| 25061080110000 |
Property History
| DATE: | EVENT: | PRICE: | SOURCE: |
|---|---|---|---|
| 8 Jun, 2021 | Sold | $555,000 | MRED MLS |
| 13 Apr, 2021 | Under contract | $555,000 | MRED MLS |
| 9 Apr, 2021 | Listed for sale | $555,000 | MRED MLS |
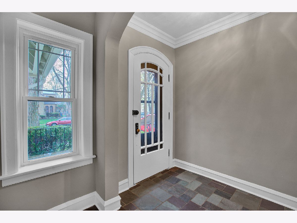
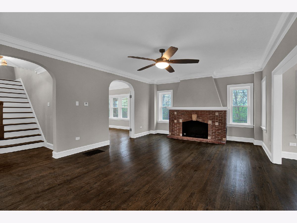
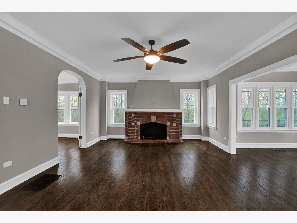
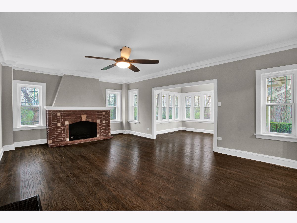
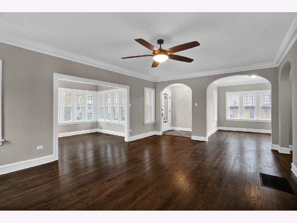
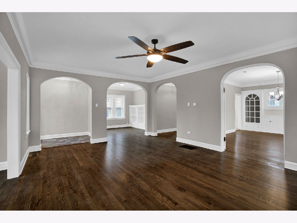
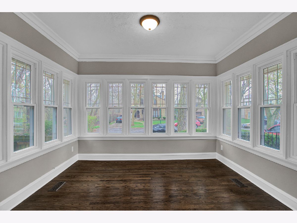
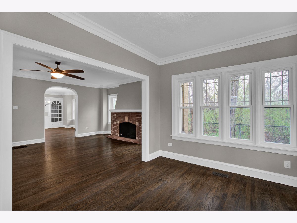
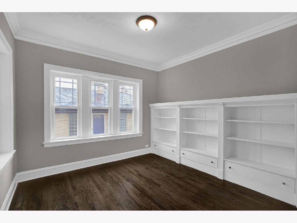
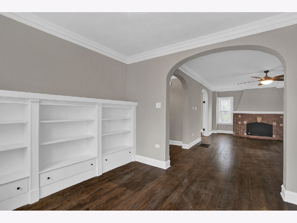
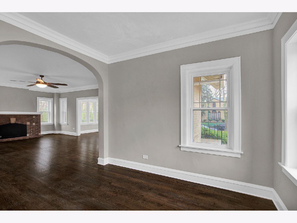
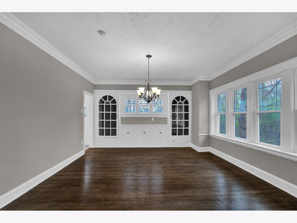
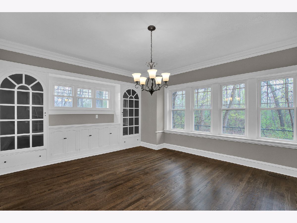
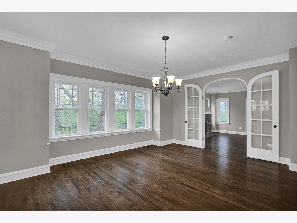
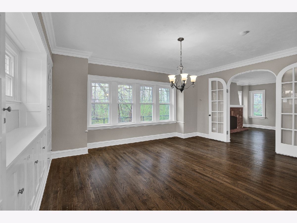
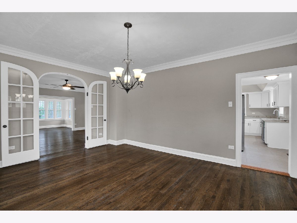
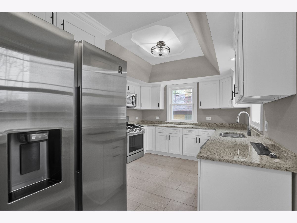
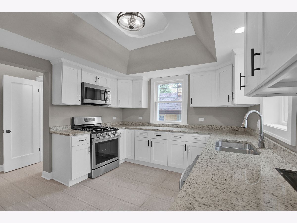
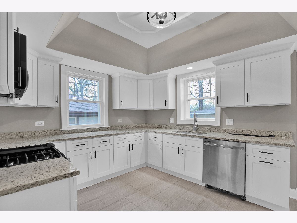
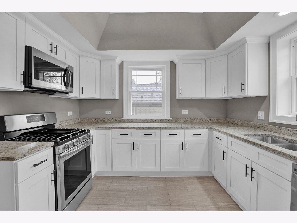
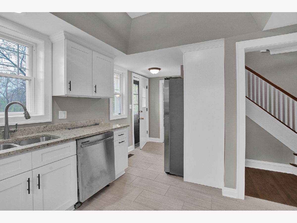
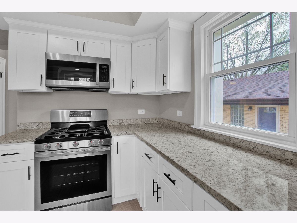
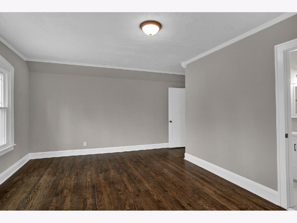
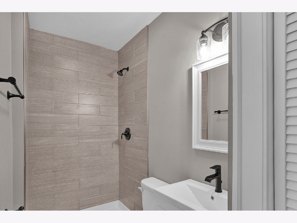
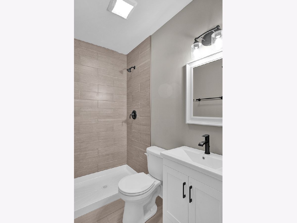
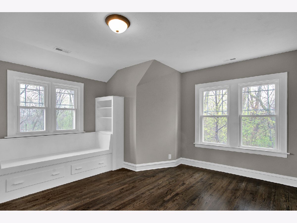
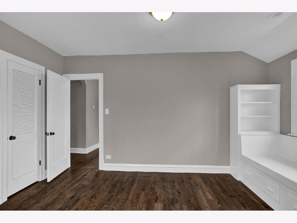
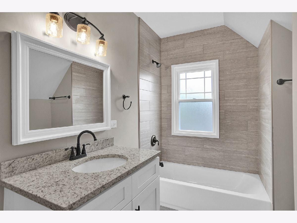
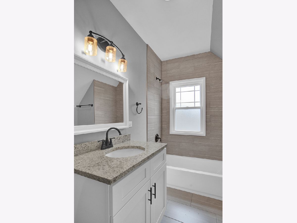
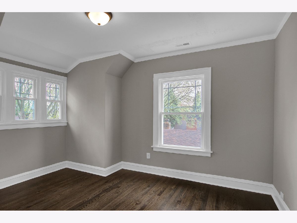
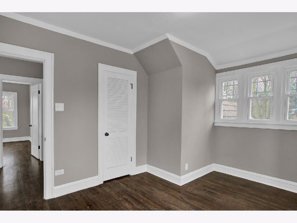
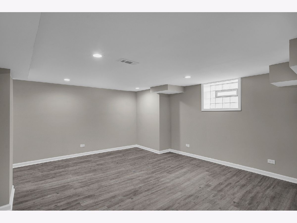
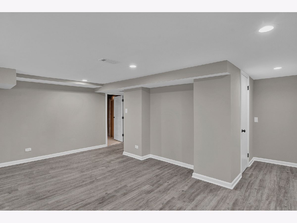
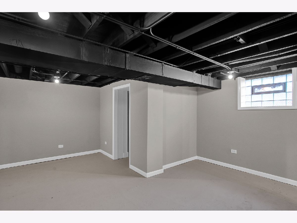
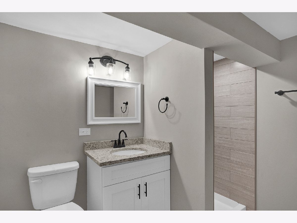
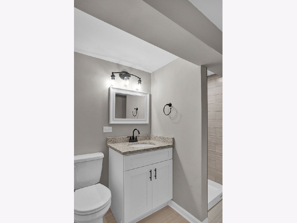
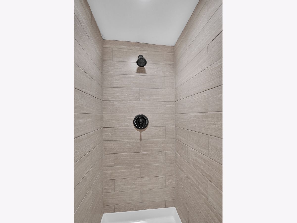
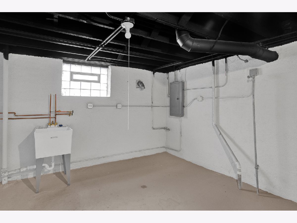
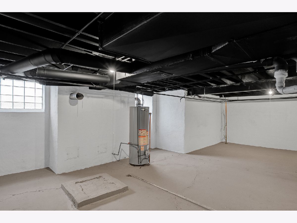
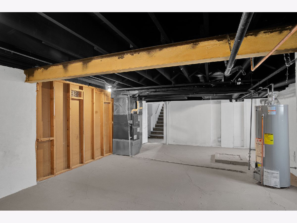
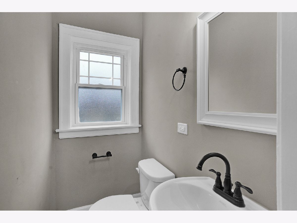
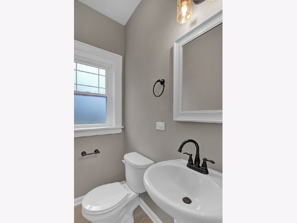
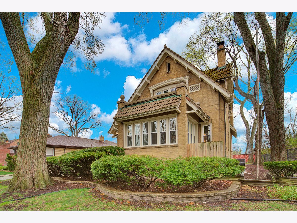
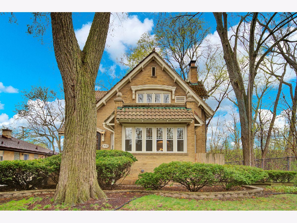
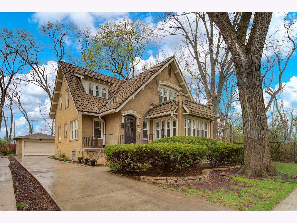
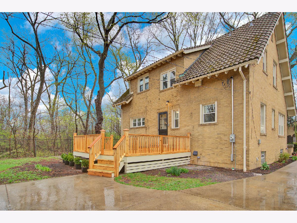
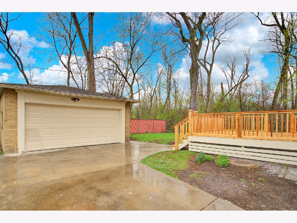
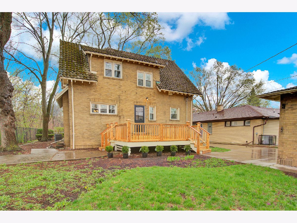
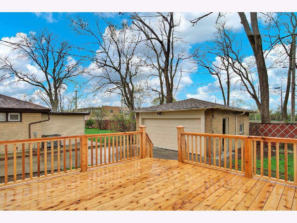
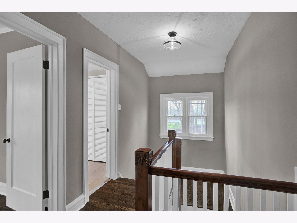
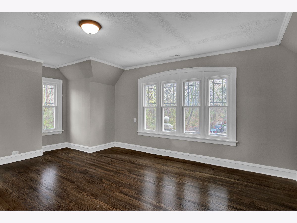
Room Specifics
Total Bedrooms: 3
Bedrooms Above Ground: 3
Bedrooms Below Ground: 0
Dimensions: —
Floor Type: Hardwood
Dimensions: —
Floor Type: Hardwood
Full Bathrooms: 4
Bathroom Amenities: —
Bathroom in Basement: 1
Rooms: Recreation Room,Sun Room,Office
Basement Description: Finished
Other Specifics
| 2 | |
| — | |
| Side Drive | |
| — | |
| — | |
| 7140 | |
| — | |
| Full | |
| — | |
| Range, Microwave, Dishwasher, Refrigerator | |
| Not in DB | |
| — | |
| — | |
| — | |
| — |
Tax History
| Year | Property Taxes |
|---|---|
| 2021 | $5,194 |
Contact Agent
Nearby Similar Homes
Nearby Sold Comparables
Contact Agent
Listing Provided By
Keller Williams Preferred Rlty

