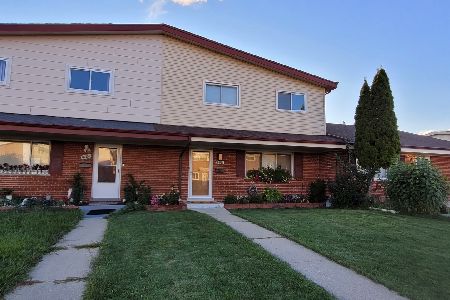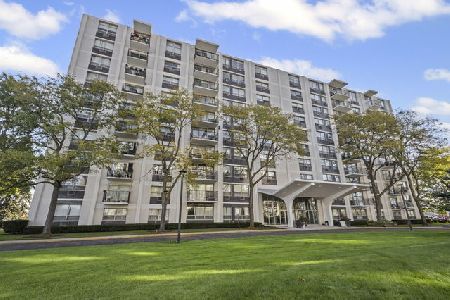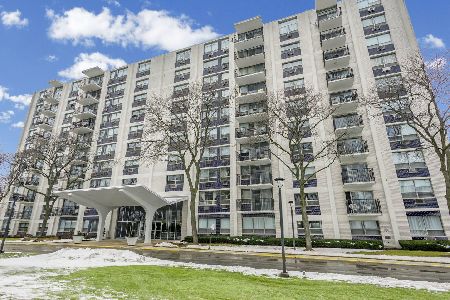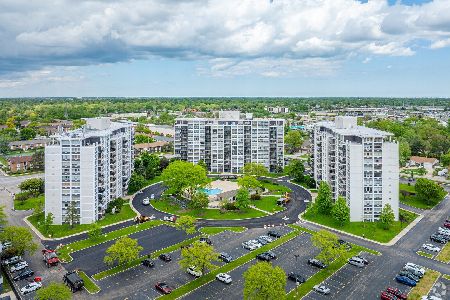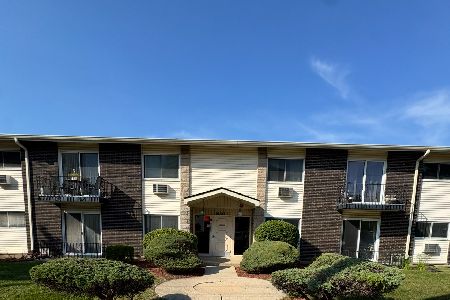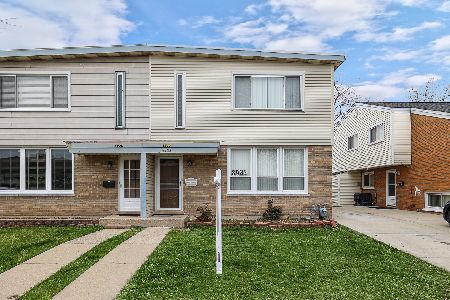8932 Emerson Street, Des Plaines, Illinois 60016
$149,750
|
Sold
|
|
| Status: | Closed |
| Sqft: | 700 |
| Cost/Sqft: | $214 |
| Beds: | 4 |
| Baths: | 4 |
| Year Built: | 1964 |
| Property Taxes: | $4,905 |
| Days On Market: | 5485 |
| Lot Size: | 0,00 |
Description
Updated Duplex in absolute "MOVE IN" condition. Newer Windows, NEW roof, NEW furnace/AC, Newer appliances. Ceramic floors in kitchen and bath. Large, finished basement. Small backyard that overlooks Mark Twain school. An adorable home with 4 bedrooms !! Previous contract fell through. Short sale is in process with the bank so we should have an approval sooner than usual. Short Sale.
Property Specifics
| Condos/Townhomes | |
| — | |
| — | |
| 1964 | |
| Partial | |
| — | |
| No | |
| — |
| Cook | |
| Golf Mill | |
| 0 / Not Applicable | |
| None | |
| Lake Michigan | |
| Public Sewer | |
| 07706790 | |
| 09152090280000 |
Nearby Schools
| NAME: | DISTRICT: | DISTANCE: | |
|---|---|---|---|
|
Grade School
Mark Twain Elementary School |
63 | — | |
|
Middle School
Gemini Junior High School |
63 | Not in DB | |
|
High School
Maine East High School |
207 | Not in DB | |
Property History
| DATE: | EVENT: | PRICE: | SOURCE: |
|---|---|---|---|
| 29 Jun, 2011 | Sold | $149,750 | MRED MLS |
| 3 Mar, 2011 | Under contract | $149,750 | MRED MLS |
| 10 Jan, 2011 | Listed for sale | $149,750 | MRED MLS |
Room Specifics
Total Bedrooms: 4
Bedrooms Above Ground: 4
Bedrooms Below Ground: 0
Dimensions: —
Floor Type: Carpet
Dimensions: —
Floor Type: Carpet
Dimensions: —
Floor Type: Carpet
Full Bathrooms: 4
Bathroom Amenities: Separate Shower
Bathroom in Basement: 1
Rooms: No additional rooms
Basement Description: Finished
Other Specifics
| — | |
| — | |
| — | |
| Patio | |
| — | |
| PER SURVEY | |
| — | |
| None | |
| — | |
| Range, Dishwasher, Refrigerator, Washer, Dryer | |
| Not in DB | |
| — | |
| — | |
| — | |
| — |
Tax History
| Year | Property Taxes |
|---|---|
| 2011 | $4,905 |
Contact Agent
Nearby Similar Homes
Nearby Sold Comparables
Contact Agent
Listing Provided By
Charles Rutenberg Realty

