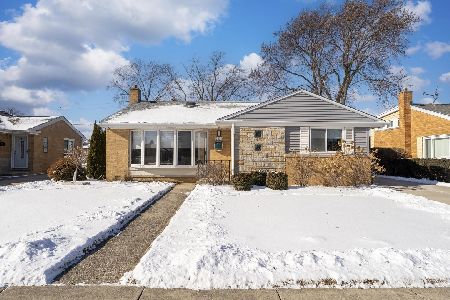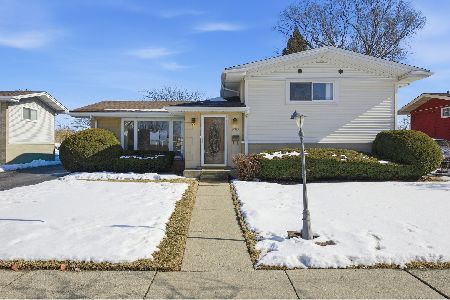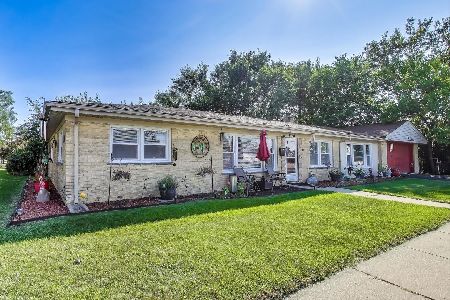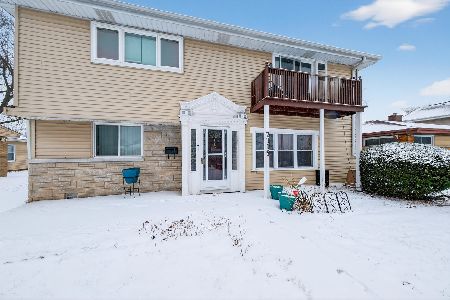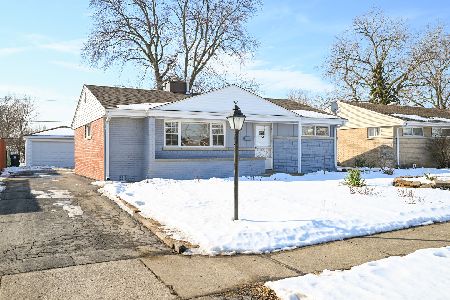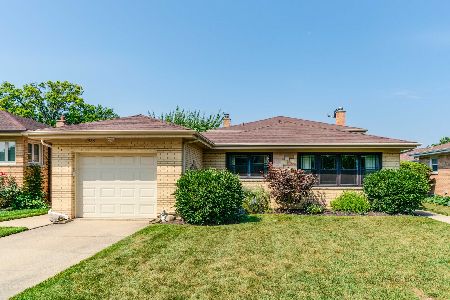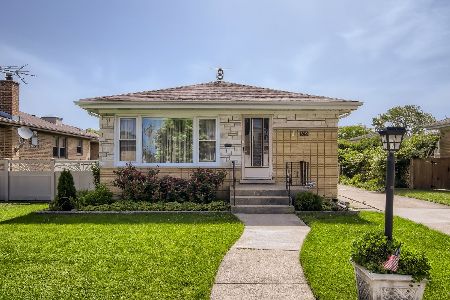8932 Oswego Avenue, Morton Grove, Illinois 60053
$350,000
|
Sold
|
|
| Status: | Closed |
| Sqft: | 1,500 |
| Cost/Sqft: | $240 |
| Beds: | 3 |
| Baths: | 3 |
| Year Built: | 1964 |
| Property Taxes: | $6,018 |
| Days On Market: | 2882 |
| Lot Size: | 0,16 |
Description
Very Much Lighted House! Excellent 3 BEDROOM BRICK RANCH with 2 Car Garage and Finished Basement. Many updates. Family Room on the main Floor. Hardwood Floors in Bedrooms and LR. BEAUTIFULLY REMODELED BASEMENT W/2ND KITCHEN, CHAIR RAIL, RECESSED LIGHTING, DRY BAR, LAUNDRY RM + BONUS RM (COULD BE 4TH BR) & 1/2 BATH. 1st FLOOR FAMILY ROOM. MASTER BR with 1/2 BATH. 2.5 CAR ATTACHED GARAGE W/STORAGE. New AC in 2017, New Furnace in 2012, Roof and Gutter in 2012, Window with double panes in 2005, New Fence in 2012 and HW floors in LR and BRs in 2013. Access to all major roads and shopping. The owner will provide $1000 credit to replace flooring in Kitchen to Ceramic Tiles.
Property Specifics
| Single Family | |
| — | |
| Bungalow | |
| 1964 | |
| Full | |
| — | |
| No | |
| 0.16 |
| Cook | |
| — | |
| 0 / Not Applicable | |
| None | |
| Lake Michigan | |
| Public Sewer | |
| 09914388 | |
| 09134270100000 |
Nearby Schools
| NAME: | DISTRICT: | DISTANCE: | |
|---|---|---|---|
|
Grade School
Nelson Elementary School |
63 | — | |
|
Middle School
Gemini Junior High School |
63 | Not in DB | |
|
High School
Maine East High School |
207 | Not in DB | |
Property History
| DATE: | EVENT: | PRICE: | SOURCE: |
|---|---|---|---|
| 15 Jul, 2013 | Sold | $285,000 | MRED MLS |
| 29 May, 2013 | Under contract | $335,000 | MRED MLS |
| 6 May, 2013 | Listed for sale | $335,000 | MRED MLS |
| 15 Jun, 2018 | Sold | $350,000 | MRED MLS |
| 10 May, 2018 | Under contract | $359,900 | MRED MLS |
| 10 Apr, 2018 | Listed for sale | $369,000 | MRED MLS |
Room Specifics
Total Bedrooms: 4
Bedrooms Above Ground: 3
Bedrooms Below Ground: 1
Dimensions: —
Floor Type: Hardwood
Dimensions: —
Floor Type: Hardwood
Dimensions: —
Floor Type: —
Full Bathrooms: 3
Bathroom Amenities: —
Bathroom in Basement: 1
Rooms: Recreation Room,Kitchen,Utility Room-Lower Level
Basement Description: Finished
Other Specifics
| 2 | |
| Concrete Perimeter | |
| Concrete | |
| Patio, Storms/Screens | |
| Corner Lot | |
| 55X125X55X125 | |
| — | |
| Half | |
| Bar-Dry | |
| Range, Dishwasher, Refrigerator, Washer, Dryer, Disposal | |
| Not in DB | |
| Sidewalks, Street Lights, Street Paved | |
| — | |
| — | |
| — |
Tax History
| Year | Property Taxes |
|---|---|
| 2013 | $1,970 |
| 2018 | $6,018 |
Contact Agent
Nearby Similar Homes
Nearby Sold Comparables
Contact Agent
Listing Provided By
Berkshire Hathaway HomeServices American Heritage


