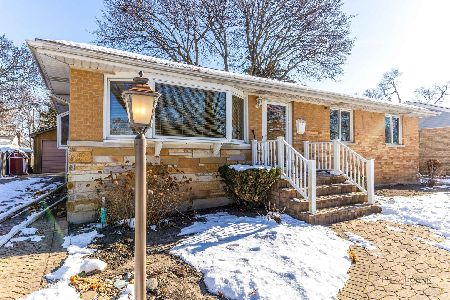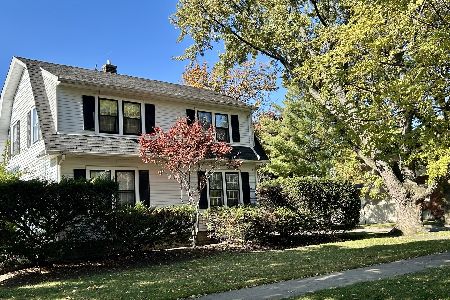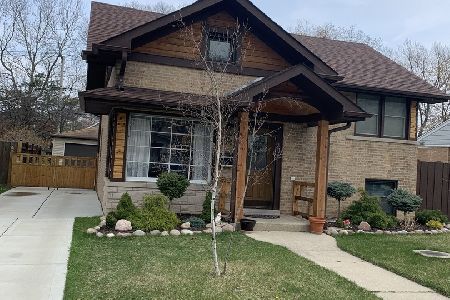8933 Austin Avenue, Morton Grove, Illinois 60053
$237,300
|
Sold
|
|
| Status: | Closed |
| Sqft: | 1,600 |
| Cost/Sqft: | $143 |
| Beds: | 3 |
| Baths: | 2 |
| Year Built: | 1954 |
| Property Taxes: | $6,326 |
| Days On Market: | 3825 |
| Lot Size: | 0,14 |
Description
Fabulous opportunity to live in the Parkview School District. Clean & repainted w/ refinished hardwood floors, this charming expandable Tri-Level features fresh neutral decor, refin. hardwood floors, new floors in the kit, main floor fam rm, lower level rec room, remodeled bath, many new/newer windows, updated electrical, modern mechanicals and more! Wide lot with side drive and EXTRA DEEP 34.5' garage, perfect for contractor/car, motorcycle, equipment enthusiast! Priced for you to add your touches in an area with much new construction. Don't Miss!
Property Specifics
| Single Family | |
| — | |
| Tri-Level | |
| 1954 | |
| Partial,Walkout | |
| TRI-LEVEL | |
| No | |
| 0.14 |
| Cook | |
| — | |
| 0 / Not Applicable | |
| None | |
| Public | |
| Public Sewer | |
| 09011319 | |
| 10174160420000 |
Nearby Schools
| NAME: | DISTRICT: | DISTANCE: | |
|---|---|---|---|
|
Grade School
Park View Elementary School |
70 | — | |
|
Middle School
Park View Elementary School |
70 | Not in DB | |
|
High School
Niles West High School |
219 | Not in DB | |
Property History
| DATE: | EVENT: | PRICE: | SOURCE: |
|---|---|---|---|
| 29 Sep, 2015 | Sold | $237,300 | MRED MLS |
| 18 Aug, 2015 | Under contract | $229,000 | MRED MLS |
| 13 Aug, 2015 | Listed for sale | $229,000 | MRED MLS |
| 1 Jul, 2020 | Sold | $400,000 | MRED MLS |
| 26 Apr, 2020 | Under contract | $424,900 | MRED MLS |
| 23 Apr, 2020 | Listed for sale | $424,900 | MRED MLS |
| 10 Sep, 2024 | Sold | $550,000 | MRED MLS |
| 25 Jul, 2024 | Under contract | $550,000 | MRED MLS |
| 10 Jul, 2024 | Listed for sale | $550,000 | MRED MLS |
Room Specifics
Total Bedrooms: 3
Bedrooms Above Ground: 3
Bedrooms Below Ground: 0
Dimensions: —
Floor Type: Hardwood
Dimensions: —
Floor Type: Hardwood
Full Bathrooms: 2
Bathroom Amenities: —
Bathroom in Basement: 1
Rooms: Utility Room-Lower Level
Basement Description: Partially Finished,Crawl,Exterior Access
Other Specifics
| 2 | |
| Concrete Perimeter | |
| Concrete,Side Drive | |
| Patio, Greenhouse | |
| Landscaped | |
| 45 X 129 X 46 X 129 | |
| Dormer,Interior Stair,Unfinished | |
| None | |
| Hardwood Floors | |
| Range, Refrigerator | |
| Not in DB | |
| Sidewalks, Street Paved | |
| — | |
| — | |
| — |
Tax History
| Year | Property Taxes |
|---|---|
| 2015 | $6,326 |
| 2020 | $7,189 |
| 2024 | $10,687 |
Contact Agent
Nearby Similar Homes
Nearby Sold Comparables
Contact Agent
Listing Provided By
RE/MAX Villager











