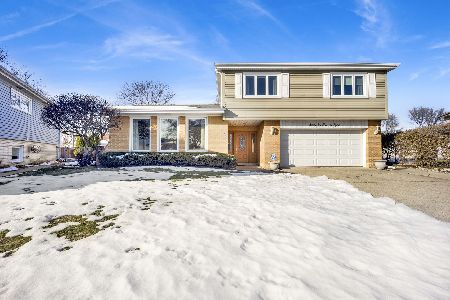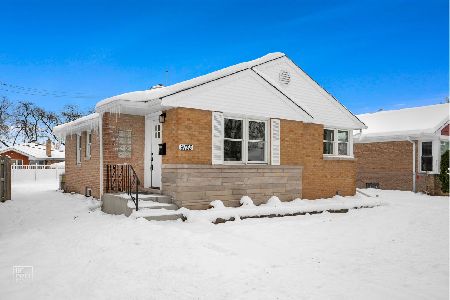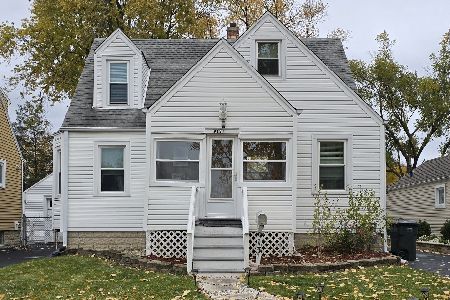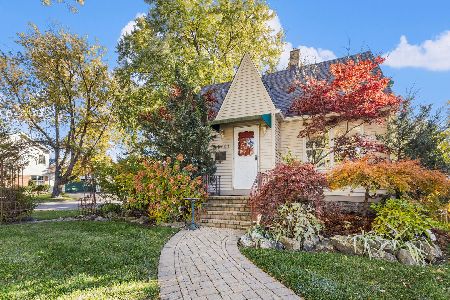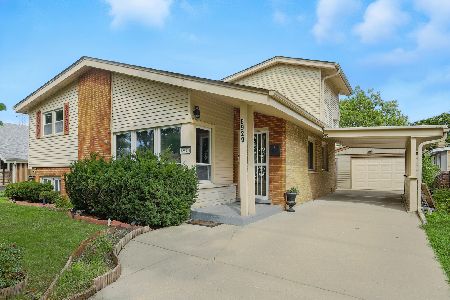8933 Cherry Avenue, Morton Grove, Illinois 60053
$354,000
|
Sold
|
|
| Status: | Closed |
| Sqft: | 1,869 |
| Cost/Sqft: | $198 |
| Beds: | 3 |
| Baths: | 2 |
| Year Built: | 1960 |
| Property Taxes: | $5,084 |
| Days On Market: | 2368 |
| Lot Size: | 0,13 |
Description
UPDATED & READY TO GO! Get ready to fall in love with this bright and spacious split-level home. Meticulously maintained, nicely updated home features vaulted ceilings, hardwood floors (HW under carpets, too, except east bedroom), and oak stair railings. Stunning open concept Kitchen with 42" custom honey cabinets, granite countertops and backsplash, breakfast bar/island, SS sink & appliances, home command center, soaring volume ceiling, and venting skylights! Three bedrooms - one is a tandem 2-Room Suite; two full Baths, and lower level Family Room with built-in cabinets and bar. New/replaced: Roof, Windows, Doors, Furnace, AC, HWH. Gorgeous paver Patio and fully fenced yard, loaded with perennials. Storage Shed and huge 9x11 patio storage space, too! Walk to shops, restaurants, Prairie View Park, and more. Metra station, 1 mile. 2018 National Blue Ribbon Award-Winning HYNES Elementary; GOLF and NILES NORTH schools. Don't miss this home!
Property Specifics
| Single Family | |
| — | |
| — | |
| 1960 | |
| Partial | |
| — | |
| No | |
| 0.13 |
| Cook | |
| — | |
| 0 / Not Applicable | |
| None | |
| Lake Michigan | |
| Public Sewer | |
| 10456466 | |
| 10184120250000 |
Nearby Schools
| NAME: | DISTRICT: | DISTANCE: | |
|---|---|---|---|
|
Grade School
Hynes Elementary School |
67 | — | |
|
Middle School
Golf Middle School |
67 | Not in DB | |
|
High School
Niles North High School |
219 | Not in DB | |
Property History
| DATE: | EVENT: | PRICE: | SOURCE: |
|---|---|---|---|
| 26 Sep, 2019 | Sold | $354,000 | MRED MLS |
| 18 Aug, 2019 | Under contract | $369,900 | MRED MLS |
| 19 Jul, 2019 | Listed for sale | $369,900 | MRED MLS |
Room Specifics
Total Bedrooms: 3
Bedrooms Above Ground: 3
Bedrooms Below Ground: 0
Dimensions: —
Floor Type: Carpet
Dimensions: —
Floor Type: Carpet
Full Bathrooms: 2
Bathroom Amenities: —
Bathroom in Basement: 1
Rooms: Tandem Room,Utility Room-Lower Level
Basement Description: Finished,Crawl
Other Specifics
| — | |
| — | |
| Asphalt | |
| Porch, Brick Paver Patio | |
| — | |
| 55X100 | |
| — | |
| None | |
| Vaulted/Cathedral Ceilings, Skylight(s), Hardwood Floors | |
| Range, Microwave, Dishwasher, Refrigerator, Freezer, Washer, Dryer, Water Purifier | |
| Not in DB | |
| Tennis Courts, Sidewalks, Street Lights | |
| — | |
| — | |
| — |
Tax History
| Year | Property Taxes |
|---|---|
| 2019 | $5,084 |
Contact Agent
Nearby Similar Homes
Nearby Sold Comparables
Contact Agent
Listing Provided By
Berkshire Hathaway HomeServices American Heritage

