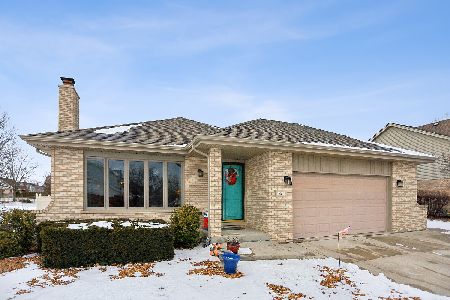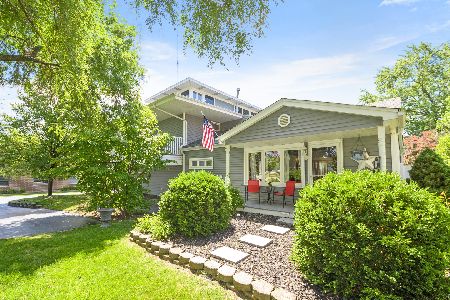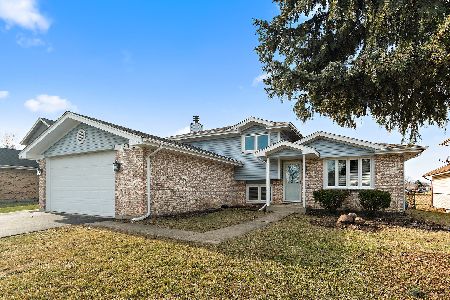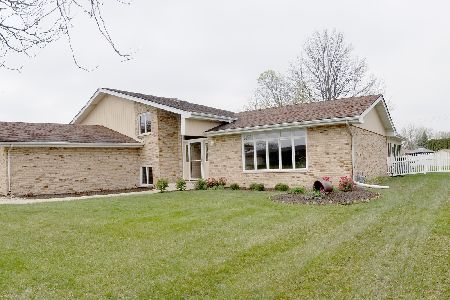8933 Chestnut Drive, Tinley Park, Illinois 60487
$314,900
|
Sold
|
|
| Status: | Closed |
| Sqft: | 1,654 |
| Cost/Sqft: | $190 |
| Beds: | 3 |
| Baths: | 3 |
| Year Built: | 1979 |
| Property Taxes: | $6,129 |
| Days On Market: | 2637 |
| Lot Size: | 0,00 |
Description
Over $50K in updates! Your new home for the holidays! All of the following are NEW; Roof, windows, gutters, fence, AC/ furnace, washer/dryer, SS appls, sum pump, garage door opener. Freshly painted kitchen cabinets & tile back splash. Both bathrooms upstairs completely remodeled, all new carpeting upstairs & downstairs. Family room w/crown molding, fireplace freshly painted w/custom doors & mantel added. Entire house has also been painted a neutral color, along with new blinds. This split level ranch has been meticulously maintained. Features 3 bedrooms, 2 and a half baths, hardwood floors throughout entire main level, beautifully remodeled kitchen with all new SS appliances, granite counters & large bay window. Custom white plantation shutter slider, that leads to cozy stamped patio. Large & beautifully updated landscaped yard. 2 car garage w/tons of cabinets, overhead storage & large extended driveway. Move in ready! Make this your best purchased present this holiday season!
Property Specifics
| Single Family | |
| — | |
| Step Ranch | |
| 1979 | |
| None | |
| — | |
| No | |
| — |
| Cook | |
| Timbers Edge | |
| 0 / Not Applicable | |
| None | |
| Lake Michigan | |
| Public Sewer | |
| 10131909 | |
| 27274060020000 |
Property History
| DATE: | EVENT: | PRICE: | SOURCE: |
|---|---|---|---|
| 24 Jul, 2015 | Sold | $270,000 | MRED MLS |
| 21 Jun, 2015 | Under contract | $269,000 | MRED MLS |
| 14 Jun, 2015 | Listed for sale | $269,000 | MRED MLS |
| 12 Dec, 2018 | Sold | $314,900 | MRED MLS |
| 13 Nov, 2018 | Under contract | $314,900 | MRED MLS |
| 7 Nov, 2018 | Listed for sale | $314,900 | MRED MLS |
Room Specifics
Total Bedrooms: 3
Bedrooms Above Ground: 3
Bedrooms Below Ground: 0
Dimensions: —
Floor Type: Carpet
Dimensions: —
Floor Type: Carpet
Full Bathrooms: 3
Bathroom Amenities: —
Bathroom in Basement: 0
Rooms: No additional rooms
Basement Description: Crawl
Other Specifics
| 2 | |
| Concrete Perimeter | |
| Concrete | |
| Patio, Stamped Concrete Patio | |
| — | |
| 70X120 | |
| Pull Down Stair | |
| Full | |
| Hardwood Floors | |
| Range, Microwave, Dishwasher, Refrigerator, Washer, Dryer | |
| Not in DB | |
| Sidewalks, Street Lights, Street Paved | |
| — | |
| — | |
| Wood Burning |
Tax History
| Year | Property Taxes |
|---|---|
| 2015 | $6,036 |
| 2018 | $6,129 |
Contact Agent
Nearby Similar Homes
Nearby Sold Comparables
Contact Agent
Listing Provided By
Baird & Warner









