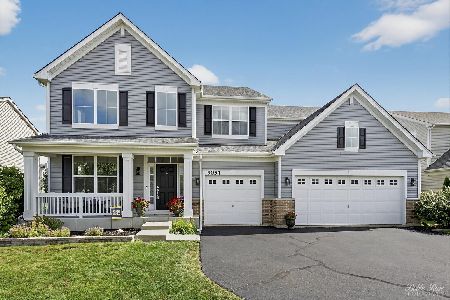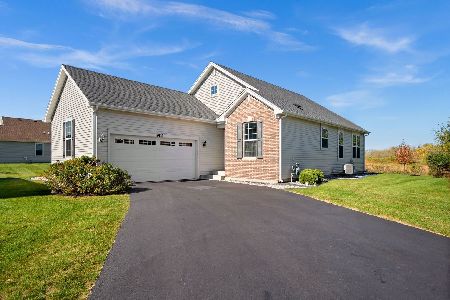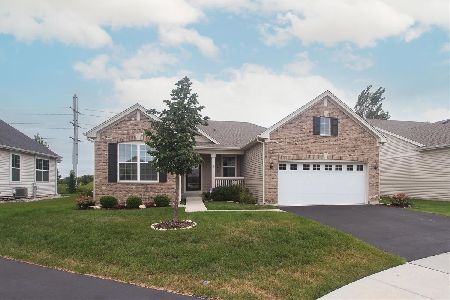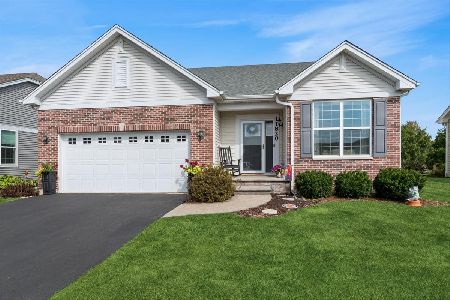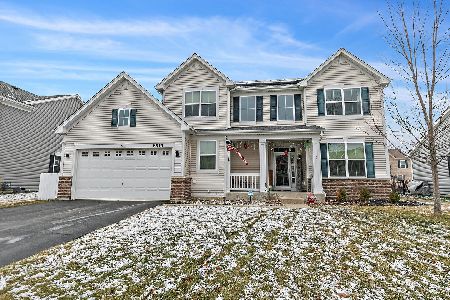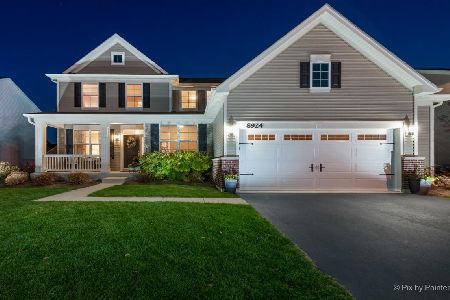8933 Pearsall Drive, Huntley, Illinois 60142
$292,265
|
Sold
|
|
| Status: | Closed |
| Sqft: | 2,553 |
| Cost/Sqft: | $114 |
| Beds: | 4 |
| Baths: | 3 |
| Year Built: | 2015 |
| Property Taxes: | $0 |
| Days On Market: | 3867 |
| Lot Size: | 0,00 |
Description
NEW CONSTRUCTION-TO BE BUILT. The Hanover model offers 4 bedrooms and 2 1/2 baths, hardwood floors, family room with fireplace, recessed lights, 9 ft first flr ceilings, front porch, master suite w/ walk in closet & private bath, extended garage and basement. Come be part of a great community that offers a club house, pool, fishing pond, and so much more! Model hrs. Mon 12-5, Tues- Sun 10-5
Property Specifics
| Single Family | |
| — | |
| — | |
| 2015 | |
| Full | |
| HANOVER | |
| No | |
| — |
| Mc Henry | |
| Talamore | |
| 69 / Monthly | |
| Insurance,Clubhouse | |
| Public | |
| Public Sewer | |
| 08878991 | |
| 1821176000 |
Nearby Schools
| NAME: | DISTRICT: | DISTANCE: | |
|---|---|---|---|
|
Grade School
Leggee Elementary School |
158 | — | |
|
Middle School
Marlowe Middle School |
158 | Not in DB | |
|
High School
Huntley High School |
158 | Not in DB | |
Property History
| DATE: | EVENT: | PRICE: | SOURCE: |
|---|---|---|---|
| 31 Aug, 2015 | Sold | $292,265 | MRED MLS |
| 2 Apr, 2015 | Under contract | $291,265 | MRED MLS |
| 1 Apr, 2015 | Listed for sale | $291,265 | MRED MLS |
Room Specifics
Total Bedrooms: 4
Bedrooms Above Ground: 4
Bedrooms Below Ground: 0
Dimensions: —
Floor Type: —
Dimensions: —
Floor Type: —
Dimensions: —
Floor Type: —
Full Bathrooms: 3
Bathroom Amenities: Double Sink,Garden Tub
Bathroom in Basement: 0
Rooms: No additional rooms
Basement Description: Unfinished,Bathroom Rough-In
Other Specifics
| 2 | |
| — | |
| Asphalt | |
| Porch | |
| — | |
| 75 X 125 | |
| — | |
| Full | |
| Hardwood Floors | |
| Range, Dishwasher, Disposal | |
| Not in DB | |
| Clubhouse, Pool, Water Rights, Sidewalks | |
| — | |
| — | |
| Electric |
Tax History
| Year | Property Taxes |
|---|
Contact Agent
Nearby Similar Homes
Nearby Sold Comparables
Contact Agent
Listing Provided By
Century 21 New Heritage

