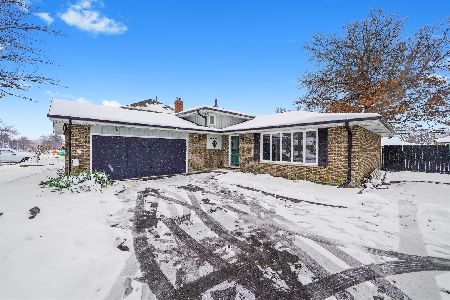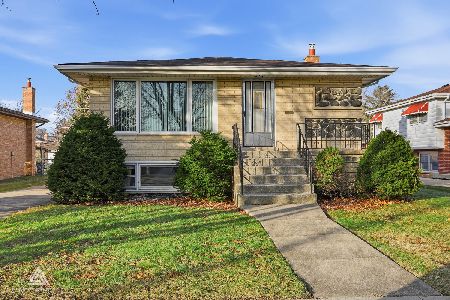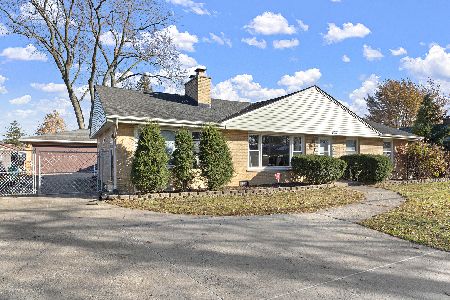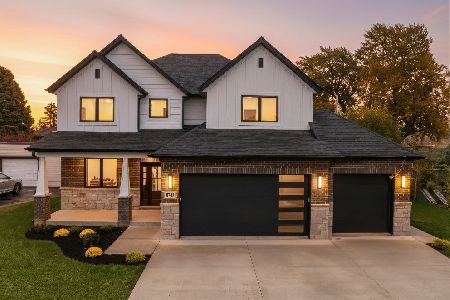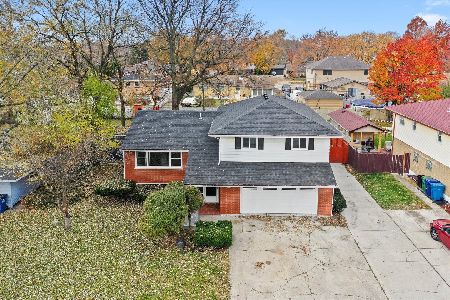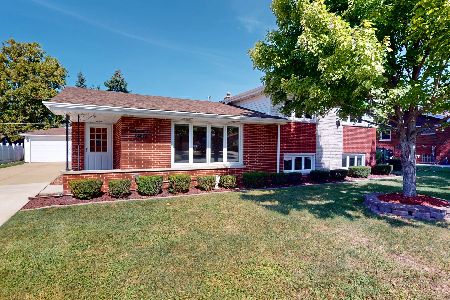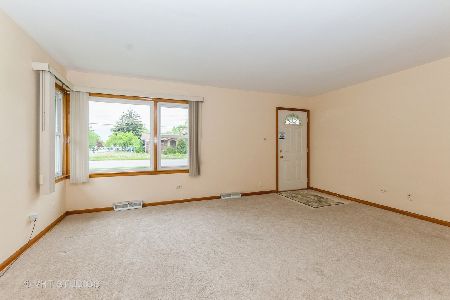8935 Melvina Avenue, Oak Lawn, Illinois 60453
$450,000
|
Sold
|
|
| Status: | Closed |
| Sqft: | 2,860 |
| Cost/Sqft: | $156 |
| Beds: | 4 |
| Baths: | 4 |
| Year Built: | 2007 |
| Property Taxes: | $9,746 |
| Days On Market: | 2696 |
| Lot Size: | 0,24 |
Description
LARGE, BEAUTIFUL HOME WITH AMAZING FEATURES IN OAK LAWN! This home features 4 spacious bedrooms, 3.5 bathrooms, living room with fireplace plus family room plus nicely finished basement, and a 3-car garage on a large lot with very nicely landscaped yard in the front and back. The home also features beautiful oak hardwood floors, crown moldings, alcove ceilings, and incredible outdoor space. Kitchen features open-concept with eat-in dining area plus room for bar stools, KitchenAid stainless steel appliances, granite counter tops, lots of great counter space, and cabinetry. Master bedroom suite features walk-in closet with master bathroom that includes dual vanity, separate shower, and jetted tub. Basement features a custom built-in bar, fireplace, great space for entertaining, and a bathroom with large steam shower. Outdoor space includes private backyard with large deck, patio area, yard space, play-set, and great off-street parking for guests as well. This home is a must see!
Property Specifics
| Single Family | |
| — | |
| — | |
| 2007 | |
| Full | |
| — | |
| No | |
| 0.24 |
| Cook | |
| — | |
| 0 / Not Applicable | |
| None | |
| Lake Michigan | |
| Public Sewer | |
| 10066334 | |
| 24051051310000 |
Nearby Schools
| NAME: | DISTRICT: | DISTANCE: | |
|---|---|---|---|
|
Grade School
Harnew Elementary School |
122 | — | |
|
Middle School
Simmons Middle School |
122 | Not in DB | |
|
High School
Oak Lawn Comm High School |
229 | Not in DB | |
Property History
| DATE: | EVENT: | PRICE: | SOURCE: |
|---|---|---|---|
| 25 Apr, 2019 | Sold | $450,000 | MRED MLS |
| 10 Mar, 2019 | Under contract | $444,999 | MRED MLS |
| — | Last price change | $449,999 | MRED MLS |
| 28 Aug, 2018 | Listed for sale | $474,900 | MRED MLS |
Room Specifics
Total Bedrooms: 4
Bedrooms Above Ground: 4
Bedrooms Below Ground: 0
Dimensions: —
Floor Type: Carpet
Dimensions: —
Floor Type: Carpet
Dimensions: —
Floor Type: Carpet
Full Bathrooms: 4
Bathroom Amenities: Whirlpool,Separate Shower,Steam Shower,Double Sink
Bathroom in Basement: 1
Rooms: Eating Area,Deck
Basement Description: Finished,Exterior Access
Other Specifics
| 3 | |
| Concrete Perimeter | |
| Concrete | |
| Deck, Patio | |
| Park Adjacent | |
| 76X135 | |
| — | |
| Full | |
| Skylight(s), Bar-Wet, Hardwood Floors, First Floor Laundry | |
| Range, Microwave, Dishwasher, Refrigerator, Washer, Dryer, Disposal | |
| Not in DB | |
| Sidewalks | |
| — | |
| — | |
| Wood Burning, Gas Starter |
Tax History
| Year | Property Taxes |
|---|---|
| 2019 | $9,746 |
Contact Agent
Nearby Similar Homes
Nearby Sold Comparables
Contact Agent
Listing Provided By
Real Living City Residential

