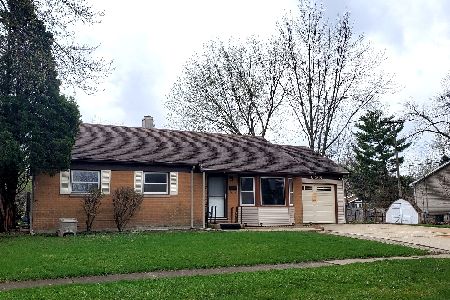894 Parkway Avenue, Elgin, Illinois 60120
$62,000
|
Sold
|
|
| Status: | Closed |
| Sqft: | 1,014 |
| Cost/Sqft: | $53 |
| Beds: | 3 |
| Baths: | 2 |
| Year Built: | 1961 |
| Property Taxes: | $3,023 |
| Days On Market: | 4752 |
| Lot Size: | 0,20 |
Description
This split level attractive home sits on a large corner lot. Spacious living room with front picture window. Kitchen with table space - eating area, sliding doors lead to outdoor patio. Lower level with finished family room. Utility room and plenty of storage. 2 -1/2 car garage. Central air. Sold As-Is. No seller disclosures
Property Specifics
| Single Family | |
| — | |
| Tri-Level | |
| 1961 | |
| Partial | |
| — | |
| No | |
| 0.2 |
| Cook | |
| Blackhawk | |
| 0 / Not Applicable | |
| None | |
| Public | |
| Public Sewer | |
| 08254951 | |
| 06061050240000 |
Property History
| DATE: | EVENT: | PRICE: | SOURCE: |
|---|---|---|---|
| 1 Mar, 2013 | Sold | $62,000 | MRED MLS |
| 28 Jan, 2013 | Under contract | $54,000 | MRED MLS |
| 22 Jan, 2013 | Listed for sale | $54,000 | MRED MLS |
| 7 May, 2015 | Sold | $165,000 | MRED MLS |
| 25 Mar, 2015 | Under contract | $169,900 | MRED MLS |
| 18 Mar, 2015 | Listed for sale | $169,900 | MRED MLS |
Room Specifics
Total Bedrooms: 3
Bedrooms Above Ground: 3
Bedrooms Below Ground: 0
Dimensions: —
Floor Type: —
Dimensions: —
Floor Type: —
Full Bathrooms: 2
Bathroom Amenities: —
Bathroom in Basement: 0
Rooms: Utility Room-Lower Level
Basement Description: Partially Finished
Other Specifics
| 2 | |
| Concrete Perimeter | |
| Concrete | |
| Deck | |
| — | |
| 84 X 135 X 60 X 133 | |
| — | |
| None | |
| — | |
| — | |
| Not in DB | |
| — | |
| — | |
| — | |
| — |
Tax History
| Year | Property Taxes |
|---|---|
| 2013 | $3,023 |
| 2015 | $2,990 |
Contact Agent
Nearby Similar Homes
Nearby Sold Comparables
Contact Agent
Listing Provided By
Tanis Group Realty







