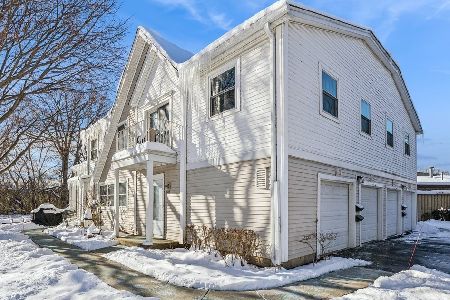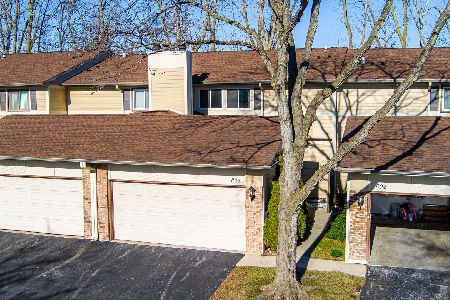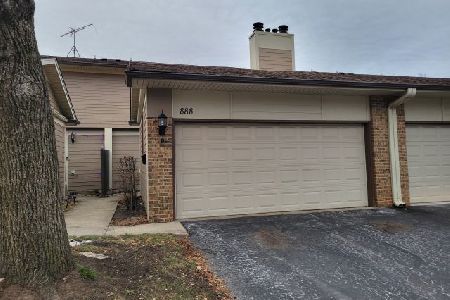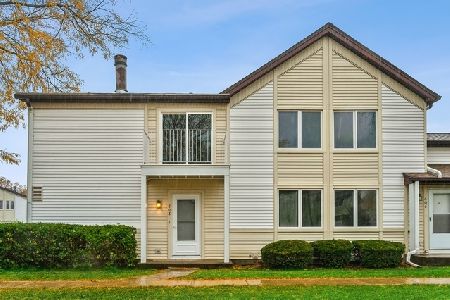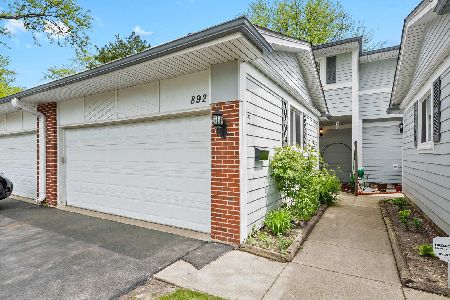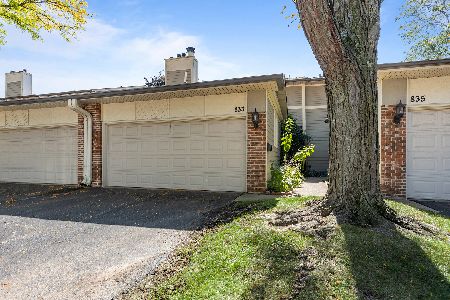894 Swallow Street, Deerfield, Illinois 60015
$335,000
|
Sold
|
|
| Status: | Closed |
| Sqft: | 1,944 |
| Cost/Sqft: | $175 |
| Beds: | 4 |
| Baths: | 3 |
| Year Built: | 1978 |
| Property Taxes: | $6,957 |
| Days On Market: | 2158 |
| Lot Size: | 0,00 |
Description
A RARE FIND* End unit on cul-de-sac* 4 bedrooms with so much NEW* Stevenson and D102 Schools* Laminate floors in foyer, FR, LR & DR* UPDATED kitchen offers 42" soft close maple cabinets, tile backsplash, granite countertops & SS appliances* Dual pass throughs create an open floor plan overlooking LR & DR with breakfast bar & a wall of additional cabinets and Lazy Susan corner cabinet which provide so much additional storage* Large family room with built-in book case* Second floor has 4 spacious bedrooms with NEW carpet 2017* Large master with private bath has NEWER vanity & walk-in closet* Full finished basement with loads of storage & laundry area* ATTACHED 2 car garage w/keypad access* NEW H2O 2015* NEW sump pump 2017* NEW windows and slider 2016 with lifetime material and seal warranty* NEW high efficiency furnace and AC 2016 w/10 year parts & labor warranty (annual maintenance required)* NEW Frigidaire dishwasher 2019 w/1 year warranty* NEW Bosch microwave 2016 w/4 year warranty* NEW washer/dryer 2016 w/4 year warranty* Complex offers outdoor pool, clubhouse, park & tennis courts*WELCOME HOME!
Property Specifics
| Condos/Townhomes | |
| 2 | |
| — | |
| 1978 | |
| Full | |
| 4 BEDROOM | |
| No | |
| — |
| Lake | |
| Park West | |
| 320 / Monthly | |
| Insurance,Clubhouse,Pool,Lawn Care,Scavenger,Snow Removal | |
| Public | |
| Public Sewer | |
| 10637352 | |
| 15342004670000 |
Nearby Schools
| NAME: | DISTRICT: | DISTANCE: | |
|---|---|---|---|
|
High School
Adlai E Stevenson High School |
125 | Not in DB | |
Property History
| DATE: | EVENT: | PRICE: | SOURCE: |
|---|---|---|---|
| 24 Apr, 2020 | Sold | $335,000 | MRED MLS |
| 15 Feb, 2020 | Under contract | $340,000 | MRED MLS |
| 14 Feb, 2020 | Listed for sale | $340,000 | MRED MLS |
Room Specifics
Total Bedrooms: 4
Bedrooms Above Ground: 4
Bedrooms Below Ground: 0
Dimensions: —
Floor Type: Carpet
Dimensions: —
Floor Type: Carpet
Dimensions: —
Floor Type: Carpet
Full Bathrooms: 3
Bathroom Amenities: Separate Shower
Bathroom in Basement: 0
Rooms: Recreation Room
Basement Description: Finished
Other Specifics
| 2 | |
| Concrete Perimeter | |
| Asphalt | |
| Patio, Storms/Screens, End Unit | |
| Common Grounds,Corner Lot,Cul-De-Sac,Landscaped | |
| INTEGRAL | |
| — | |
| Full | |
| Laundry Hook-Up in Unit, Storage | |
| Range, Microwave, Dishwasher, Refrigerator, Washer, Dryer, Disposal | |
| Not in DB | |
| — | |
| — | |
| On Site Manager/Engineer, Park, Sundeck, Pool, Tennis Court(s) | |
| — |
Tax History
| Year | Property Taxes |
|---|---|
| 2020 | $6,957 |
Contact Agent
Nearby Similar Homes
Nearby Sold Comparables
Contact Agent
Listing Provided By
@properties

