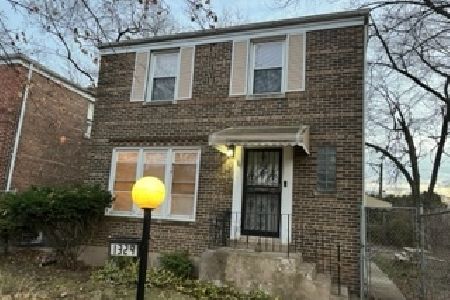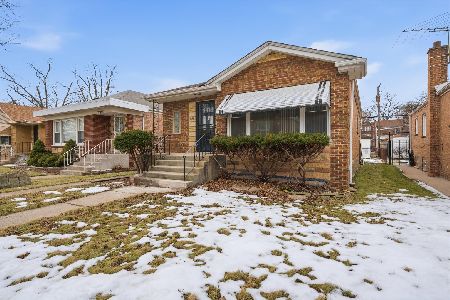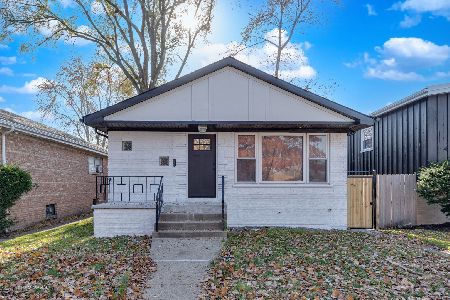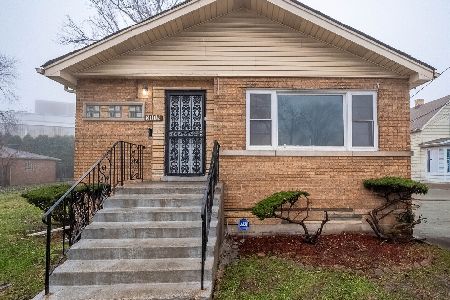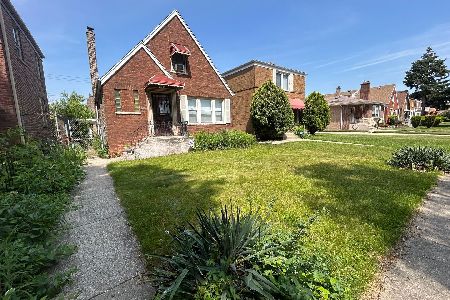8941 Dorchester Avenue, Calumet Heights, Chicago, Illinois 60619
$260,000
|
Sold
|
|
| Status: | Closed |
| Sqft: | 3,016 |
| Cost/Sqft: | $88 |
| Beds: | 4 |
| Baths: | 4 |
| Year Built: | 1949 |
| Property Taxes: | $3,244 |
| Days On Market: | 2248 |
| Lot Size: | 0,10 |
Description
All new spacious quad level luxury residence with 4 bedrooms, 3.5 baths and stunning finishes. Grand open floor plan features over 3000 square feet of exceptionally crafted living space including recessed lighting and hardwood floors. Kitchen has custom cabinetry, granite counters, backsplash, stainless steel appliances, island with additional cabinet storage and views of the first family room with fireplace. All designer baths are exquisitely tiled, including granite countertops and bluetooth speakers for surround sound. Large master ensuite has dual closets and master bath with Jacuzzi tub. Walk-in closet for large second upper level room. Two fully finished lower levels with two entertainment rooms. Two new high-end furnaces with electric filters and two air conditioning units zoned for comfort throughout. New washer and dryer included. New roof, windows, plumbing and electrical. Iron fenced yard with 2 car brick garage. Prime location in a great neighborhood within minutes to shopping, dining and transportation.
Property Specifics
| Single Family | |
| — | |
| Quad Level | |
| 1949 | |
| Full | |
| — | |
| No | |
| 0.1 |
| Cook | |
| — | |
| — / Not Applicable | |
| None | |
| Lake Michigan | |
| Public Sewer | |
| 10599655 | |
| 25022180120000 |
Property History
| DATE: | EVENT: | PRICE: | SOURCE: |
|---|---|---|---|
| 4 Mar, 2019 | Sold | $126,000 | MRED MLS |
| 14 Jan, 2019 | Under contract | $119,900 | MRED MLS |
| 12 Dec, 2018 | Listed for sale | $119,900 | MRED MLS |
| 13 Mar, 2020 | Sold | $260,000 | MRED MLS |
| 17 Jan, 2020 | Under contract | $265,000 | MRED MLS |
| 1 Jan, 2020 | Listed for sale | $265,000 | MRED MLS |
Room Specifics
Total Bedrooms: 4
Bedrooms Above Ground: 4
Bedrooms Below Ground: 0
Dimensions: —
Floor Type: —
Dimensions: —
Floor Type: Carpet
Dimensions: —
Floor Type: —
Full Bathrooms: 4
Bathroom Amenities: Whirlpool
Bathroom in Basement: 1
Rooms: Family Room
Basement Description: Finished
Other Specifics
| 2 | |
| — | |
| — | |
| — | |
| — | |
| 35X125 | |
| — | |
| Full | |
| Hardwood Floors, First Floor Bedroom, First Floor Full Bath | |
| — | |
| Not in DB | |
| — | |
| — | |
| — | |
| Wood Burning |
Tax History
| Year | Property Taxes |
|---|---|
| 2019 | $3,245 |
| 2020 | $3,244 |
Contact Agent
Nearby Similar Homes
Nearby Sold Comparables
Contact Agent
Listing Provided By
Kale Realty

