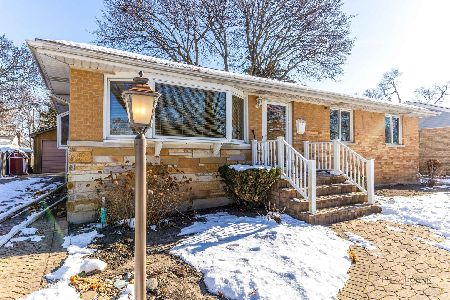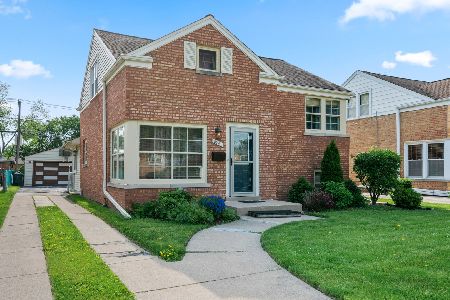8941 Marmora Avenue, Morton Grove, Illinois 60053
$270,000
|
Sold
|
|
| Status: | Closed |
| Sqft: | 1,530 |
| Cost/Sqft: | $193 |
| Beds: | 3 |
| Baths: | 2 |
| Year Built: | 1950 |
| Property Taxes: | $1,681 |
| Days On Market: | 2831 |
| Lot Size: | 0,00 |
Description
BRIGHT & SUNNY BRICK TRI LEVEL IN SOUGHT AFTER PARK VIEW. 3 BEDROOMS + 1.1 BATHS. HARDWOOD FLOORS UNDER CARPET IN LIVING ROOM + 2ND LEVEL. EAT IN KITCHEN, MAIN FLOOR FAMILY ROOM ADDITION. PRIVATE MASTER BEDROOM ON THE 3RD LEVEL HAS PLENTY OF CLOSET SPACE. STAIRS LEAD TO AN UNFINISHED ATTIC 25 X 14 WITH THE POTENTIAL OF MORE LIVING SPACE. FINISHED LOWER LEVEL REC ROOM, LAUNDRY & 1/2 BATH.VERY CLEAN. COMPLETELY FENCED IN BACK YARD, 2 CAR DETACHED GARAGE. QUIET TREE LINED STREET, CLOSE TO EVERYTHING; PARK VIEW SCHOOL, MANSFIELD PARK, HARRER PARK / POOL, HORSEBACK RIDING, MARIANO'S, RESTAURANTS, ENTERTAINMENT, METRA TRAIN, EDENS HIGHWAY, OLD ORCHARD AND SO MUCH MORE. ESTATE SALE.
Property Specifics
| Single Family | |
| — | |
| Tri-Level | |
| 1950 | |
| Partial | |
| TRI LEVEL | |
| No | |
| — |
| Cook | |
| — | |
| 0 / Not Applicable | |
| None | |
| Lake Michigan,Public | |
| Public Sewer, Sewer-Storm | |
| 09939646 | |
| 10174180400000 |
Nearby Schools
| NAME: | DISTRICT: | DISTANCE: | |
|---|---|---|---|
|
Grade School
Park View Elementary School |
70 | — | |
|
Middle School
Park View Elementary School |
70 | Not in DB | |
|
High School
Niles West High School |
219 | Not in DB | |
Property History
| DATE: | EVENT: | PRICE: | SOURCE: |
|---|---|---|---|
| 3 Jul, 2018 | Sold | $270,000 | MRED MLS |
| 17 May, 2018 | Under contract | $295,000 | MRED MLS |
| 1 May, 2018 | Listed for sale | $295,000 | MRED MLS |
| 25 Jun, 2024 | Sold | $380,000 | MRED MLS |
| 27 May, 2024 | Under contract | $359,000 | MRED MLS |
| 20 May, 2024 | Listed for sale | $359,000 | MRED MLS |
Room Specifics
Total Bedrooms: 3
Bedrooms Above Ground: 3
Bedrooms Below Ground: 0
Dimensions: —
Floor Type: Carpet
Dimensions: —
Floor Type: Carpet
Full Bathrooms: 2
Bathroom Amenities: Separate Shower
Bathroom in Basement: 1
Rooms: Recreation Room
Basement Description: Partially Finished,Crawl
Other Specifics
| 2 | |
| Concrete Perimeter | |
| Concrete | |
| Patio | |
| Fenced Yard | |
| 45 X 124 | |
| Dormer | |
| None | |
| Hardwood Floors | |
| Range, Refrigerator, Washer, Dryer | |
| Not in DB | |
| Pool, Horse-Riding Trails, Sidewalks, Street Lights, Street Paved | |
| — | |
| — | |
| — |
Tax History
| Year | Property Taxes |
|---|---|
| 2018 | $1,681 |
| 2024 | $9,907 |
Contact Agent
Nearby Similar Homes
Nearby Sold Comparables
Contact Agent
Listing Provided By
Century 21 Marino, Inc.










